Viewing Listing MLS# 2517623
Myrtle Beach, SC 29579
- 4Beds
- 4Full Baths
- 1Half Baths
- 3,234SqFt
- 2025Year Built
- 0.30Acres
- MLS# 2517623
- Residential
- Detached
- Active
- Approx Time on Market1 month, 26 days
- AreaMyrtle Beach Area--Carolina Forest
- CountyHorry
- Subdivision Waterbridge
Overview
Welcome to 2566 Lavender Lane, a new luxury home in the gated Waterbridge community. Beyond its striking curb appeal, this residence is wrapped in energy-efficient spray foam insulation, ensuring superior comfort and lower utility costs from day one. Inside, the home offers four bedrooms, four full baths and a half bath, plus a large bonus room perfect for media, play or extended guests. Every element reflects high-end craftsmanship, from the soaring ceilings and premium finishes to the custom millwork and crown detailing. The chefs kitchen is a showpiece featuring a waterfall-edge quartz island, matching backsplash and top-grade appliances. A glass-front wine bar with integrated lighting complements the solid wood cabinetry and soft-close drawers. Adjacent to the kitchen, the great room centers around a custom fireplace wall with slatted paneling, floating shelves and built-in cabinetry with quartz counters. Designer lighting and pre-wired ceiling speakers create an inviting ambiance throughout the main living areas. Each bedroom boasts durable LVP flooring and generous closets with custom built-ins. The baths feel like a spa retreat, offering freestanding soaking tubs, dual-sink quartz vanities, oversized tile showers with rain heads and body sprays, and heated towel bars in every bathroom. The primary suite features an illuminated mirror and luxurious finishes, while a second-floor beverage bar adds convenience upstairs. Outdoor living is equally impressive. A full outdoor kitchen with a hooded BBQ, burner and refrigerator sits under a motorized screen porch, accompanied by ceiling speakers and wiring for an outdoor TV. A convenient half bath opens to the porch, making entertaining seamless. The home is equipped with a whole-home hot-water recirculation system, a high-efficiency gas tankless water heater and a 500-gallon propane tank supplying gas drops for the cooktop, fireplace, laundry, water heater and BBQ. Smart home features include a pre-wired Ring doorbell and an extra electrical panel ready for a future pool. A three-car garage with silent side-mount motors and a concrete side walkway ensures easy access, while spray-foam insulation throughout the attic keeps the approximately 450?sq?ft of bonus storage comfortable and ready for future expansion. Living in Waterbridge means enjoying resort-style amenities such as a stunning pool complex, scenic lakes for kayaking, a fitness center and courts for tennis and volleyball. With every upgrade already completed, 2566?Lavender?Lane offers a turnkey lifestyle in one of Myrtle Beachs most desirable communities.
Agriculture / Farm
Grazing Permits Blm: ,No,
Horse: No
Grazing Permits Forest Service: ,No,
Grazing Permits Private: ,No,
Irrigation Water Rights: ,No,
Farm Credit Service Incl: ,No,
Crops Included: ,No,
Association Fees / Info
Hoa Frequency: Monthly
Hoa Fees: 150
Hoa: Yes
Hoa Includes: AssociationManagement, CommonAreas, RecreationFacilities, Security
Community Features: BoatFacilities, Clubhouse, Dock, GolfCartsOk, Gated, Other, RecreationArea, TennisCourts, LongTermRentalAllowed, Pool
Assoc Amenities: BoatDock, BoatRamp, Clubhouse, Gated, OwnerAllowedGolfCart, OwnerAllowedMotorcycle, Other, PetRestrictions, Security, TenantAllowedGolfCart, TennisCourts, TenantAllowedMotorcycle
Bathroom Info
Total Baths: 5.00
Halfbaths: 1
Fullbaths: 4
Room Features
DiningRoom: SeparateFormalDiningRoom
FamilyRoom: TrayCeilings, CeilingFans, Fireplace
Kitchen: BreakfastBar, BreakfastArea, KitchenExhaustFan, KitchenIsland, Pantry, StainlessSteelAppliances, SolidSurfaceCounters
LivingRoom: TrayCeilings
Other: BedroomOnMainLevel, EntranceFoyer, Library, Other
Bedroom Info
Beds: 4
Building Info
New Construction: Yes
Levels: Two
Year Built: 2025
Mobile Home Remains: ,No,
Zoning: Res
Style: Traditional
Development Status: NewConstruction
Construction Materials: HardiplankType, Masonry, Other, WoodFrame
Buyer Compensation
Exterior Features
Spa: No
Patio and Porch Features: RearPorch, FrontPorch, Patio
Pool Features: Community, OutdoorPool
Foundation: Slab
Exterior Features: SprinklerIrrigation, OutdoorKitchen, Other, Porch, Patio
Financial
Lease Renewal Option: ,No,
Garage / Parking
Parking Capacity: 4
Garage: Yes
Carport: No
Parking Type: Attached, Garage, TwoCarGarage, GarageDoorOpener
Open Parking: No
Attached Garage: Yes
Garage Spaces: 2
Green / Env Info
Green Energy Efficient: Doors, Windows
Interior Features
Floor Cover: Laminate, Tile
Door Features: InsulatedDoors
Fireplace: Yes
Laundry Features: WasherHookup
Furnished: Unfurnished
Interior Features: Fireplace, Other, BreakfastBar, BedroomOnMainLevel, BreakfastArea, EntranceFoyer, KitchenIsland, StainlessSteelAppliances, SolidSurfaceCounters
Appliances: DoubleOven, Dishwasher, Freezer, Disposal, Microwave, Range, Refrigerator, RangeHood
Lot Info
Lease Considered: ,No,
Lease Assignable: ,No,
Acres: 0.30
Land Lease: No
Lot Description: OutsideCityLimits, Rectangular, RectangularLot
Misc
Pool Private: No
Pets Allowed: OwnerOnly, Yes
Offer Compensation
Other School Info
Property Info
County: Horry
View: No
Senior Community: No
Stipulation of Sale: None
Habitable Residence: ,No,
Property Sub Type Additional: Detached
Property Attached: No
Security Features: GatedCommunity, SmokeDetectors, SecurityService
Disclosures: CovenantsRestrictionsDisclosure
Rent Control: No
Construction: NeverOccupied
Room Info
Basement: ,No,
Sold Info
Sqft Info
Building Sqft: 4319
Living Area Source: Builder
Sqft: 3234
Tax Info
Unit Info
Utilities / Hvac
Heating: Central, Electric, ForcedAir
Cooling: CentralAir
Electric On Property: No
Cooling: Yes
Utilities Available: CableAvailable, ElectricityAvailable, NaturalGasAvailable, Other, PhoneAvailable, SewerAvailable, UndergroundUtilities, WaterAvailable
Heating: Yes
Water Source: Public
Waterfront / Water
Waterfront: No
Courtesy of Century 21 The Harrelson Group









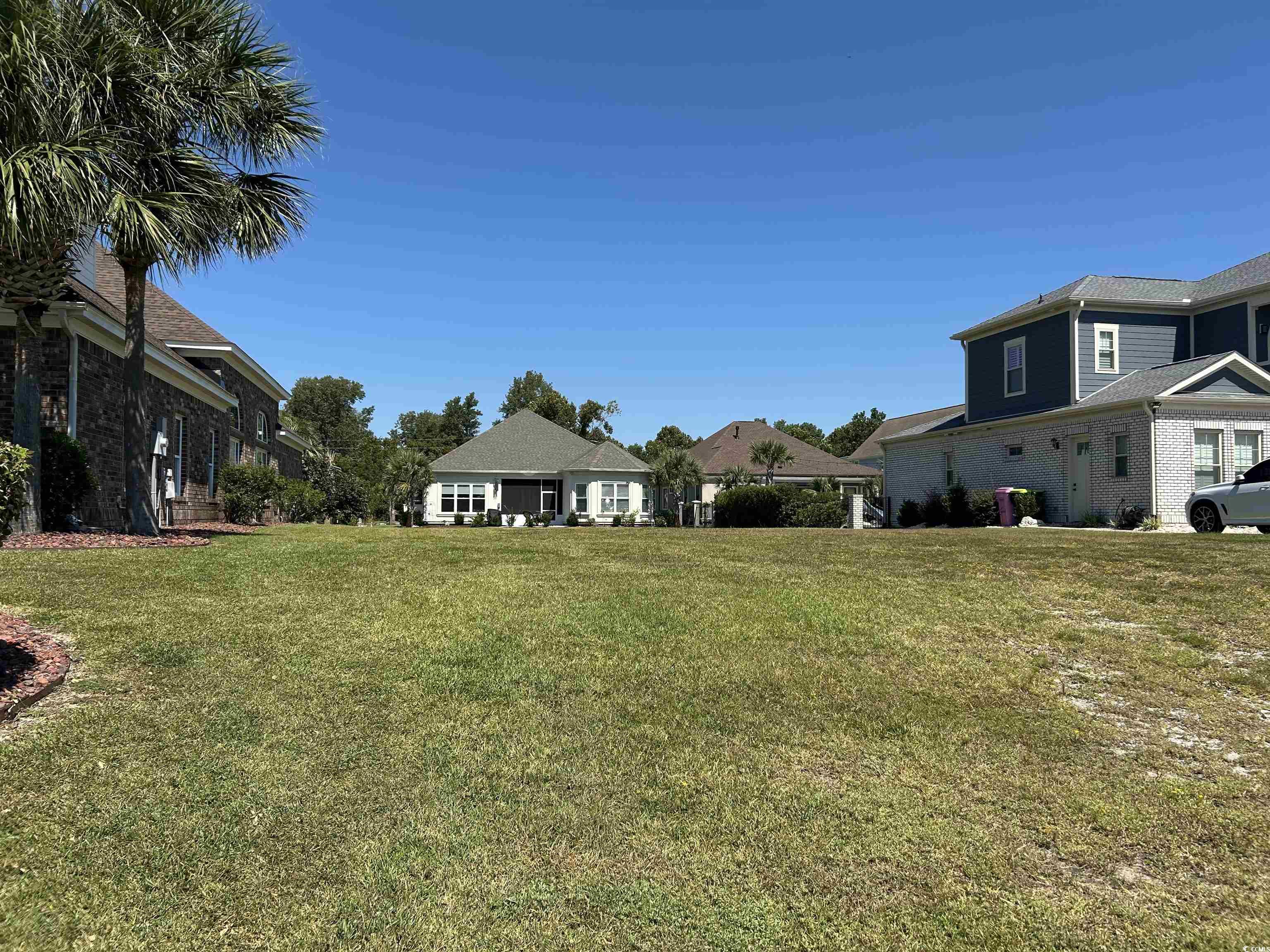

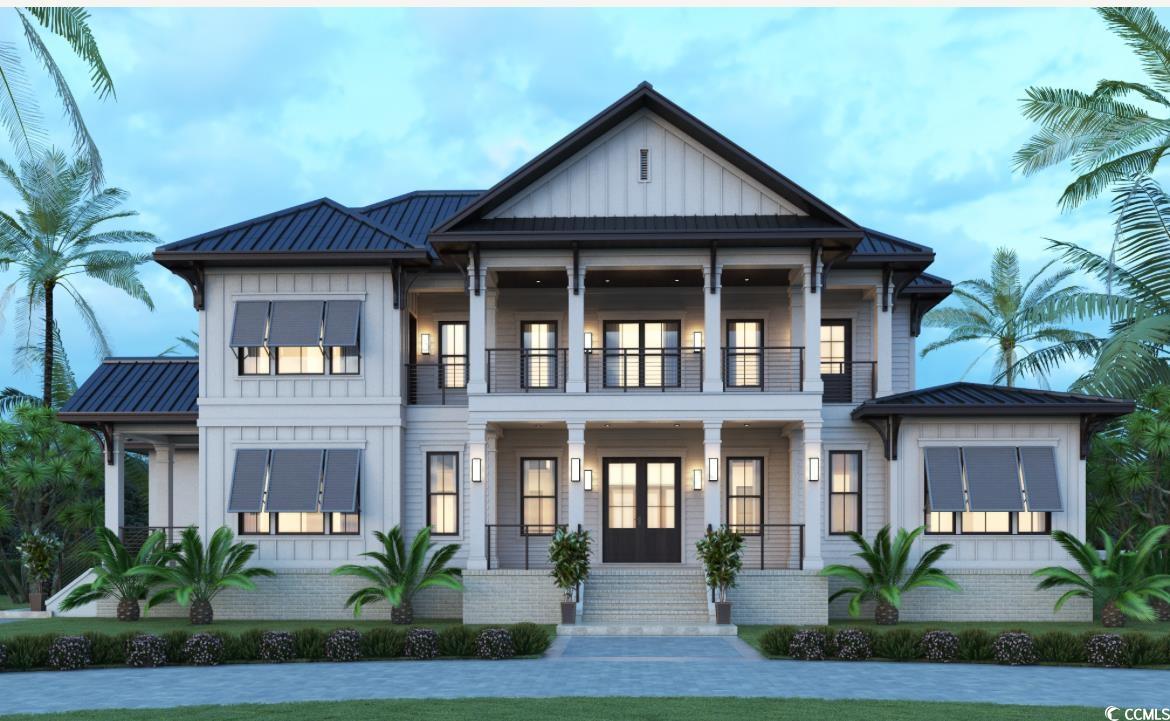





 Recent Posts RSS
Recent Posts RSS


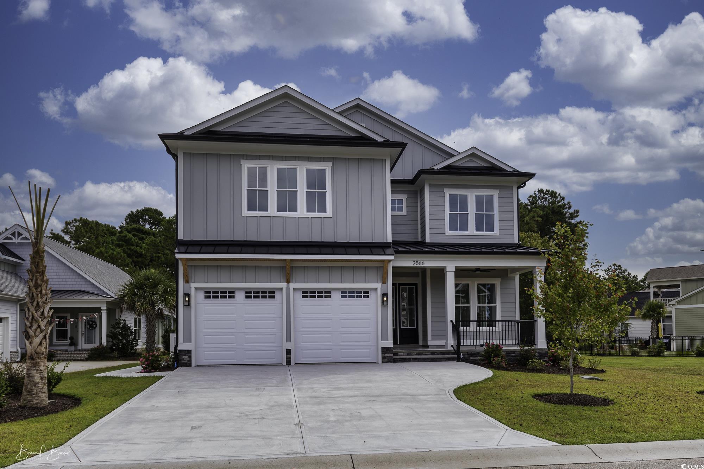
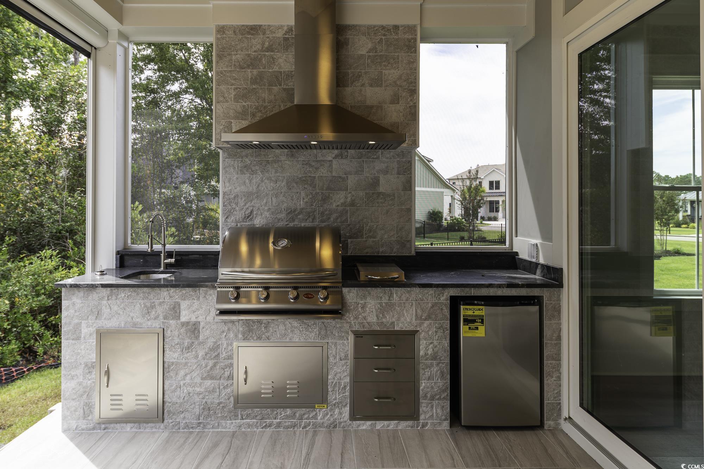

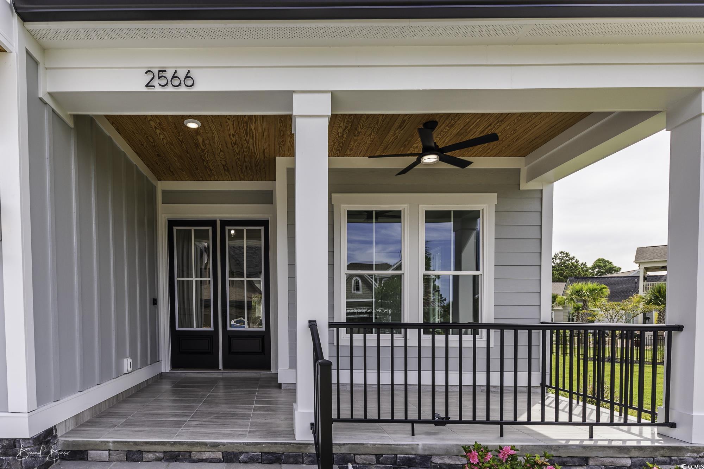



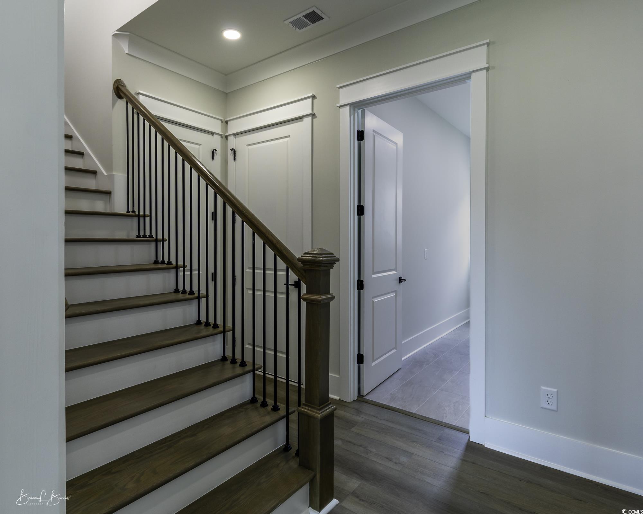

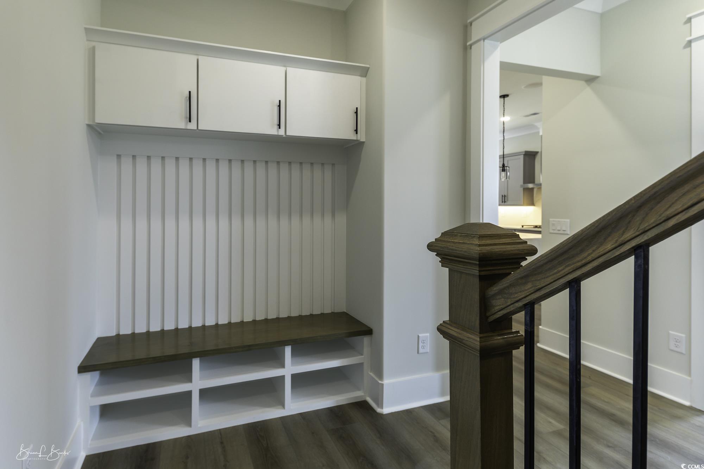





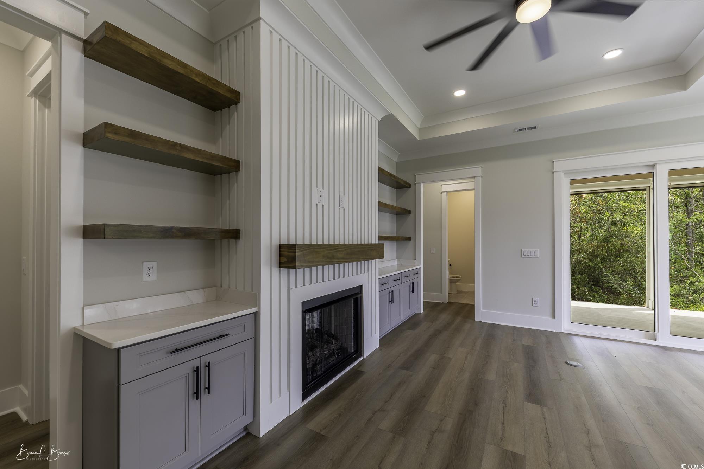

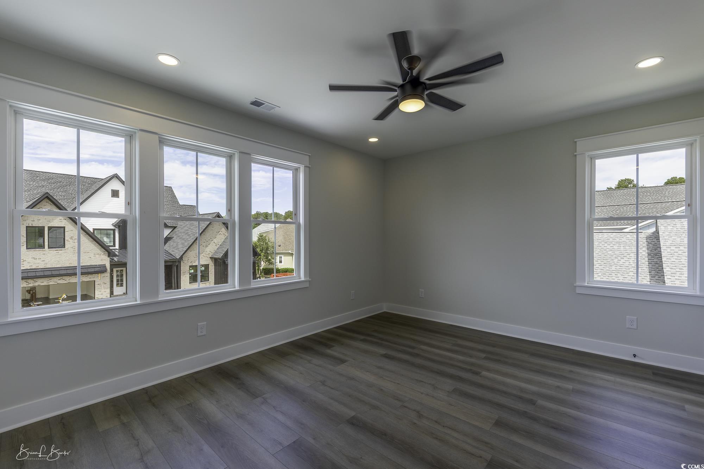








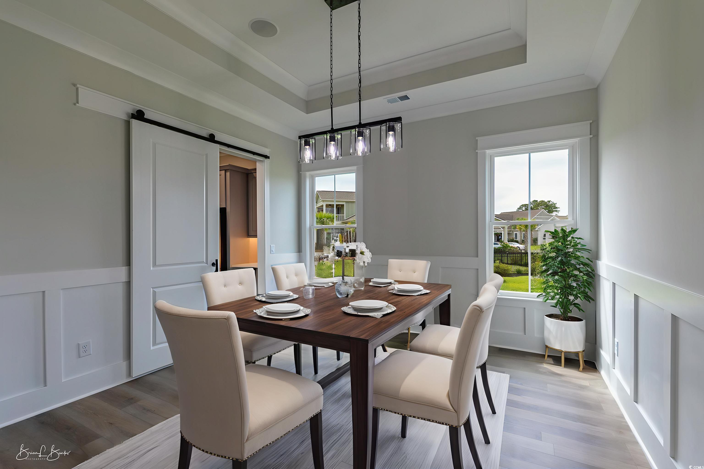


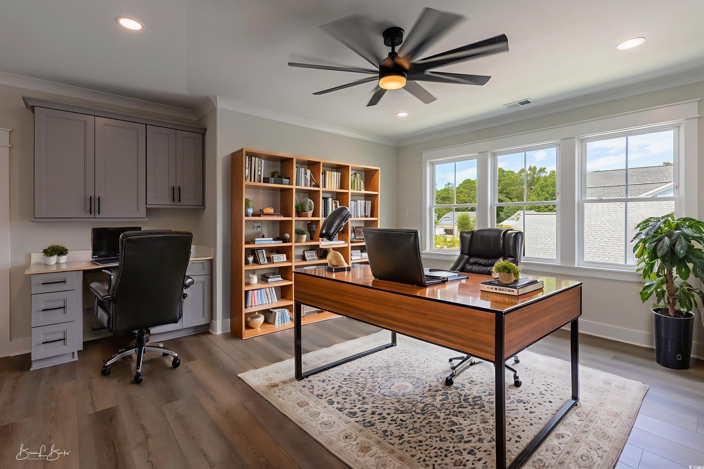


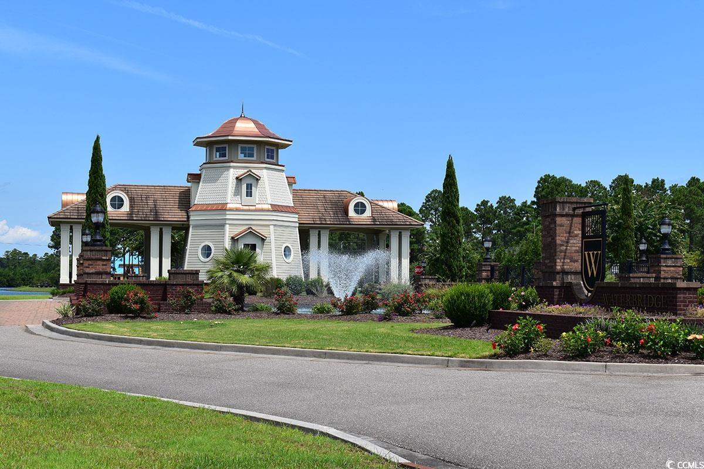



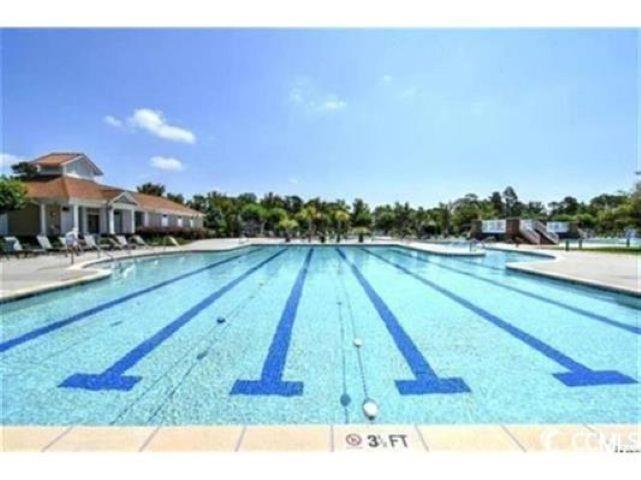

 MLS# 2519815
MLS# 2519815 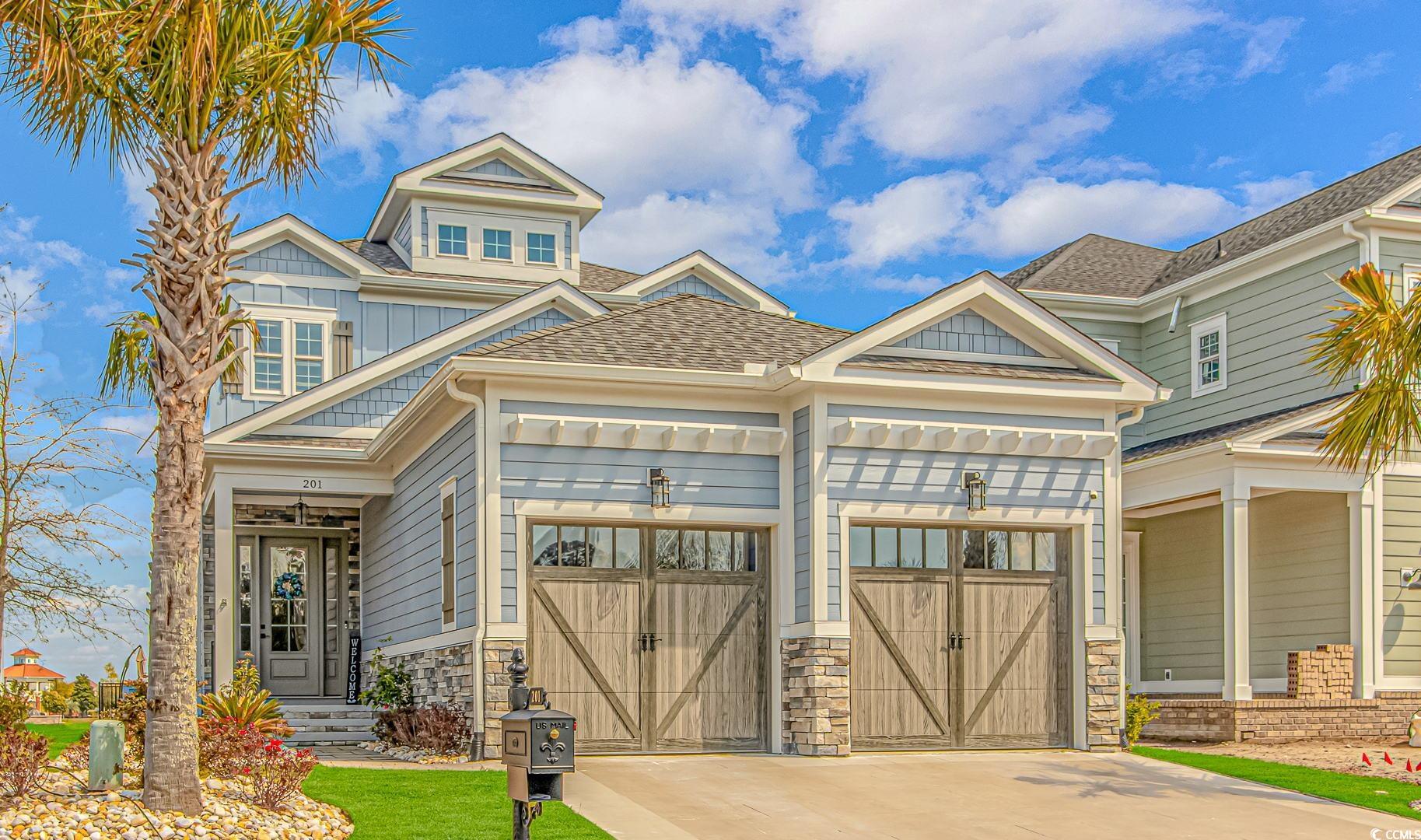
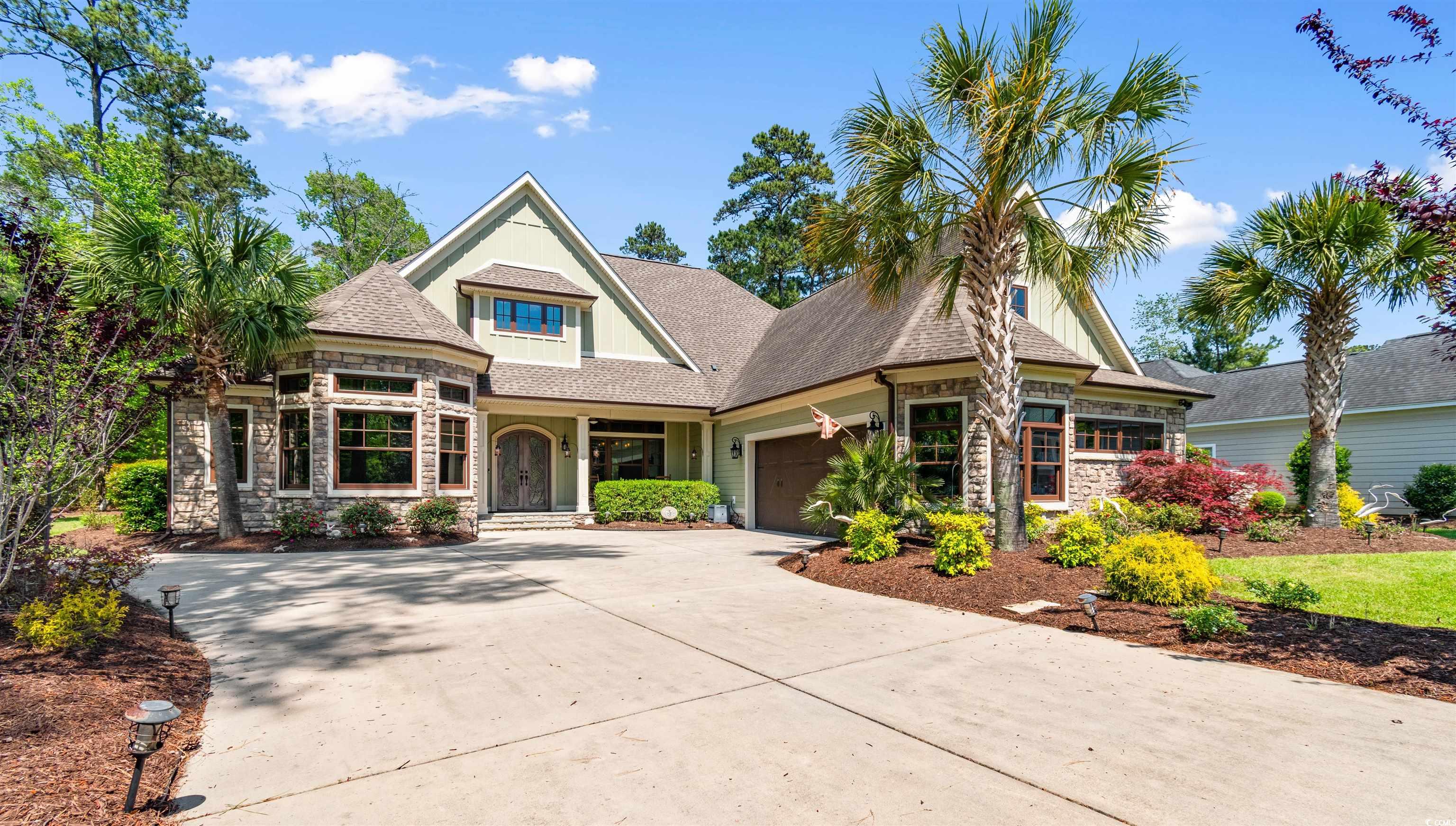
 Provided courtesy of © Copyright 2025 Coastal Carolinas Multiple Listing Service, Inc.®. Information Deemed Reliable but Not Guaranteed. © Copyright 2025 Coastal Carolinas Multiple Listing Service, Inc.® MLS. All rights reserved. Information is provided exclusively for consumers’ personal, non-commercial use, that it may not be used for any purpose other than to identify prospective properties consumers may be interested in purchasing.
Images related to data from the MLS is the sole property of the MLS and not the responsibility of the owner of this website. MLS IDX data last updated on 09-13-2025 2:05 PM EST.
Any images related to data from the MLS is the sole property of the MLS and not the responsibility of the owner of this website.
Provided courtesy of © Copyright 2025 Coastal Carolinas Multiple Listing Service, Inc.®. Information Deemed Reliable but Not Guaranteed. © Copyright 2025 Coastal Carolinas Multiple Listing Service, Inc.® MLS. All rights reserved. Information is provided exclusively for consumers’ personal, non-commercial use, that it may not be used for any purpose other than to identify prospective properties consumers may be interested in purchasing.
Images related to data from the MLS is the sole property of the MLS and not the responsibility of the owner of this website. MLS IDX data last updated on 09-13-2025 2:05 PM EST.
Any images related to data from the MLS is the sole property of the MLS and not the responsibility of the owner of this website.