Viewing Listing MLS# 2522169
Pawleys Island, SC 29585
- 5Beds
- 4Full Baths
- 2Half Baths
- 4,057SqFt
- 2019Year Built
- 0.70Acres
- MLS# 2522169
- Residential
- Detached
- Active
- Approx Time on Market4 days
- AreaPawleys Island Area-Litchfield Mainland
- CountyGeorgetown
- Subdivision Litchfield Plantation
Overview
Welcome to 856 All Saints Loop, an exceptional modern farmhouse in Litchfield Plantation, one of the most historic and sought-after gated communities in the Pawleys Island area. Custom-designed and constructed by Fournier Custom Homes, this residence blends Lowcountry character with modern comfort, offering 5 bedrooms, 4 full baths, 2 half baths, and an abundance of thoughtfully planned living spaces on a beautifully landscaped .70-acre lot shaded by mature oaks and native plantings. From the moment you arrive, the home makes a quiet but commanding impression. A sweeping drive leads to two separate oversized garage bays that together create a true 4-car garage setup. One bay is an oversized two-car garage ideal for vehicles, golf carts, or storage, while the second bay is equally spacious and currently outfitted as a workshop with its own half bath a rare feature that sets this home apart in todays market. Inside, the home is defined by mottled hardwood flooring, substantial crown and baseboard trim, and natural light throughout. The great room centers on a brick fireplace with reclaimed wood mantel, flanked by tall windows and French doors that frame the outdoors. The kitchen was designed for gatherings with an expansive center island, granite and quartz countertops, farm sink, wine refrigerator, double wall ovens, and a walk-in larder. Adjoining the kitchen, the family dining area flows naturally onto the screened porch. Outdoor living is where this home truly shines. A large screened porch with stained tongue-and-groove ceiling and a striking brick fireplace anchors the rear of the home. From there, a covered patio extending from the great room and a circular brick dining terrace create multiple outdoor rooms, perfect for entertaining or enjoying quiet evenings under the canopy of trees. These spaces rival any in the area and make this home ideal for those who value indoor-outdoor living year-round. The primary suite offers a private retreat with spa-like bath featuring dual vanities, soaking tub, glass shower, and custom walk-in closet. Upstairs are three additional bedrooms, including a private suite with bath and a shared bath for the other bedrooms. A separate guest suite with living room, coffee bar, bedroom, and full bath is accessed by its own back stairway complete with reclaimed wood paneling from a historic church, adding unique character and warmth. Practical features include a whole-house generator, two HVAC systems plus mini-split for the garage, and two Rinnai tankless water heaters. Storage is abundant, including a creative under-stair wine closet just off the foyer. Residents of Litchfield Plantation enjoy a lifestyle steeped in history with modern amenities. The gated entry winds through an iconic oak-lined avenue leading to the communitys Plantation House, currently under restoration for resident use. Amenities include one of the areas prettiest pools and cabanas overlooking the ricefields, and exclusive access to a private oceanfront beach house on Pawleys Island giving you peace of mind that youll always have a place, and a parking spot, at the beach. This is more than a home its a rare opportunity to own a property that combines craftsmanship, modern convenience, and the very best of the Lowcountry lifestyle in one of the most desirable communities on the South Carolina coast.
Agriculture / Farm
Grazing Permits Blm: ,No,
Horse: No
Grazing Permits Forest Service: ,No,
Grazing Permits Private: ,No,
Irrigation Water Rights: ,No,
Farm Credit Service Incl: ,No,
Other Equipment: Generator
Crops Included: ,No,
Association Fees / Info
Hoa Frequency: Monthly
Hoa Fees: 200
Hoa: Yes
Hoa Includes: CommonAreas, Pools, Security, Trash
Community Features: Beach, Clubhouse, Gated, PrivateBeach, RecreationArea, Pool
Assoc Amenities: BeachRights, Clubhouse, Gated, PrivateMembership, PetRestrictions
Bathroom Info
Total Baths: 6.00
Halfbaths: 2
Fullbaths: 4
Room Dimensions
Bedroom1: 18.8x24.1
Bedroom2: 14.3x15.2
Bedroom3: 14.5x12.9
DiningRoom: 18.0x11.11
GreatRoom: 19.10x20.7
Kitchen: 18.0x10.9
PrimaryBedroom: 13.3x23.9
Room Level
Bedroom1: Second
Bedroom2: Second
Bedroom3: Second
PrimaryBedroom: First
Room Features
FamilyRoom: CeilingFans, Fireplace
Kitchen: BreakfastBar, KitchenIsland, Pantry, SolidSurfaceCounters
Other: BedroomOnMainLevel, EntranceFoyer, UtilityRoom
Bedroom Info
Beds: 5
Building Info
New Construction: No
Levels: Two
Year Built: 2019
Mobile Home Remains: ,No,
Zoning: RES
Style: Other
Construction Materials: HardiplankType
Builders Name: Custom
Builder Model: Fournier Custom Homes
Buyer Compensation
Exterior Features
Spa: No
Patio and Porch Features: RearPorch, FrontPorch, Patio, Porch, Screened
Pool Features: Community, OutdoorPool
Exterior Features: Porch, Patio
Financial
Lease Renewal Option: ,No,
Garage / Parking
Parking Capacity: 4
Garage: Yes
Carport: No
Parking Type: Attached, Garage
Open Parking: No
Attached Garage: Yes
Garage Spaces: 4
Green / Env Info
Interior Features
Floor Cover: Carpet, Tile, Wood
Fireplace: Yes
Laundry Features: WasherHookup
Furnished: Unfurnished
Interior Features: Fireplace, Other, SplitBedrooms, BreakfastBar, BedroomOnMainLevel, EntranceFoyer, KitchenIsland, SolidSurfaceCounters
Appliances: Cooktop, DoubleOven, Dishwasher, Disposal, Microwave, Refrigerator, Dryer, Washer
Lot Info
Lease Considered: ,No,
Lease Assignable: ,No,
Acres: 0.70
Lot Size: 197x210x45x13x221
Land Lease: No
Lot Description: IrregularLot
Misc
Pool Private: No
Pets Allowed: OwnerOnly, Yes
Offer Compensation
Other School Info
Property Info
County: Georgetown
View: No
Senior Community: No
Stipulation of Sale: None
Habitable Residence: ,No,
Property Sub Type Additional: Detached
Property Attached: No
Security Features: GatedCommunity
Disclosures: CovenantsRestrictionsDisclosure,SellerDisclosure
Rent Control: No
Construction: Resale
Room Info
Basement: ,No,
Sold Info
Sqft Info
Building Sqft: 5865
Living Area Source: Plans
Sqft: 4057
Tax Info
Unit Info
Utilities / Hvac
Heating: Central, Electric
Cooling: CentralAir
Electric On Property: No
Cooling: Yes
Utilities Available: CableAvailable, ElectricityAvailable, PhoneAvailable, SewerAvailable, UndergroundUtilities, WaterAvailable
Heating: Yes
Water Source: Public
Waterfront / Water
Waterfront: No
Courtesy of Cb Sea Coast Advantage Pi - Office: 843-237-9824






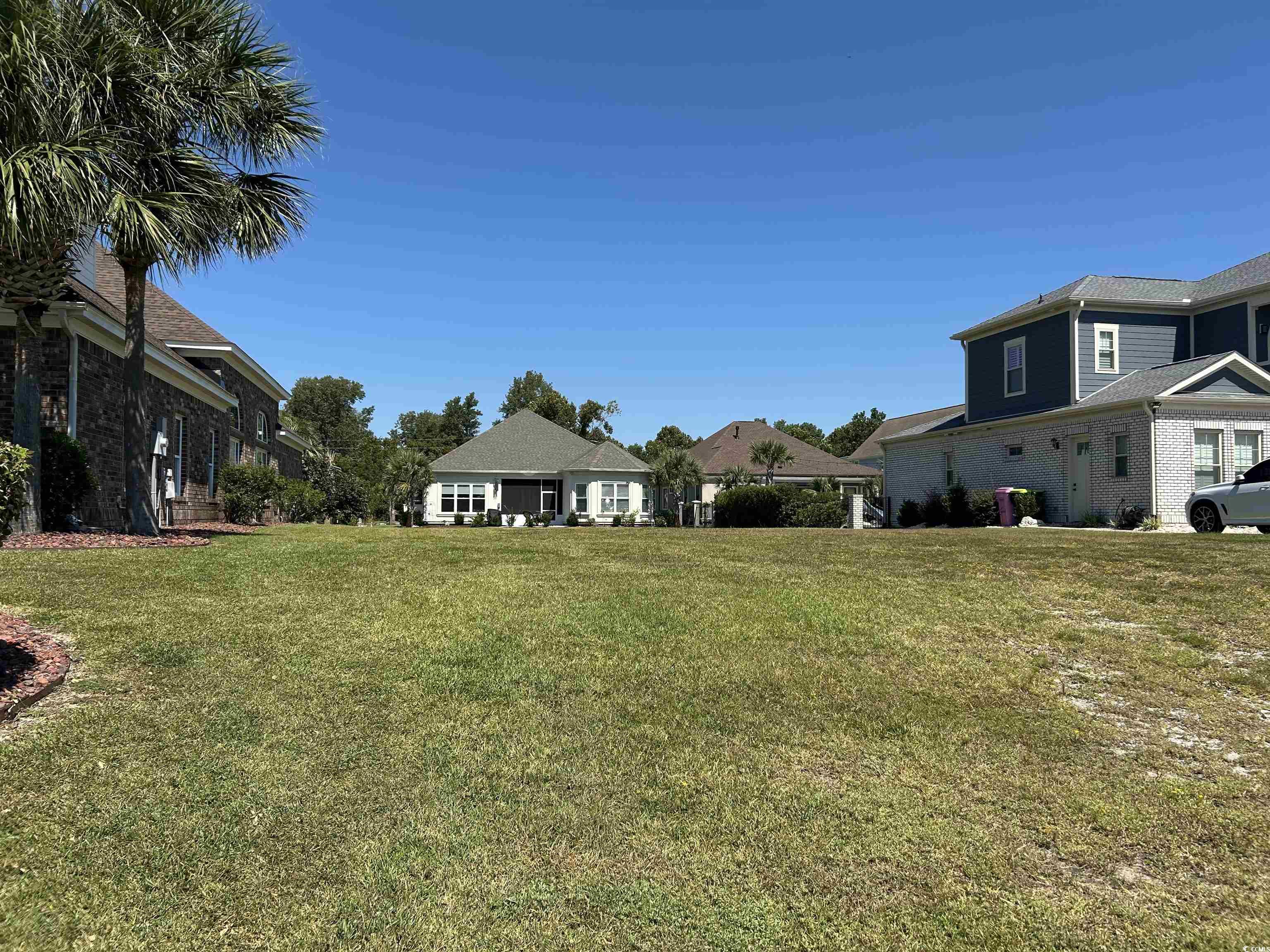









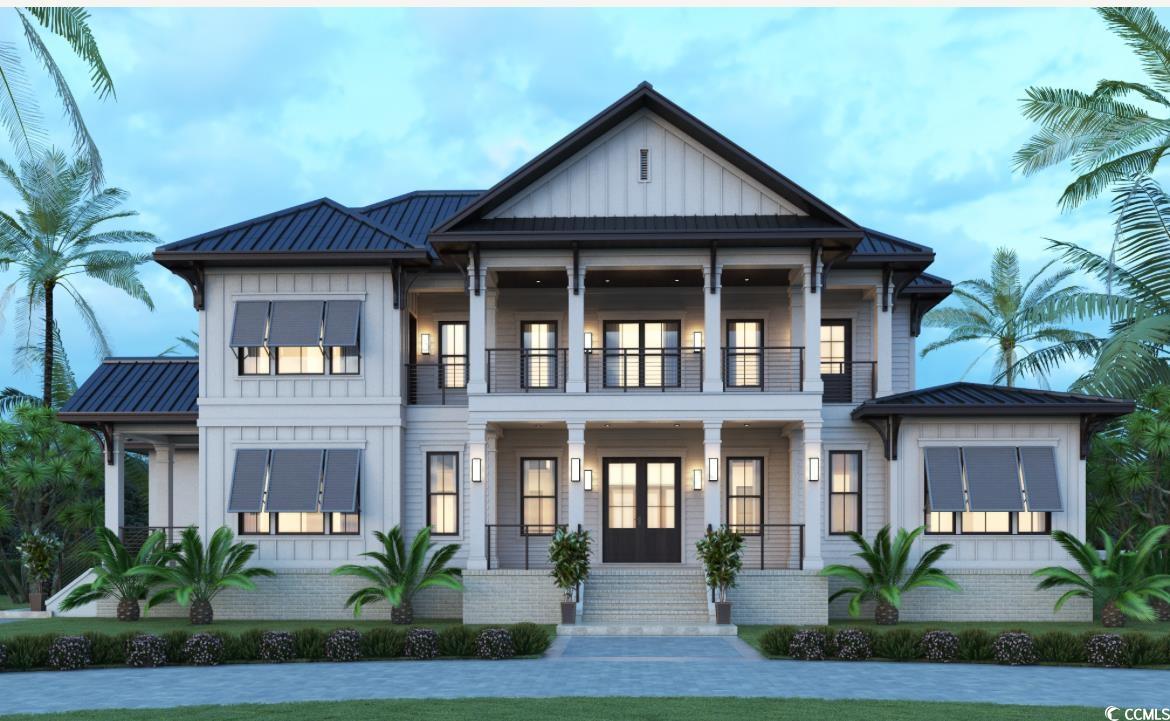
 Recent Posts RSS
Recent Posts RSS
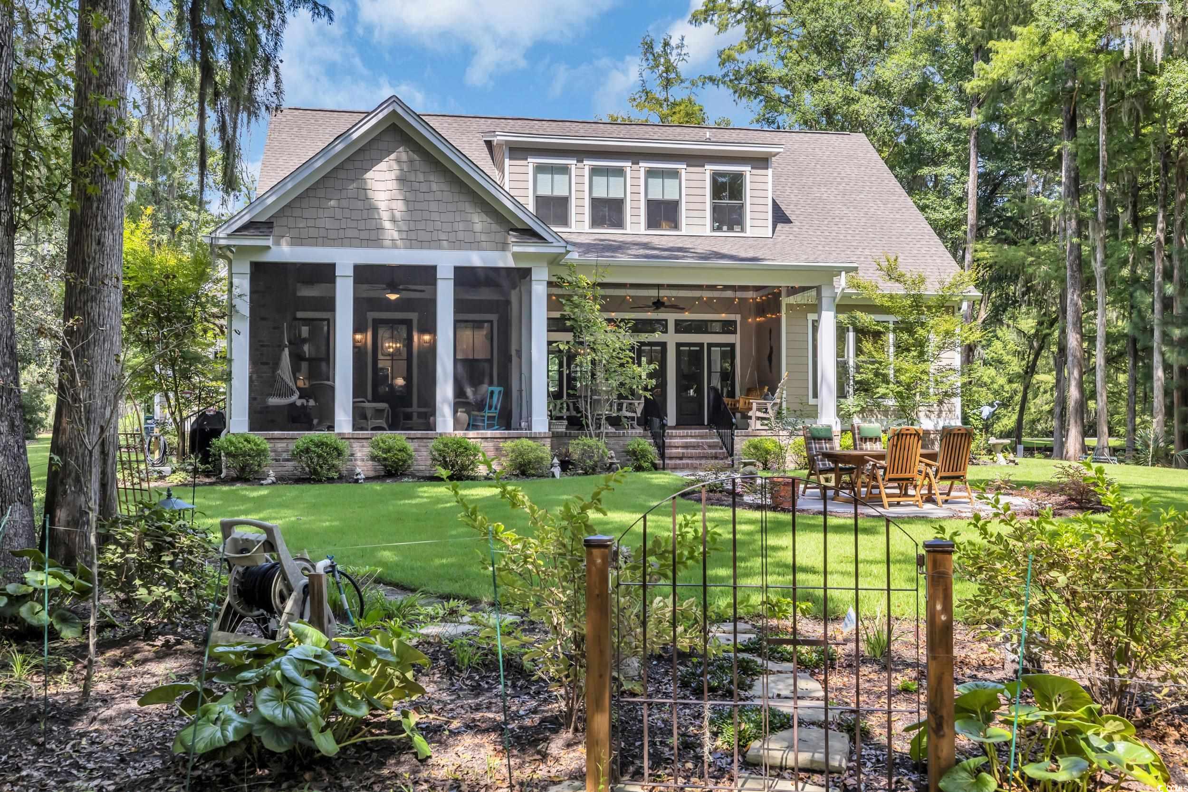












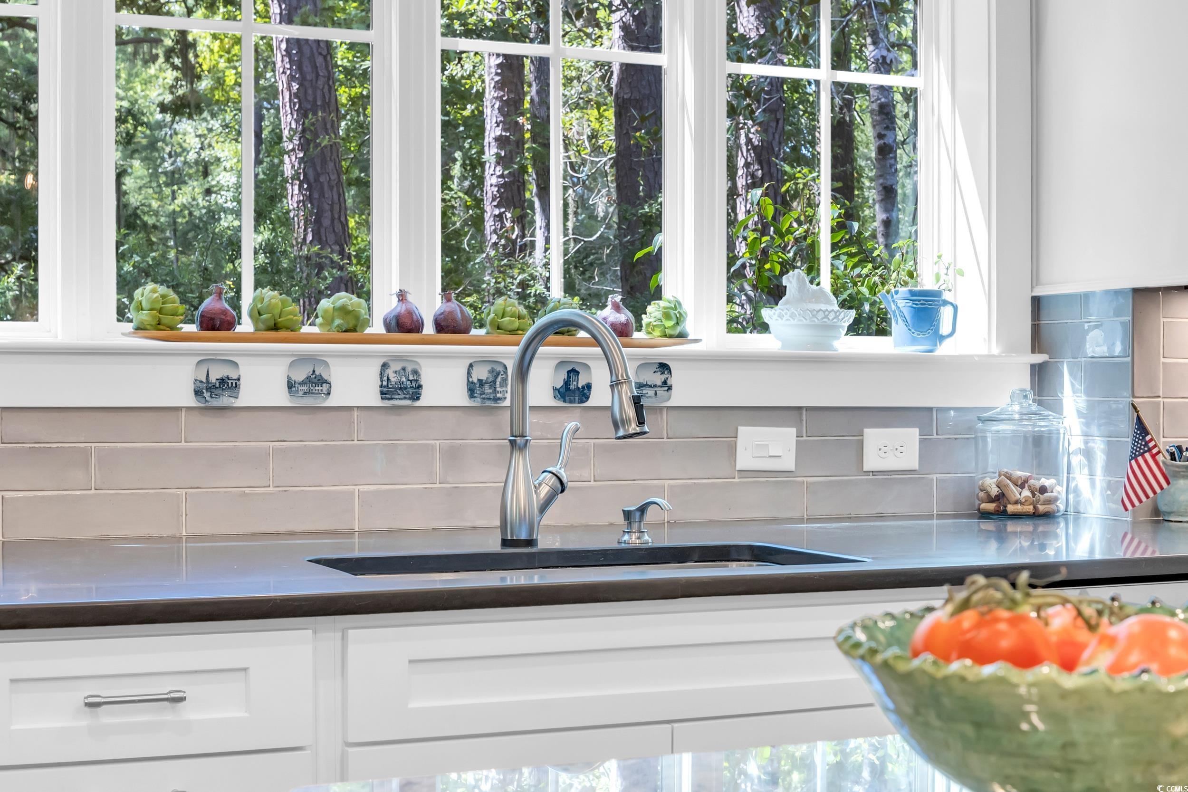





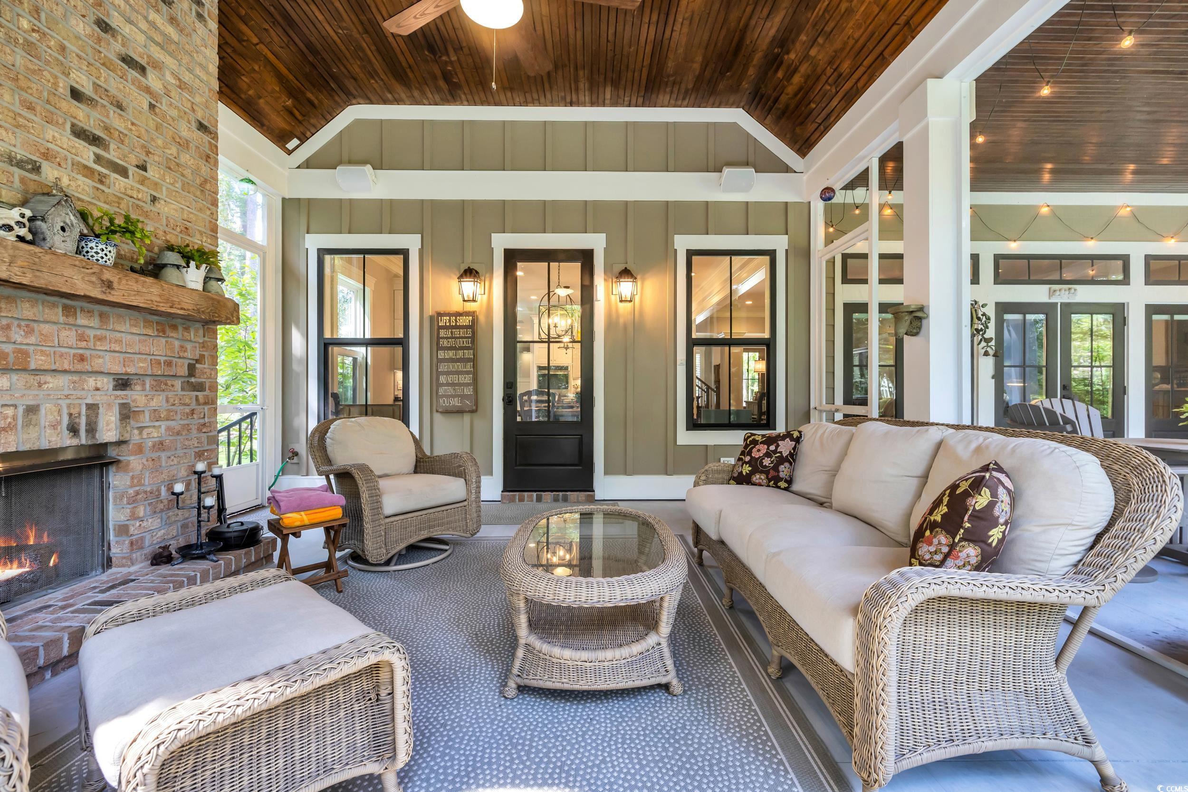
















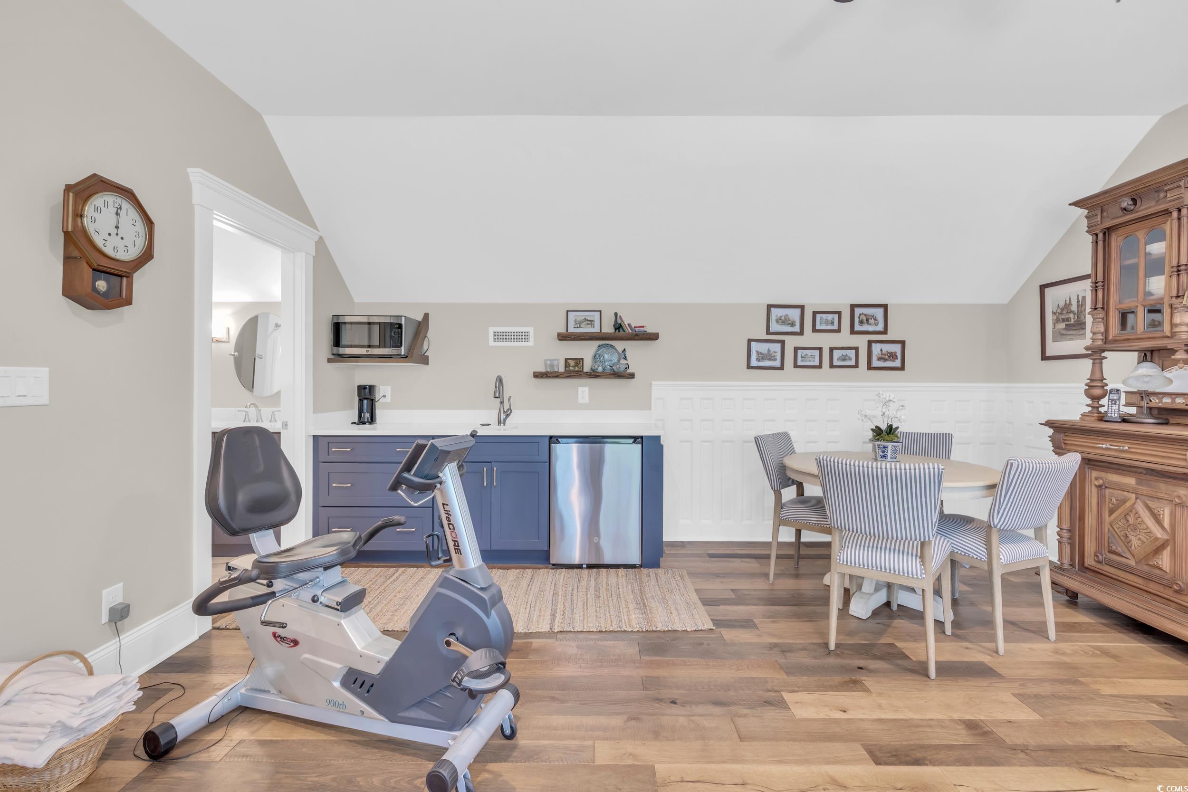


 Provided courtesy of © Copyright 2025 Coastal Carolinas Multiple Listing Service, Inc.®. Information Deemed Reliable but Not Guaranteed. © Copyright 2025 Coastal Carolinas Multiple Listing Service, Inc.® MLS. All rights reserved. Information is provided exclusively for consumers’ personal, non-commercial use, that it may not be used for any purpose other than to identify prospective properties consumers may be interested in purchasing.
Images related to data from the MLS is the sole property of the MLS and not the responsibility of the owner of this website. MLS IDX data last updated on 09-14-2025 11:49 PM EST.
Any images related to data from the MLS is the sole property of the MLS and not the responsibility of the owner of this website.
Provided courtesy of © Copyright 2025 Coastal Carolinas Multiple Listing Service, Inc.®. Information Deemed Reliable but Not Guaranteed. © Copyright 2025 Coastal Carolinas Multiple Listing Service, Inc.® MLS. All rights reserved. Information is provided exclusively for consumers’ personal, non-commercial use, that it may not be used for any purpose other than to identify prospective properties consumers may be interested in purchasing.
Images related to data from the MLS is the sole property of the MLS and not the responsibility of the owner of this website. MLS IDX data last updated on 09-14-2025 11:49 PM EST.
Any images related to data from the MLS is the sole property of the MLS and not the responsibility of the owner of this website.