Viewing Listing MLS# 2522307
Murrells Inlet, SC 29576
- 5Beds
- 3Full Baths
- 1Half Baths
- 3,506SqFt
- 2024Year Built
- 0.20Acres
- MLS# 2522307
- Residential
- Detached
- Active
- Approx Time on Market3 months, 8 days
- AreaMurrells Inlet - Horry County
- CountyHorry
- Subdivision Prince Creek - Longwood Bluffs - Detached
Overview
Welcome to this stunning luxury home in the sought-after Toll Brothers community of Murrells Inlet. Built just last year, this residence is one of the largest in the neighborhood and showcases high-end finishes, thoughtful design, and an unbeatable lifestyle. Durable concrete fiber siding adds lasting curb appeal and low-maintenance convenience. Step inside to a bright foyer featuring a French glass-door office, formal dining room, and solid wood stairs. The heart of the home is a modern chefs kitchen with a large island, quartz countertops, double oven, custom exhaust, pot filler, and wine/caf bar. A cozy fireplace anchors the living area, while a sunroom/Carolina room provides year-round enjoyment. Additional main-level highlights include a mudroom off the garage and a convenient powder room. Upstairs, the oversized primary suite offers a spa-inspired bath with dual vanities, an enormous walk-in shower, private water closet, and large walk-in closet. Secondary bedrooms are generous in size, each with walk-in closets, including a private en suite. A versatile bonus room/giant bedroom and centrally located laundry add to the homes functionality. Luxury touches are found throughout, from upgraded lighting and solid wood stairs to automated electric blinds that convey. Outside, youll find a covered front porch, double garage, full irrigation, and a tankless water heater in this natural gas community. Resort-style amenities include multiple pools, tennis, pickleball and basketball courts, playgrounds, and a clubhouse. This home truly blends modern elegance with comfort and convenienceready for its new owners to enjoy all that Murrells Inlet living has to offer.
Agriculture / Farm
Association Fees / Info
Hoa Frequency: Monthly
Hoa Fees: 97
Hoa: Yes
Hoa Includes: AssociationManagement, CommonAreas, Pools, RecreationFacilities, Trash
Community Features: Clubhouse, GolfCartsOk, RecreationArea, TennisCourts, Pool
Assoc Amenities: Clubhouse, OwnerAllowedGolfCart, OwnerAllowedMotorcycle, PetRestrictions, TennisCourts
Bathroom Info
Total Baths: 4.00
Halfbaths: 1
Fullbaths: 3
Room Dimensions
GreatRoom: 23x23
Kitchen: 23x20
Room Features
DiningRoom: CeilingFans, SeparateFormalDiningRoom, KitchenDiningCombo
FamilyRoom: Fireplace
Kitchen: BreakfastBar, KitchenExhaustFan, KitchenIsland, Pantry, StainlessSteelAppliances, SolidSurfaceCounters
LivingRoom: Fireplace, Bar
Other: EntranceFoyer, InLawFloorplan, UtilityRoom
Bedroom Info
Beds: 5
Building Info
Levels: Two
Year Built: 2024
Zoning: PDD
Style: Traditional
Construction Materials: HardiplankType
Builders Name: Toll Brothers
Builder Model: CO245 - Prescott Classic
Buyer Compensation
Exterior Features
Patio and Porch Features: FrontPorch
Window Features: StormWindows
Pool Features: Community, OutdoorPool
Foundation: Slab
Exterior Features: SprinklerIrrigation
Financial
Garage / Parking
Parking Capacity: 3
Garage: Yes
Parking Type: Detached, Garage, TwoCarGarage, GarageDoorOpener
Garage Spaces: 2
Green / Env Info
Green Energy Efficient: Doors, Windows
Interior Features
Floor Cover: Carpet, LuxuryVinyl, LuxuryVinylPlank
Door Features: InsulatedDoors
Laundry Features: WasherHookup
Furnished: Unfurnished
Interior Features: SplitBedrooms, BreakfastBar, EntranceFoyer, InLawFloorplan, KitchenIsland, StainlessSteelAppliances, SolidSurfaceCounters
Appliances: Cooktop, DoubleOven, Dishwasher, Freezer, Disposal, Microwave, Range, Refrigerator, RangeHood, Dryer, Washer
Lot Info
Acres: 0.20
Lot Description: Rectangular, RectangularLot
Misc
Pets Allowed: OwnerOnly, Yes
Offer Compensation
Other School Info
Property Info
County: Horry
Stipulation of Sale: None
Property Sub Type Additional: Detached
Disclosures: CovenantsRestrictionsDisclosure,SellerDisclosure
Construction: Resale
Room Info
Sold Info
Sqft Info
Building Sqft: 4129
Living Area Source: Builder
Sqft: 3506
Tax Info
Unit Info
Utilities / Hvac
Heating: Central, Gas
Cooling: CentralAir
Cooling: Yes
Utilities Available: CableAvailable, ElectricityAvailable, NaturalGasAvailable, Other, PhoneAvailable, SewerAvailable, UndergroundUtilities, WaterAvailable
Heating: Yes
Water Source: Public
Waterfront / Water
Schools
Elem: Saint James Elementary School
Middle: Saint James Middle School
High: Saint James High School
Courtesy of Realty One Group Dockside Cnwy















 Recent Posts RSS
Recent Posts RSS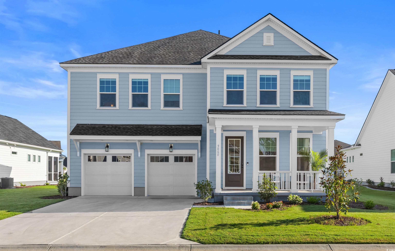
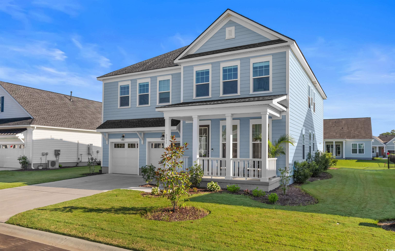
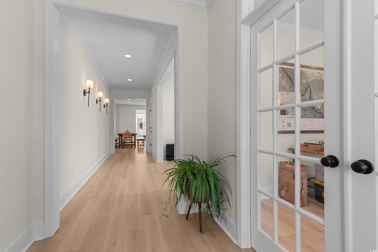
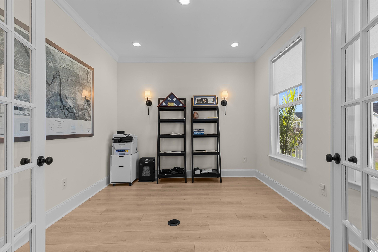
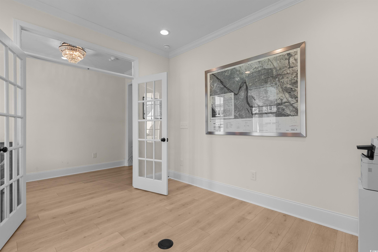

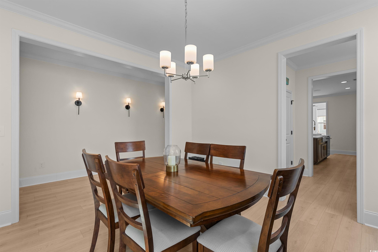
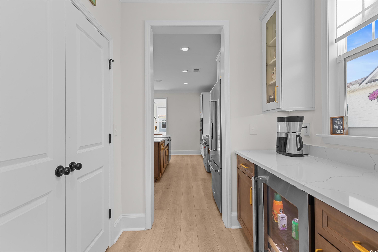
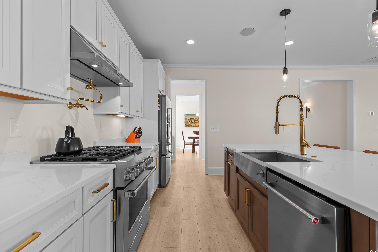
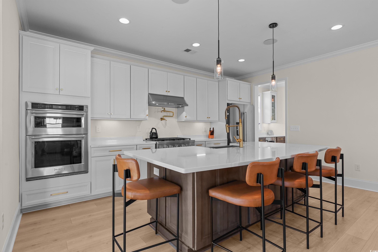
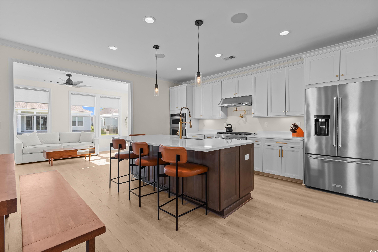

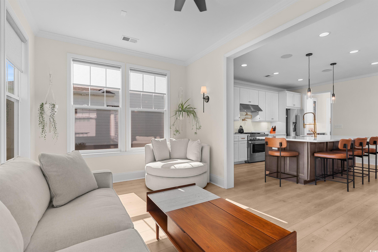
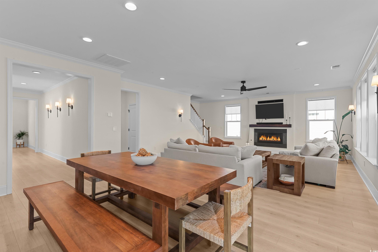
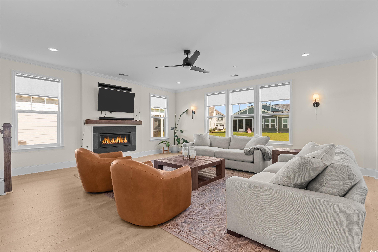
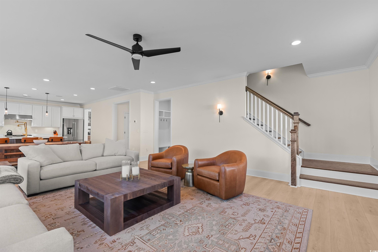
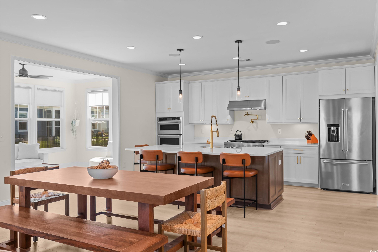
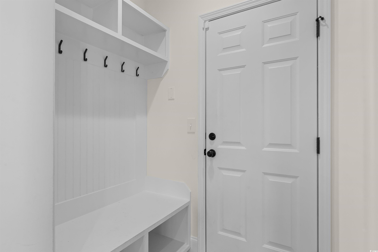
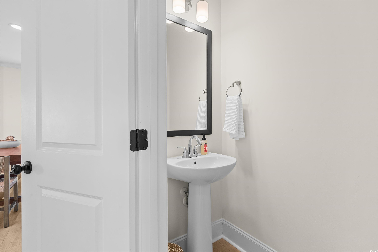
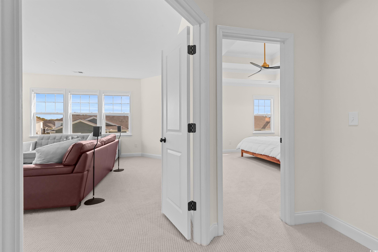
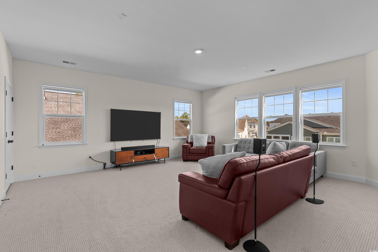
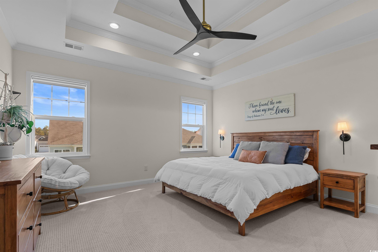

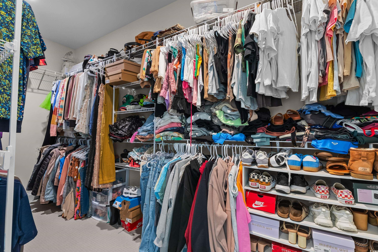
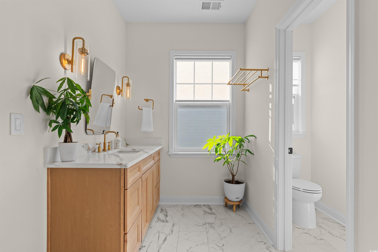
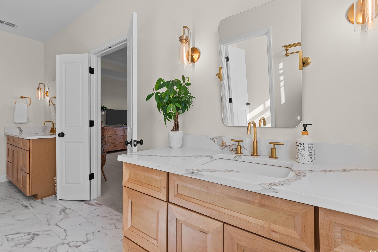
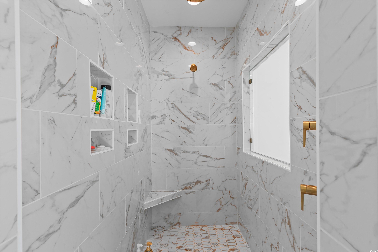
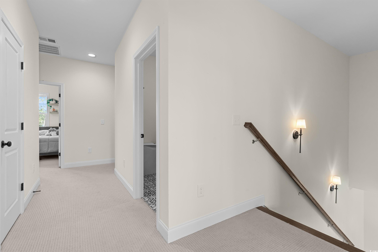
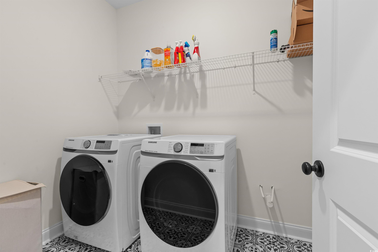
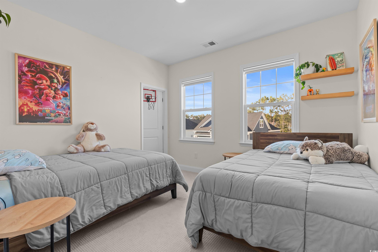

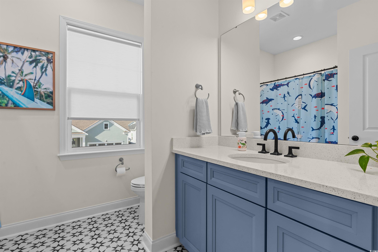
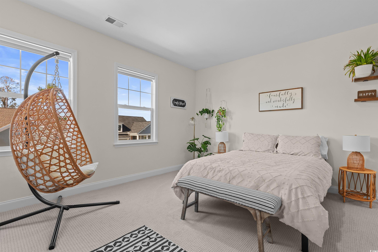
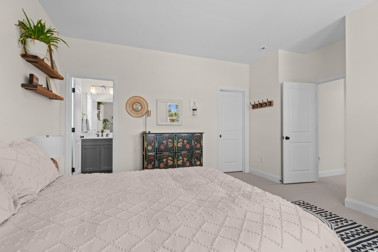
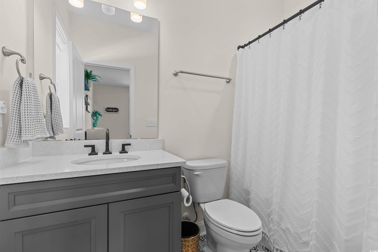
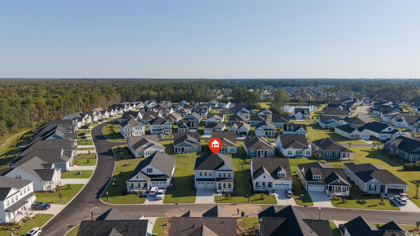

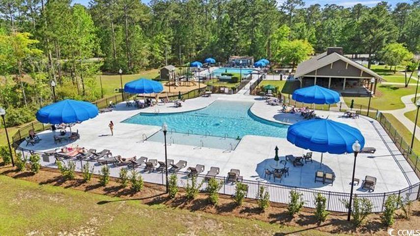
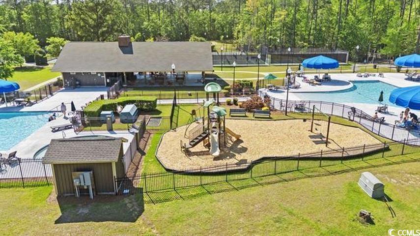
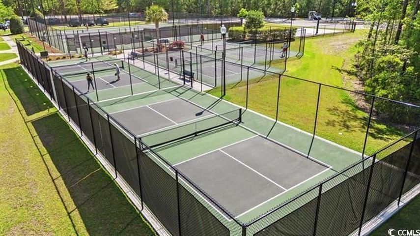
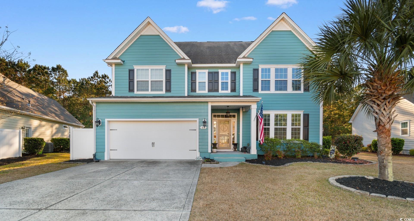
 MLS# 2529448
MLS# 2529448  Provided courtesy of © Copyright 2025 Coastal Carolinas Multiple Listing Service, Inc.®. Information Deemed Reliable but Not Guaranteed. © Copyright 2025 Coastal Carolinas Multiple Listing Service, Inc.® MLS. All rights reserved. Information is provided exclusively for consumers’ personal, non-commercial use, that it may not be used for any purpose other than to identify prospective properties consumers may be interested in purchasing.
Images related to data from the MLS is the sole property of the MLS and not the responsibility of the owner of this website. MLS IDX data last updated on 12-19-2025 11:45 PM EST.
Any images related to data from the MLS is the sole property of the MLS and not the responsibility of the owner of this website.
Provided courtesy of © Copyright 2025 Coastal Carolinas Multiple Listing Service, Inc.®. Information Deemed Reliable but Not Guaranteed. © Copyright 2025 Coastal Carolinas Multiple Listing Service, Inc.® MLS. All rights reserved. Information is provided exclusively for consumers’ personal, non-commercial use, that it may not be used for any purpose other than to identify prospective properties consumers may be interested in purchasing.
Images related to data from the MLS is the sole property of the MLS and not the responsibility of the owner of this website. MLS IDX data last updated on 12-19-2025 11:45 PM EST.
Any images related to data from the MLS is the sole property of the MLS and not the responsibility of the owner of this website.