Viewing Listing MLS# 2522319
Little River, SC 29566
- 2Beds
- 2Full Baths
- N/AHalf Baths
- 1,137SqFt
- 2025Year Built
- 0.00Acres
- MLS# 2522319
- Residential
- Townhouse
- Active
- Approx Time on Market4 days
- AreaLittle River Area--South of Hwy 9
- CountyHorry
- Subdivision Blue Heron Retreat
Overview
NOW AVAILABLE from the 290's, experience the Villas at Blue Heron Retreat, where carefree coastal living meets personalized style through our versatile Palmetto floorplan. These sophisticated homes blend customizable layouts with tranquil pond views, creating an effortless retreat for enjoying the best of indoor-outdoor living along the Grand Strand. Our designer-curated Collections let you express your unique style through carefully selected finishes, making each home the perfect backdrop for the memories you'll make inside. At Blue Heron Retreat, you will enjoy the perfect blend of natural beauty and vibrant culture in a home that's uniquely yours.
Agriculture / Farm
Grazing Permits Blm: ,No,
Horse: No
Grazing Permits Forest Service: ,No,
Grazing Permits Private: ,No,
Irrigation Water Rights: ,No,
Farm Credit Service Incl: ,No,
Crops Included: ,No,
Association Fees / Info
Hoa Frequency: Monthly
Hoa Fees: 342
Hoa: Yes
Hoa Includes: AssociationManagement, CommonAreas, Insurance, MaintenanceGrounds, PestControl, Pools, Trash
Community Features: Clubhouse, GolfCartsOk, RecreationArea, LongTermRentalAllowed, Pool, ShortTermRentalAllowed
Assoc Amenities: Clubhouse, OwnerAllowedGolfCart, PetRestrictions, PetsAllowed, TenantAllowedGolfCart, Trash, MaintenanceGrounds
Bathroom Info
Total Baths: 2.00
Fullbaths: 2
Room Dimensions
Bedroom2: 10.6x12.5
Kitchen: 15x12
LivingRoom: 18x11
PrimaryBedroom: 11x15
Room Level
Bedroom2: First
PrimaryBedroom: First
Room Features
DiningRoom: FamilyDiningRoom
Kitchen: KitchenIsland, Pantry, StainlessSteelAppliances, SolidSurfaceCounters
Bedroom Info
Beds: 2
Building Info
New Construction: No
Levels: One
Year Built: 2025
Structure Type: Townhouse
Mobile Home Remains: ,No,
Zoning: PDD
Construction Materials: Other
Entry Level: 1
Buyer Compensation
Exterior Features
Spa: No
Patio and Porch Features: RearPorch
Pool Features: Community, OutdoorPool
Foundation: Slab
Exterior Features: Porch
Financial
Lease Renewal Option: ,No,
Garage / Parking
Garage: Yes
Carport: No
Parking Type: OneCarGarage, Private
Open Parking: No
Attached Garage: No
Garage Spaces: 1
Green / Env Info
Interior Features
Floor Cover: Carpet, LuxuryVinyl, LuxuryVinylPlank
Fireplace: No
Furnished: Unfurnished
Interior Features: KitchenIsland, StainlessSteelAppliances, SolidSurfaceCounters
Appliances: Dishwasher, Disposal, Microwave, Range, Refrigerator, Dryer, Washer
Lot Info
Lease Considered: ,No,
Lease Assignable: ,No,
Acres: 0.00
Land Lease: No
Misc
Pool Private: No
Pets Allowed: OwnerOnly, Yes
Offer Compensation
Other School Info
Property Info
County: Horry
View: No
Senior Community: No
Stipulation of Sale: None
Habitable Residence: ,No,
Property Sub Type Additional: Townhouse
Property Attached: No
Security Features: SmokeDetectors
Disclosures: CovenantsRestrictionsDisclosure
Rent Control: No
Construction: UnderConstruction
Room Info
Basement: ,No,
Sold Info
Sqft Info
Building Sqft: 1561
Living Area Source: Plans
Sqft: 1137
Tax Info
Unit Info
Unit: 88
Utilities / Hvac
Heating: Electric
Electric On Property: No
Cooling: No
Utilities Available: ElectricityAvailable, SewerAvailable, WaterAvailable, TrashCollection
Heating: Yes
Water Source: Public
Waterfront / Water
Waterfront: No
Directions
GPSCourtesy of Ashton Charleston Residential






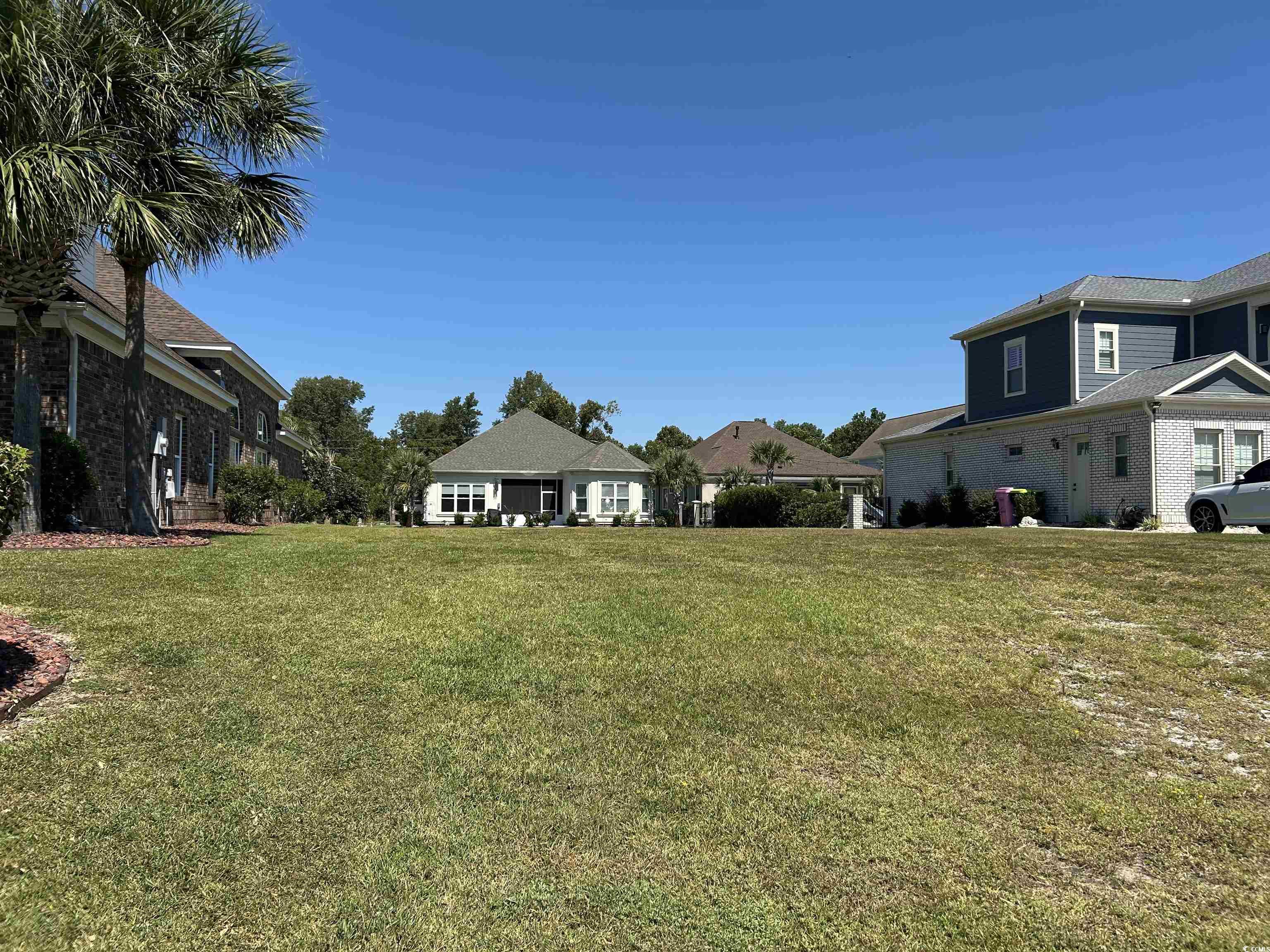




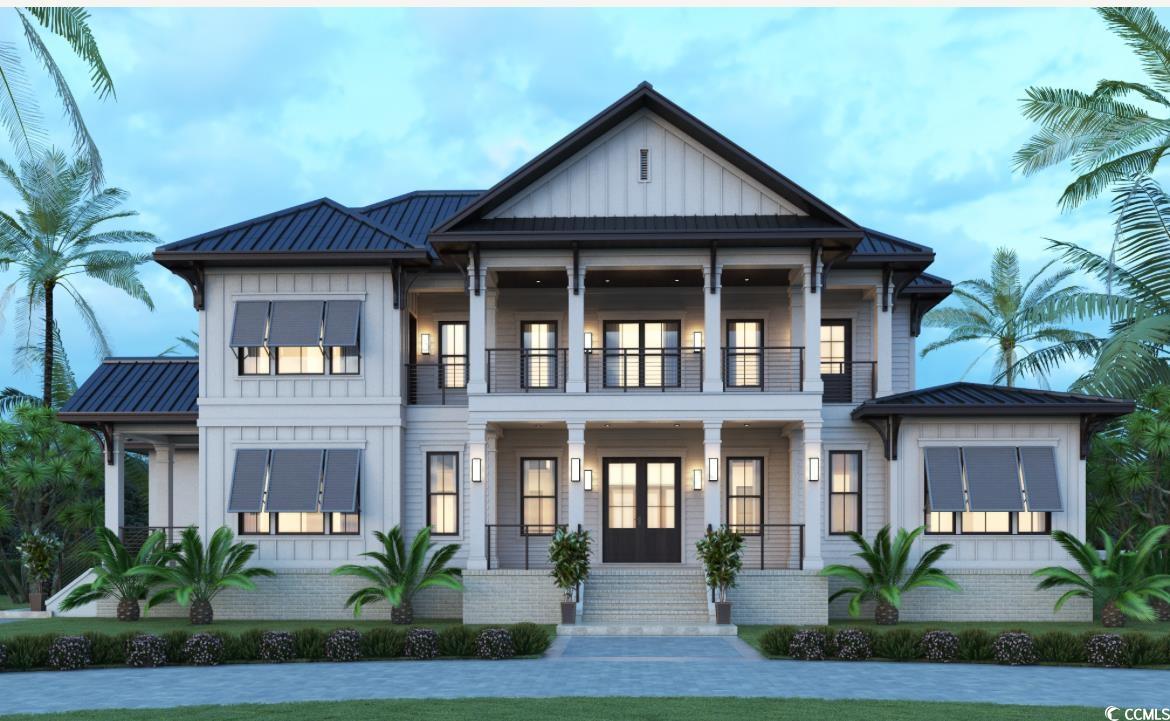





 Recent Posts RSS
Recent Posts RSS







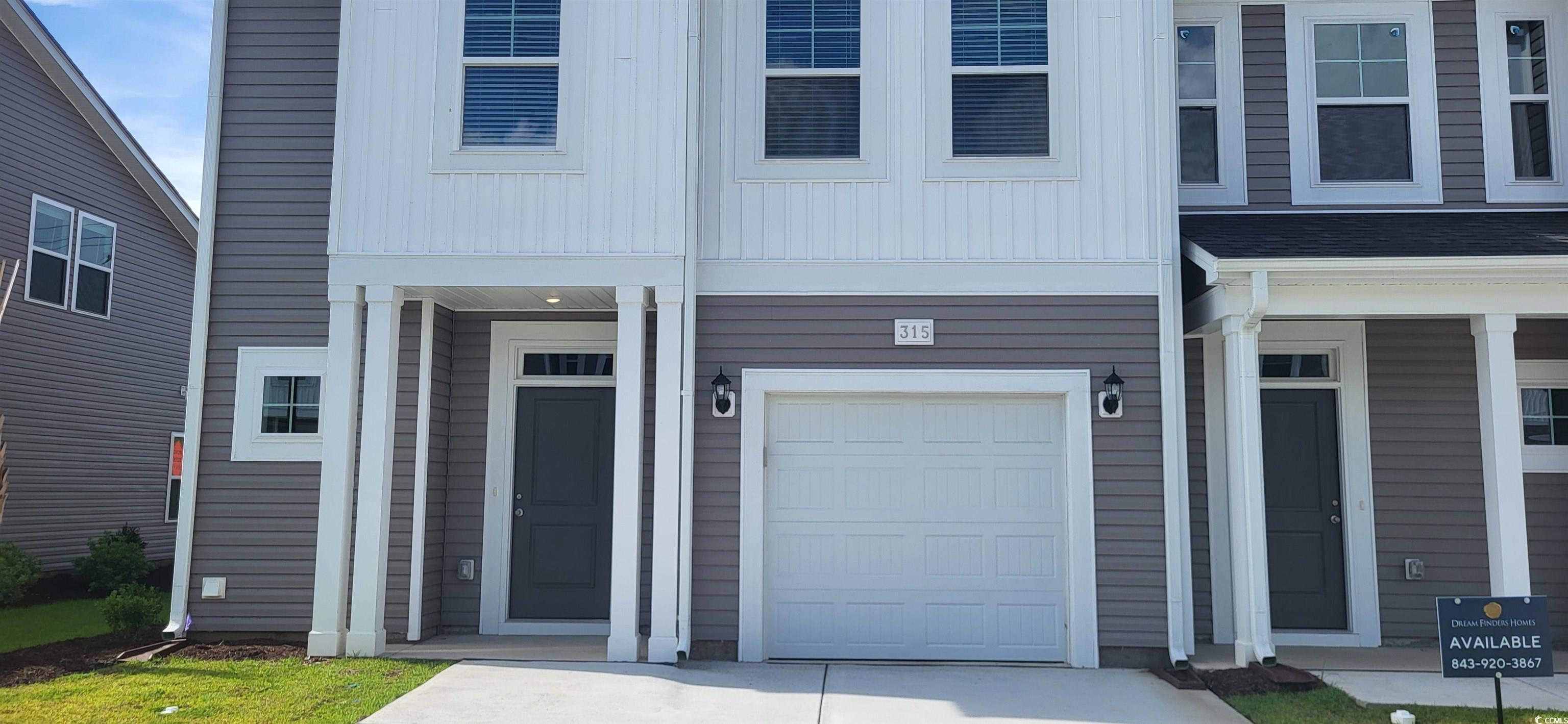
 MLS# 2521395
MLS# 2521395 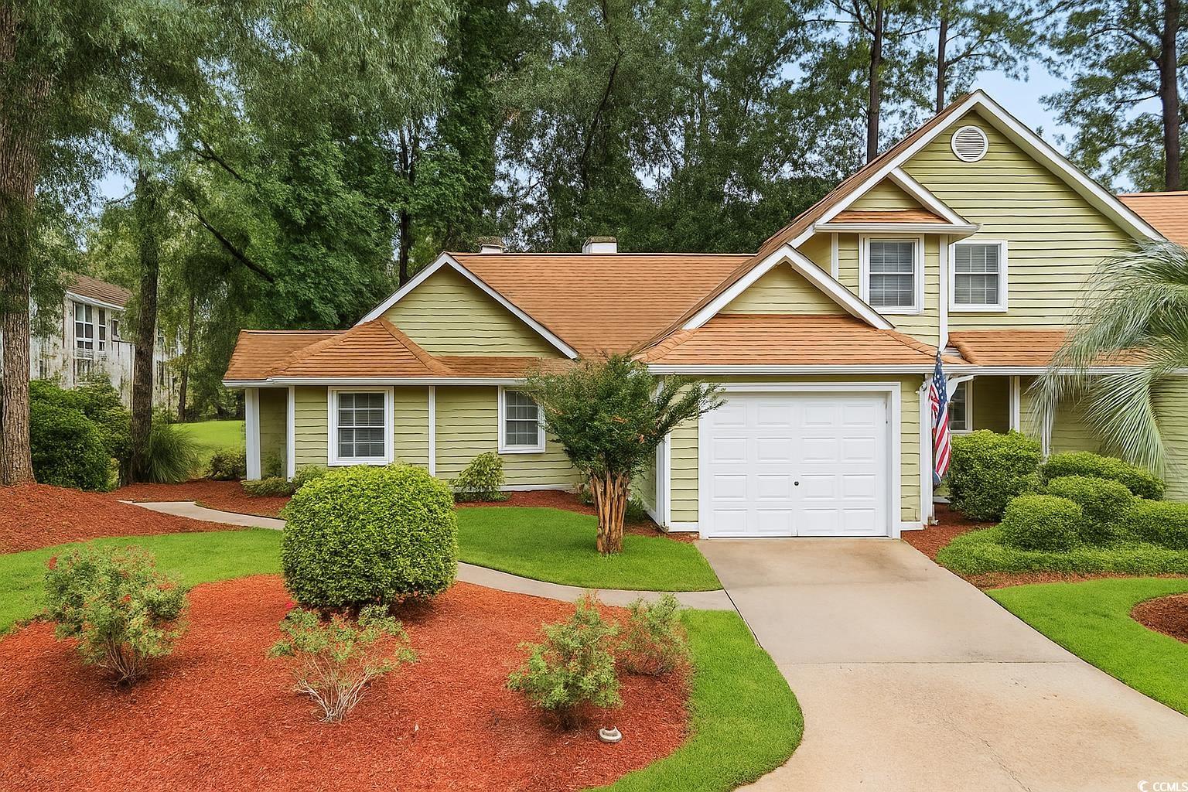
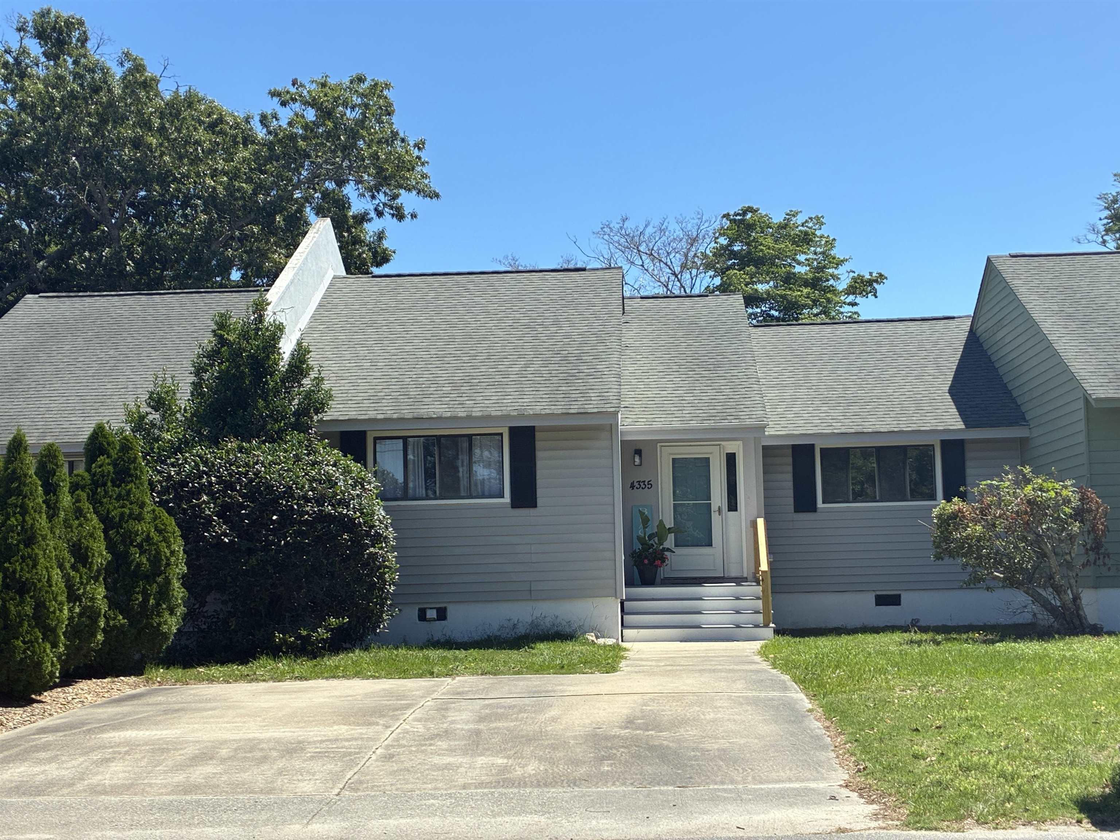
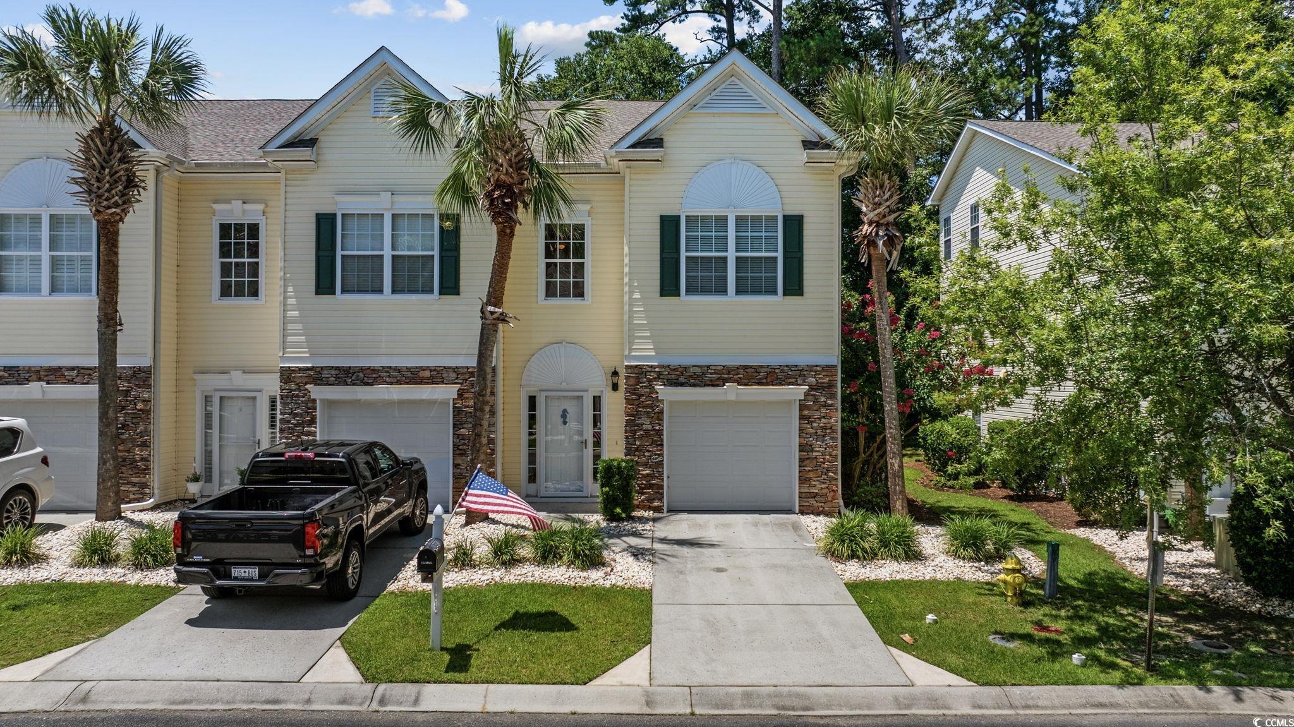
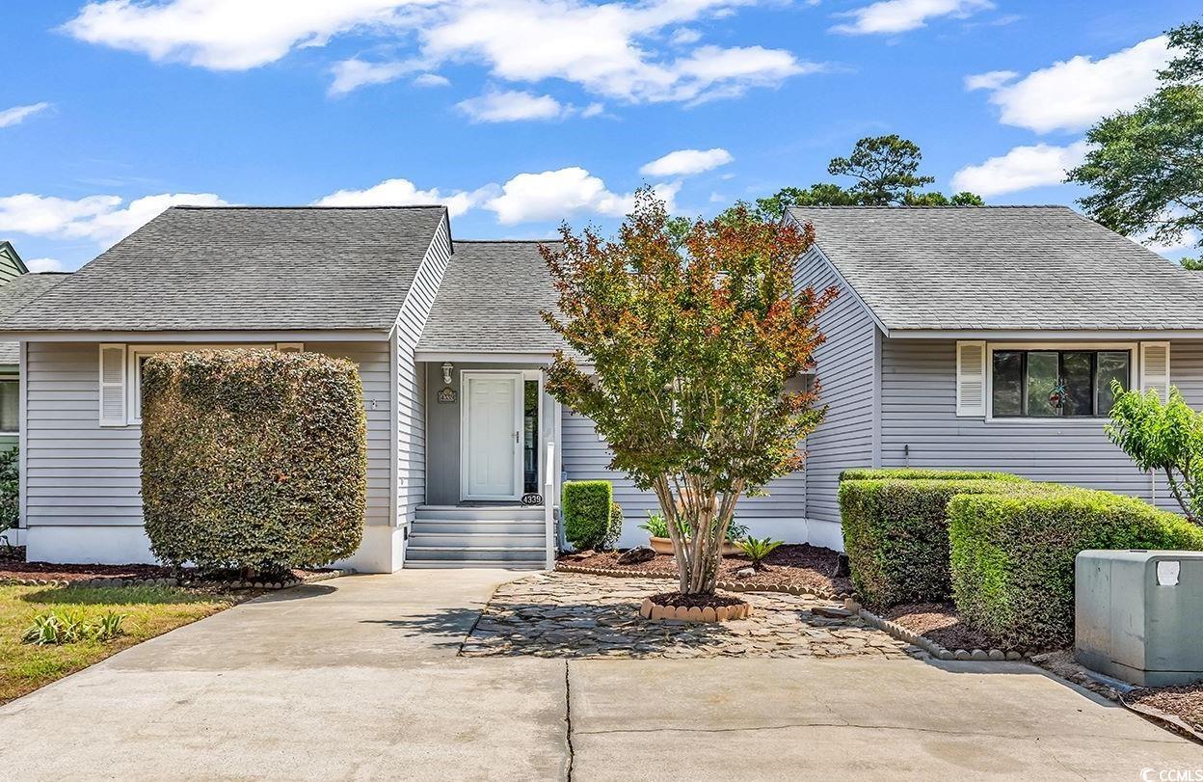
 Provided courtesy of © Copyright 2025 Coastal Carolinas Multiple Listing Service, Inc.®. Information Deemed Reliable but Not Guaranteed. © Copyright 2025 Coastal Carolinas Multiple Listing Service, Inc.® MLS. All rights reserved. Information is provided exclusively for consumers’ personal, non-commercial use, that it may not be used for any purpose other than to identify prospective properties consumers may be interested in purchasing.
Images related to data from the MLS is the sole property of the MLS and not the responsibility of the owner of this website. MLS IDX data last updated on 09-15-2025 11:49 PM EST.
Any images related to data from the MLS is the sole property of the MLS and not the responsibility of the owner of this website.
Provided courtesy of © Copyright 2025 Coastal Carolinas Multiple Listing Service, Inc.®. Information Deemed Reliable but Not Guaranteed. © Copyright 2025 Coastal Carolinas Multiple Listing Service, Inc.® MLS. All rights reserved. Information is provided exclusively for consumers’ personal, non-commercial use, that it may not be used for any purpose other than to identify prospective properties consumers may be interested in purchasing.
Images related to data from the MLS is the sole property of the MLS and not the responsibility of the owner of this website. MLS IDX data last updated on 09-15-2025 11:49 PM EST.
Any images related to data from the MLS is the sole property of the MLS and not the responsibility of the owner of this website.