Viewing Listing MLS# 2522338
North Myrtle Beach, SC 29582
- 2Beds
- 2Full Baths
- N/AHalf Baths
- 1,492SqFt
- 2025Year Built
- 0.13Acres
- MLS# 2522338
- Residential
- Detached
- Active
- Approx Time on Market2 days
- Area11f North Myrtle Beach Area--Between Hwy 17 and Waterway
- CountyHorry
- Subdivision Del Webb North Myrtle Beach
Overview
Move-in Ready NOW! Ask about Builder Special Closing Cost and Financing Incentives. Contour with Extended Gathering Room, 2 Bedroom/2 Bath Floorplan, plus Bonus Flex Room/Office, Screened Lanai and Patio. Just a short Walk to the Clubhouse/Amenity Center; Indoor Pool, Outdoor Pool/Hot Tubs, Cabanas, Outdoor Kitchen, Fitness Center, Pickleball, Bocce, Putting Green and More! Low-Maintenance Contour Floorplan with 2-Car Garage, Attic Storage above garage accessible via pull-down ladder. Open Layout with Deluxe Kitchen, 42"" Frost White Cabinetry, gorgeous Quartz countertops and upgraded Kitchen-Aid Stainless Appliances, with Gas Slide-in Range. Kitchen Island and Pantry. Bonus Flex Room/Office with French Doors. Brushed Nickel Kitchen Hardware, Faucet and Door Levers. Owners Bedroom with Tray Ceiling and Walk-in Closet. Owners Bath has Walk-in Shower with Bench Seat and double vanity. Upgraded Craftsman Trim Package with Frosty White Interior Wall paint. LVP Flooring through out and Tile in Baths/Laundry, no Carpet! Outdoor Entertaining Space, 14' x 10' Screened Porch, Patio and Gas-line stub out for BBQ's. Energy Efficient LED Lighting, Gas Tankless Hot Water Heater and Radiant Barrier roof sheathing. Gutters, Irrigation System, Taexx Pest Control System and 1 Year Termite Bond included. 10-Year Builder Structural Warranty with 5 Year Leak protection for your Roof & Windows. 55+ Active Adult/Lifestyle Community - Age Restricted, Central North Myrtle Beach, only 1.5 miles from the ocean. Golf Cart friendly, pets/fences allowed, on-site Amenity Center/Clubhouse, Yard Care, High-Speed Internet and Cable included in Monthly HOA.
Open House Info
Openhouse Start Time:
Thursday, September 18th, 2025 @ 10:00 AM
Openhouse End Time:
Thursday, September 18th, 2025 @ 4:00 PM
Openhouse Remarks: New Construction OPEN HOUSE, home is open to tour on your own. Flyer box in front, stop by Sales Office for more details. Ask about Builder Closing Cost Incentives available for cash purchase or financing with Pulte Mortgage!
Agriculture / Farm
Grazing Permits Blm: ,No,
Horse: No
Grazing Permits Forest Service: ,No,
Grazing Permits Private: ,No,
Irrigation Water Rights: ,No,
Farm Credit Service Incl: ,No,
Crops Included: ,No,
Association Fees / Info
Hoa Frequency: Monthly
Hoa Fees: 285
Hoa: Yes
Hoa Includes: AssociationManagement, Internet, MaintenanceGrounds, RecreationFacilities
Community Features: Clubhouse, GolfCartsOk, RecreationArea, LongTermRentalAllowed, Pool
Assoc Amenities: Clubhouse, OwnerAllowedGolfCart, PetRestrictions
Bathroom Info
Total Baths: 2.00
Fullbaths: 2
Room Dimensions
Bedroom2: 11'x10'
PrimaryBedroom: 14'x13'
Room Level
Bedroom2: First
PrimaryBedroom: First
Room Features
Kitchen: KitchenIsland, Pantry, StainlessSteelAppliances, SolidSurfaceCounters
Other: BedroomOnMainLevel, EntranceFoyer, Library, UtilityRoom
Bedroom Info
Beds: 2
Building Info
New Construction: No
Levels: One
Year Built: 2025
Mobile Home Remains: ,No,
Zoning: RES
Construction Materials: HardiplankType
Builders Name: Pulte Homes
Builder Model: Contour with Extended Gathering Room
Buyer Compensation
Exterior Features
Spa: No
Patio and Porch Features: RearPorch, Porch, Screened
Pool Features: Community, Indoor, OutdoorPool
Foundation: Slab
Exterior Features: SprinklerIrrigation, Porch
Financial
Lease Renewal Option: ,No,
Garage / Parking
Parking Capacity: 4
Garage: Yes
Carport: No
Parking Type: Attached, Garage, TwoCarGarage, GarageDoorOpener
Open Parking: No
Attached Garage: Yes
Garage Spaces: 2
Green / Env Info
Interior Features
Floor Cover: LuxuryVinyl, LuxuryVinylPlank, Tile
Fireplace: No
Laundry Features: WasherHookup
Furnished: Unfurnished
Interior Features: Attic, PullDownAtticStairs, PermanentAtticStairs, BedroomOnMainLevel, EntranceFoyer, KitchenIsland, StainlessSteelAppliances, SolidSurfaceCounters
Appliances: Dishwasher, Disposal, Microwave, Range
Lot Info
Lease Considered: ,No,
Lease Assignable: ,No,
Acres: 0.13
Land Lease: No
Lot Description: CityLot
Misc
Pool Private: No
Pets Allowed: OwnerOnly, Yes
Offer Compensation
Other School Info
Property Info
County: Horry
View: No
Senior Community: Yes
Stipulation of Sale: None
Habitable Residence: ,No,
Property Sub Type Additional: Detached
Property Attached: No
Security Features: SmokeDetectors
Disclosures: CovenantsRestrictionsDisclosure
Rent Control: No
Construction: UnderConstruction
Room Info
Basement: ,No,
Sold Info
Sqft Info
Building Sqft: 2185
Living Area Source: Plans
Sqft: 1492
Tax Info
Unit Info
Utilities / Hvac
Heating: Electric, Gas
Electric On Property: No
Cooling: No
Utilities Available: CableAvailable, ElectricityAvailable, NaturalGasAvailable, PhoneAvailable, WaterAvailable
Heating: Yes
Water Source: Public
Waterfront / Water
Waterfront: No
Directions
Heading South on Hwy. 17 Business in North Myrtle Beach, turn right at stop light onto Possum Trot Rd. at Krave Bagel. Head straight down Possum Trot Rd. about .25, miles. Turn Left onto Saw Palmetto St., and then immediate Left again into Sales Office parking lot. Heading North on Hwy. 17 Business, turn left at stop light onto Possum Trot Rd. at Krave Bagel. Head straight down Possum Trot Rd. about .25, miles. Turn Left onto Saw Palmetto St., and then immediate Left again into Sales Office parking lot.Courtesy of Pulte Home Company, Llc







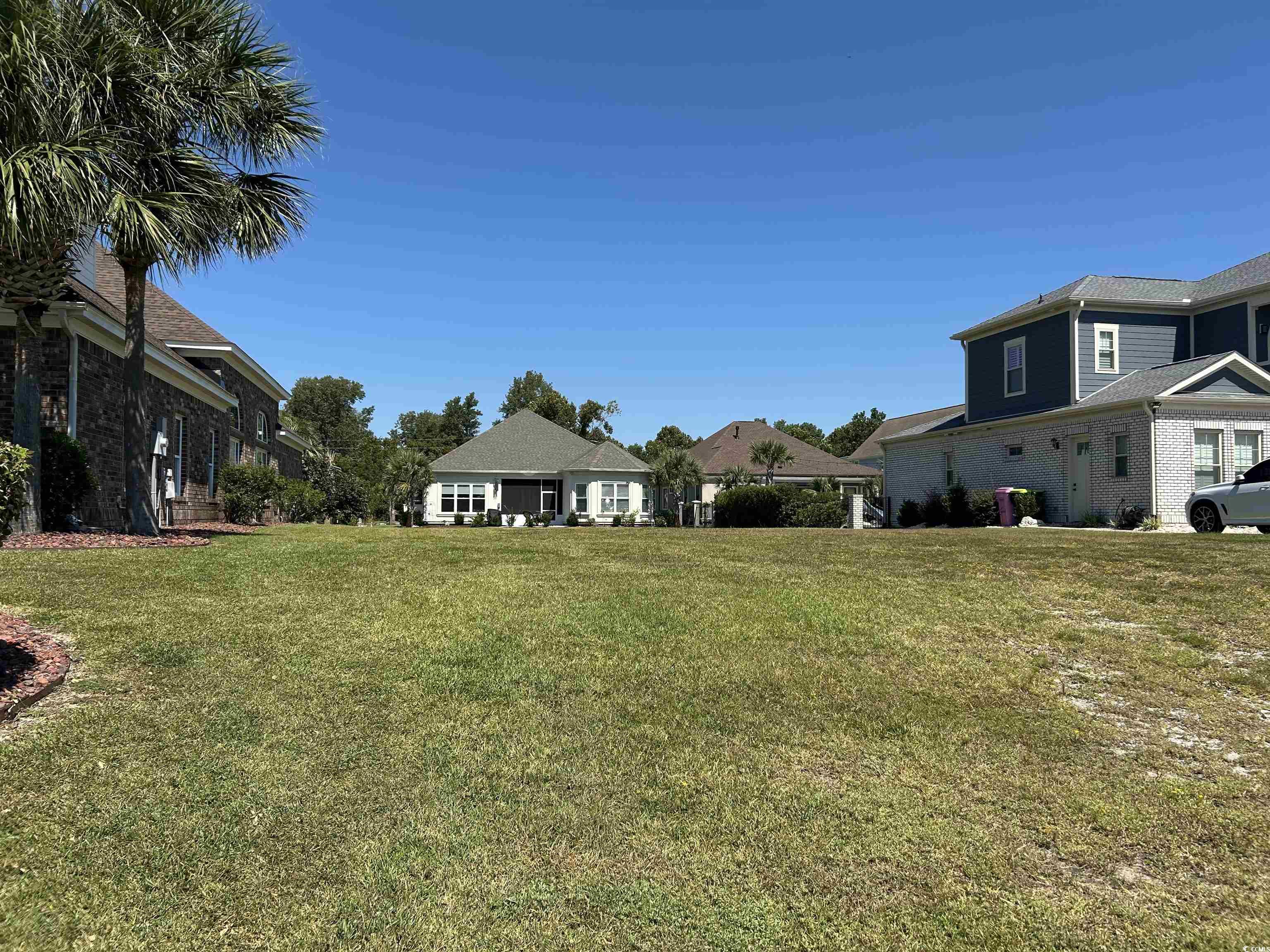



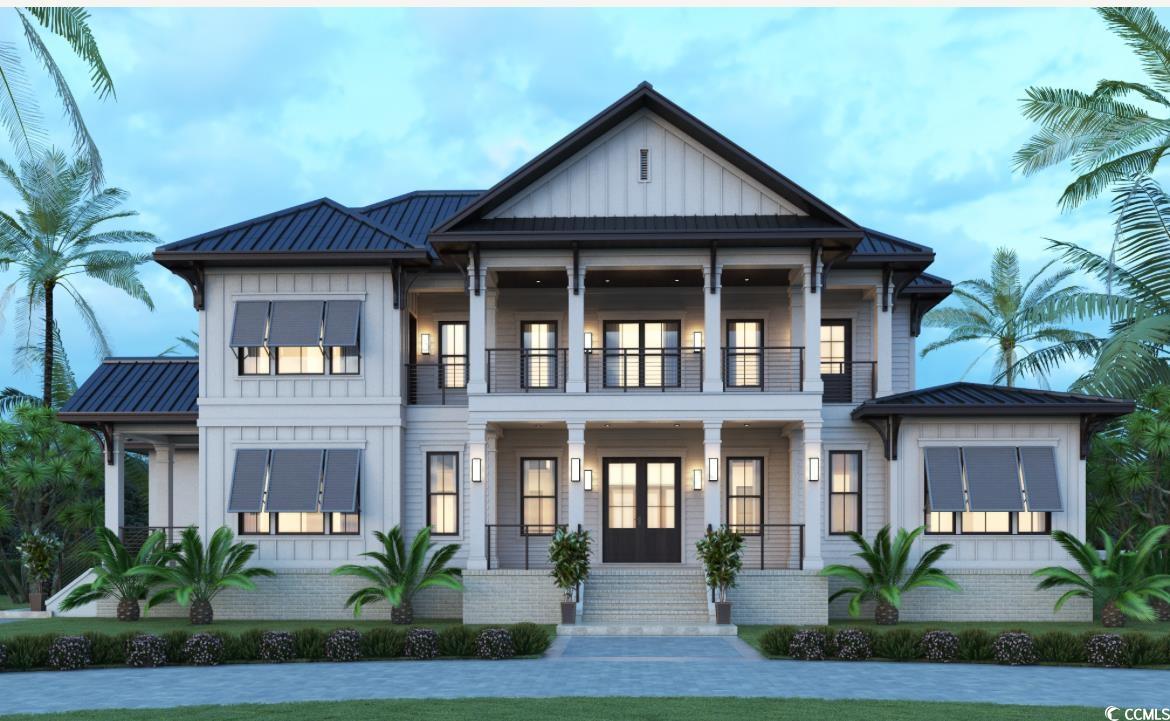





 Recent Posts RSS
Recent Posts RSS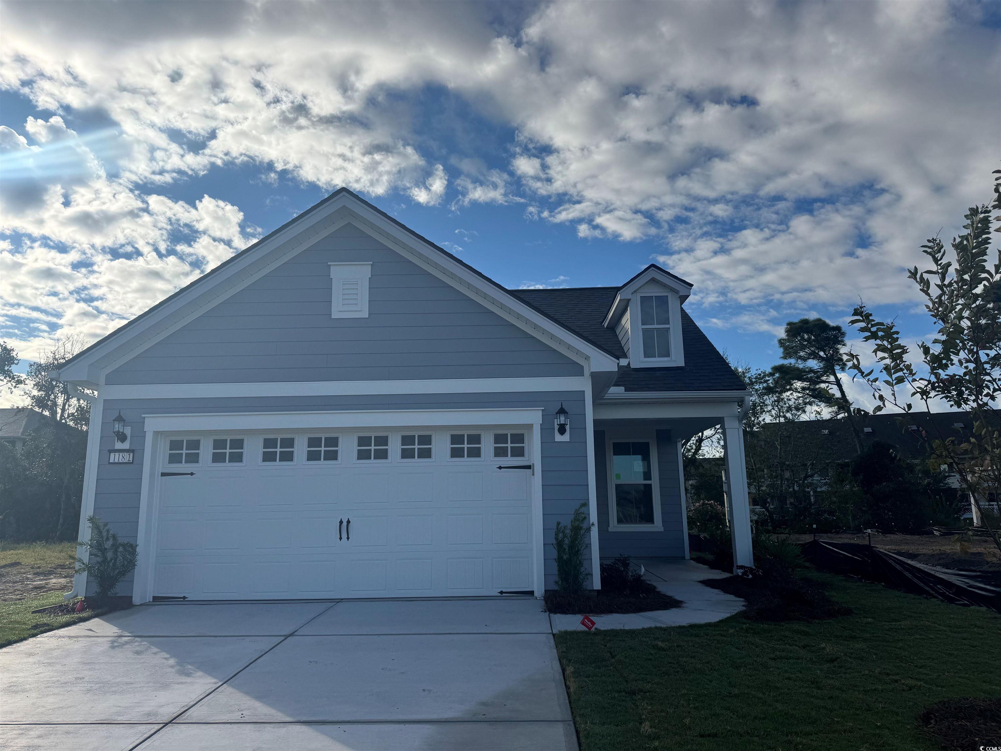



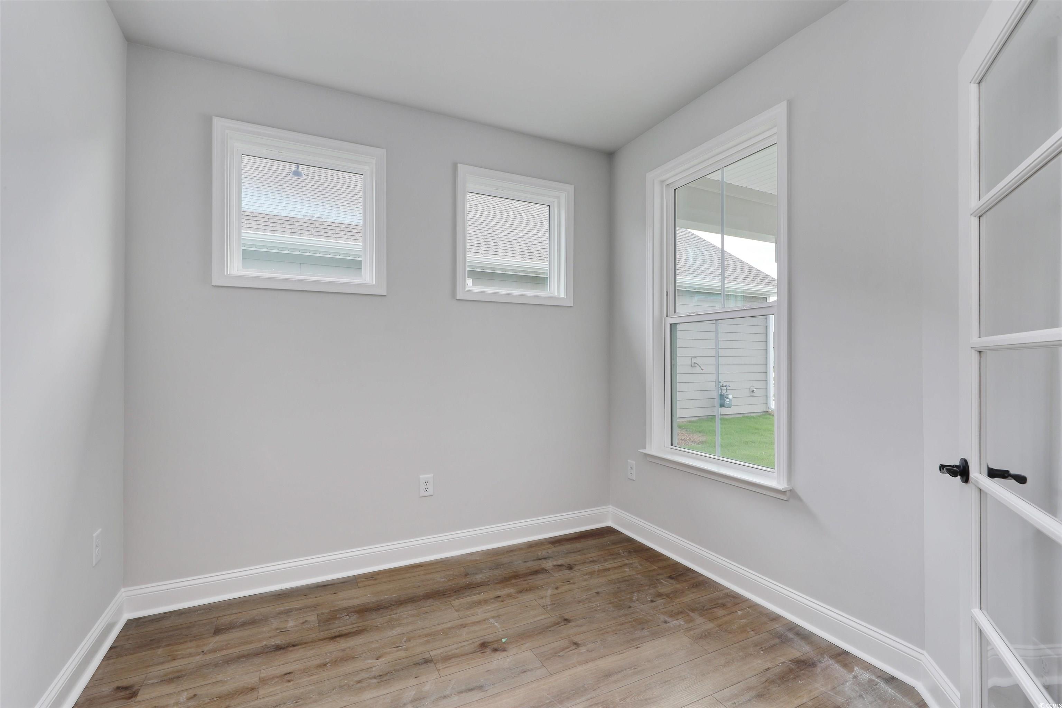



















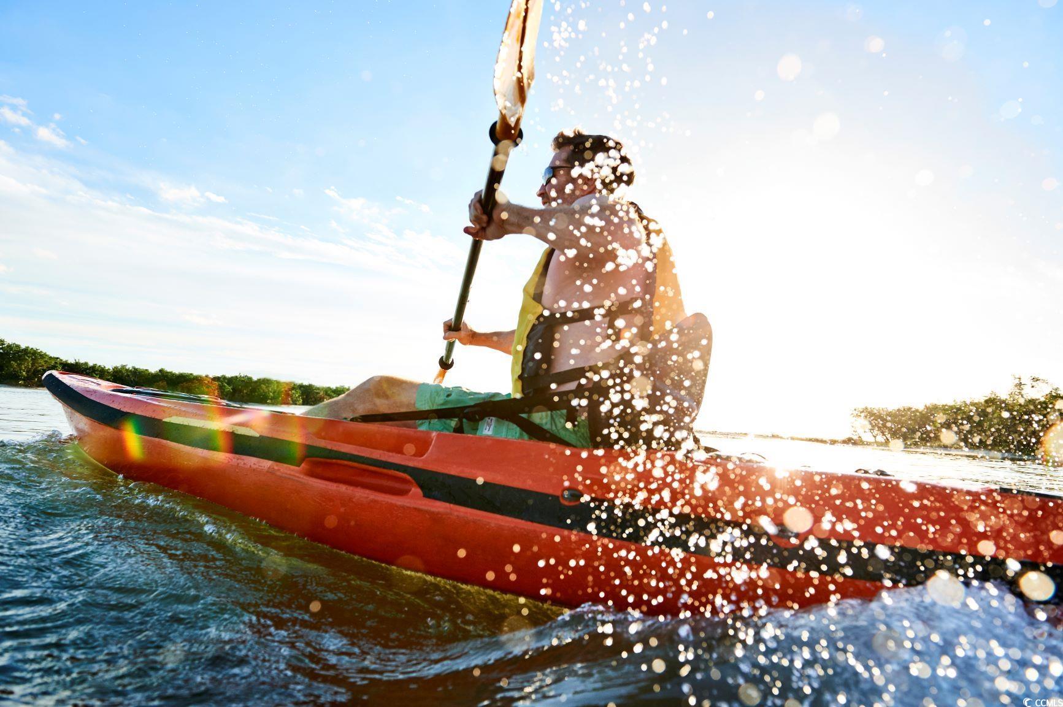


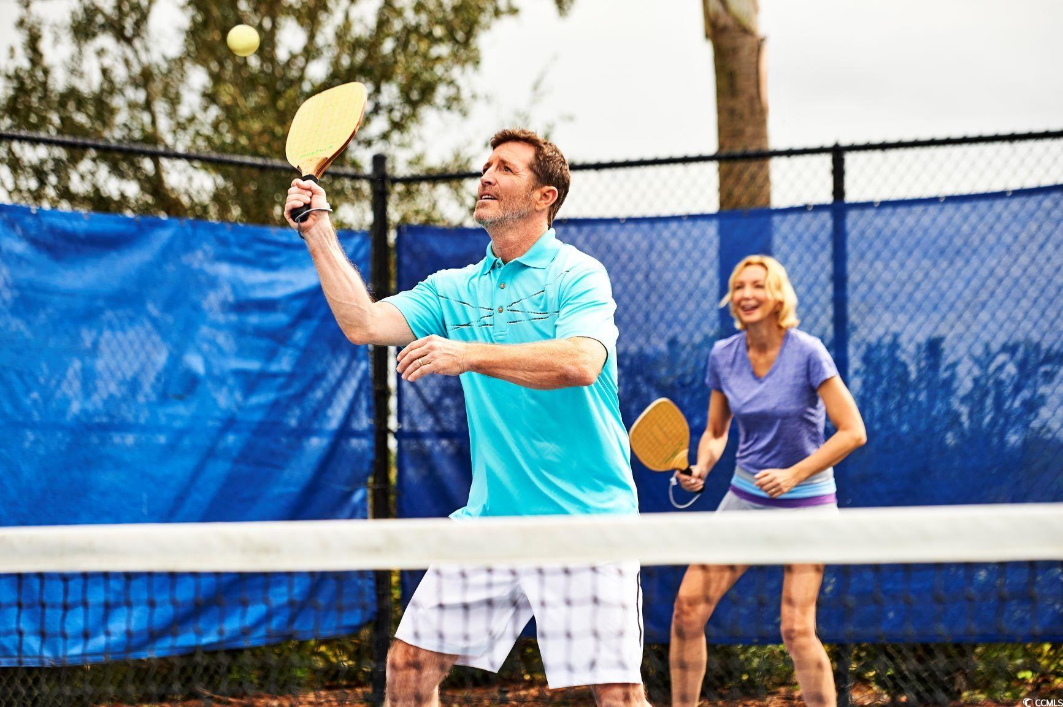






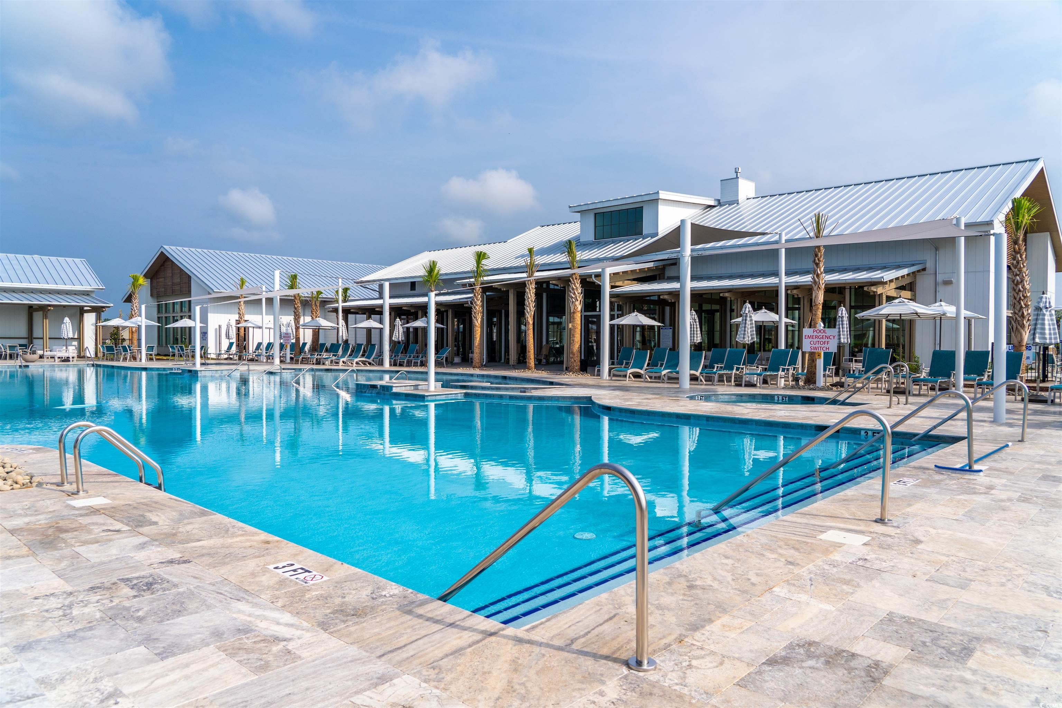






 MLS# 2522508
MLS# 2522508 

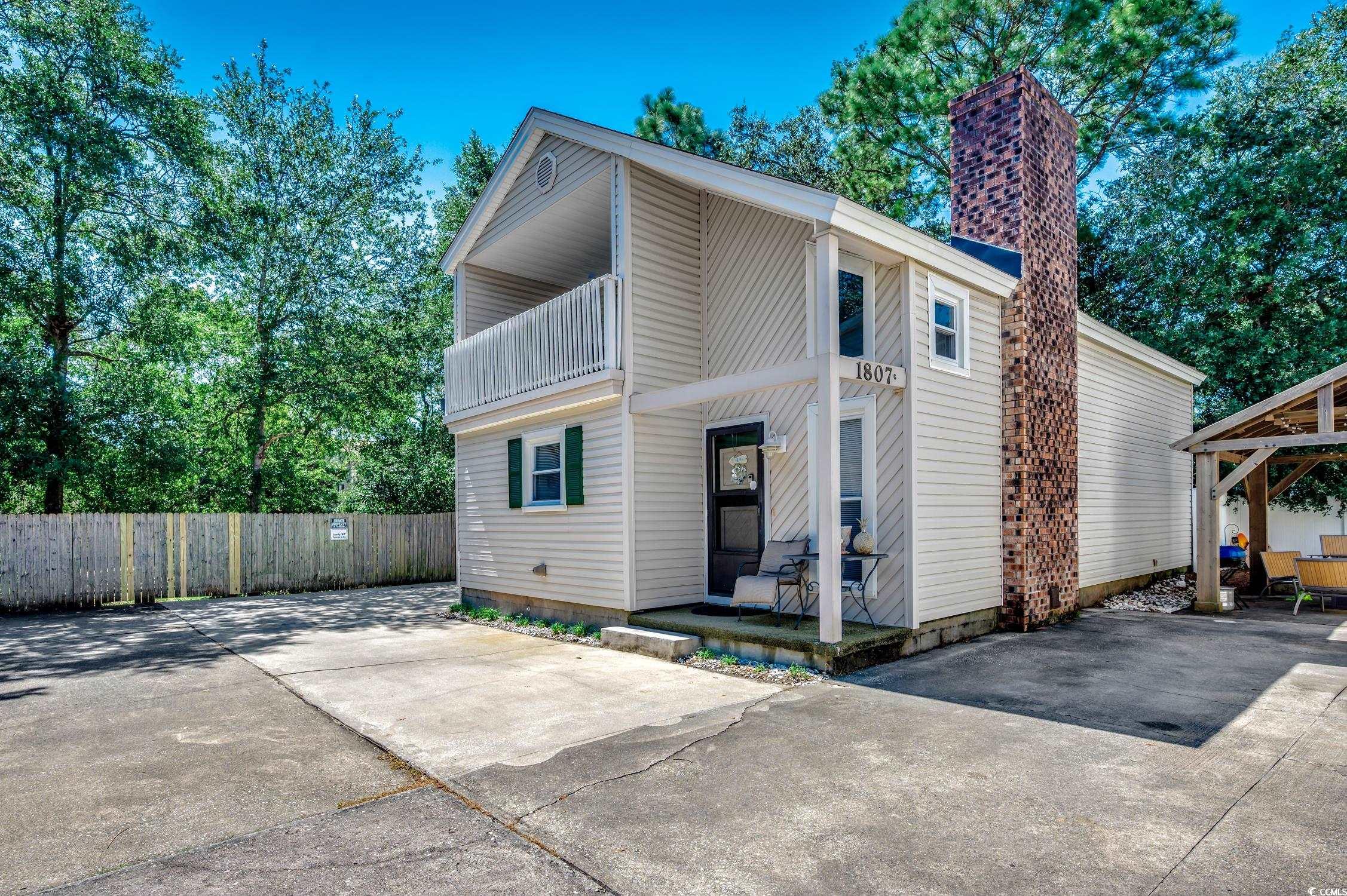
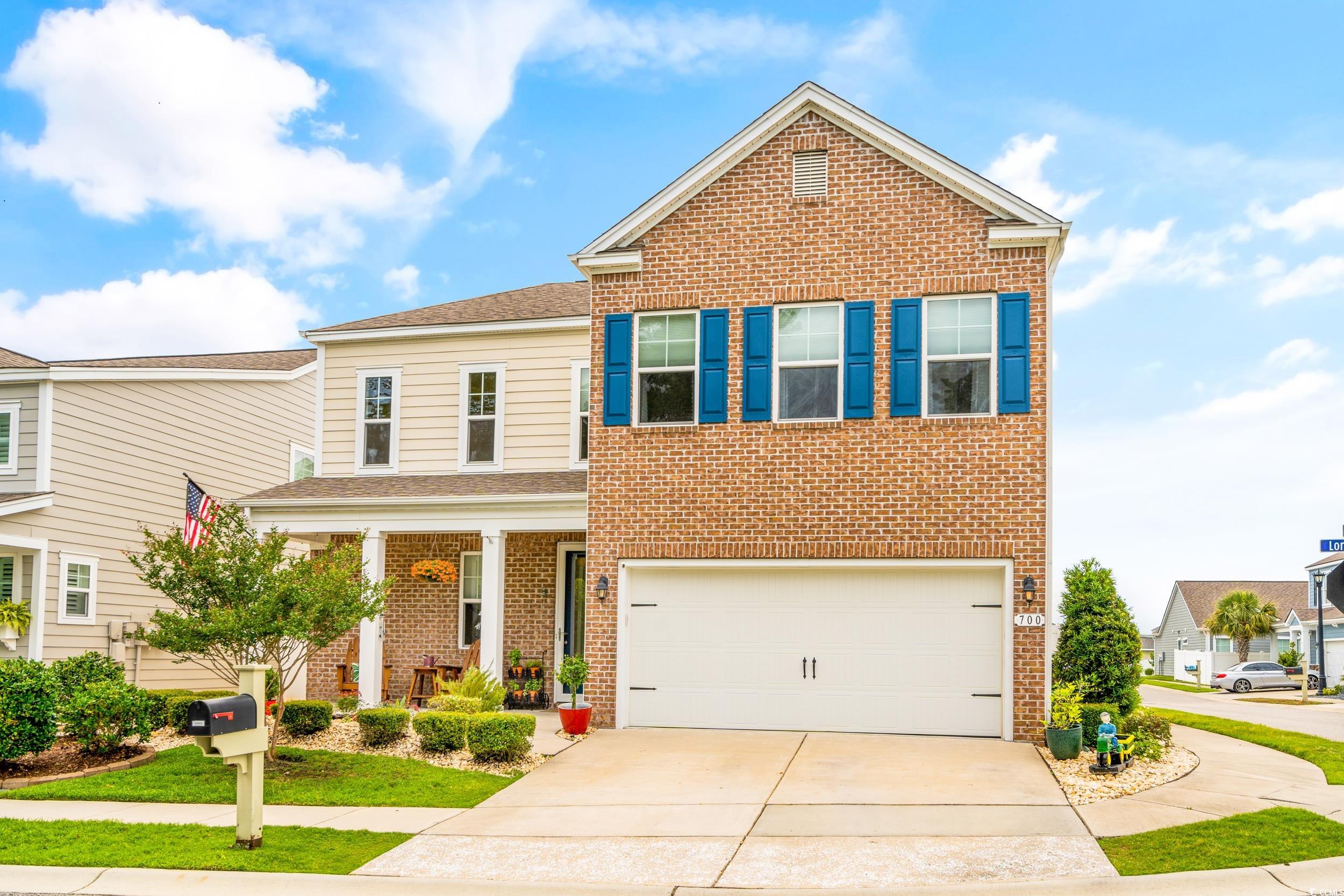
 Provided courtesy of © Copyright 2025 Coastal Carolinas Multiple Listing Service, Inc.®. Information Deemed Reliable but Not Guaranteed. © Copyright 2025 Coastal Carolinas Multiple Listing Service, Inc.® MLS. All rights reserved. Information is provided exclusively for consumers’ personal, non-commercial use, that it may not be used for any purpose other than to identify prospective properties consumers may be interested in purchasing.
Images related to data from the MLS is the sole property of the MLS and not the responsibility of the owner of this website. MLS IDX data last updated on 09-13-2025 5:05 PM EST.
Any images related to data from the MLS is the sole property of the MLS and not the responsibility of the owner of this website.
Provided courtesy of © Copyright 2025 Coastal Carolinas Multiple Listing Service, Inc.®. Information Deemed Reliable but Not Guaranteed. © Copyright 2025 Coastal Carolinas Multiple Listing Service, Inc.® MLS. All rights reserved. Information is provided exclusively for consumers’ personal, non-commercial use, that it may not be used for any purpose other than to identify prospective properties consumers may be interested in purchasing.
Images related to data from the MLS is the sole property of the MLS and not the responsibility of the owner of this website. MLS IDX data last updated on 09-13-2025 5:05 PM EST.
Any images related to data from the MLS is the sole property of the MLS and not the responsibility of the owner of this website.