Viewing Listing MLS# 2522371
Myrtle Beach, SC 29579
- 4Beds
- 3Full Baths
- N/AHalf Baths
- 3,101SqFt
- 2020Year Built
- 0.28Acres
- MLS# 2522371
- Residential
- Detached
- Active
- Approx Time on Market1 day
- AreaMyrtle Beach Area--Carolina Forest
- CountyHorry
- Subdivision Waterbridge
Overview
Welcome to 443 Seabury Lane, a stunning 4-bedroom, 3-bath home with a bonus room, built in 2020 and located in one of Myrtle Beachs most sought-after communitiesWaterbridge. This residence blends timeless craftsmanship with modern design, featuring an open floor plan and unmatched attention to detail in the trim work throughout. The spacious living room boasts coffered ceilings, a beautifully tiled fireplace with custom built-in bookcases, and flows seamlessly into the entertainers dream kitchen. Here, youll find an oversized island with prep space and counter seating, granite countertops, stainless steel appliances, a gas cooktop, and abundant cabinetry, all open to a large dining area. Custom window treatments in the main living space and custom-fit faux wood blinds throughout add style, privacy, and energy efficiency. The primary suite offers a spa-like bathroom with a walk-in shower, a soaking tub with waterfall faucet, and dual vanities. Two additional guest bedrooms, a shared bath, and a designated office complete the main floor. Upstairs, a fourth bedroom, full bath, and large bonus room provide the flexibility for a second living area, media room, or potential fifth bedroom, with ample walk-in attic storage. Outdoors, enjoy a beautifully landscaped & fully fenced yard with a custom paver patio, built-in grilling station which includes a Bull commercial grill, side burner, built in ceramic smoker, storage, trash can and extra large sink. Waterbridge residents enjoy resort-style amenities, including South Carolinas largest residential pool with lap lanes, spa, and swim-up bar, plus a 24-hour fitness center, tennis, pickleball, and basketball courts, sand volleyball, bocce ball, a new playground, and two gated entrances. Set within the award-winning Carolina Forest School District, this home offers luxury, comfort, and convenience in a community unlike any other.
Open House Info
Openhouse Start Time:
Saturday, September 13th, 2025 @ 2:00 PM
Openhouse End Time:
Saturday, September 13th, 2025 @ 4:00 PM
Openhouse Remarks: Stop by and check out this amazing home Saturday 9/13/25 2:00-4:00
Agriculture / Farm
Grazing Permits Blm: ,No,
Horse: No
Grazing Permits Forest Service: ,No,
Grazing Permits Private: ,No,
Irrigation Water Rights: ,No,
Farm Credit Service Incl: ,No,
Crops Included: ,No,
Association Fees / Info
Hoa Frequency: Monthly
Hoa Fees: 150
Hoa: Yes
Hoa Includes: AssociationManagement, CommonAreas, LegalAccounting, Pools, RecreationFacilities, Security
Community Features: Clubhouse, GolfCartsOk, Gated, RecreationArea, TennisCourts, LongTermRentalAllowed, Pool
Assoc Amenities: Clubhouse, Gated, OwnerAllowedGolfCart, PetRestrictions, Security, TenantAllowedGolfCart, TennisCourts
Bathroom Info
Total Baths: 3.00
Fullbaths: 3
Room Dimensions
Bedroom1: 13 x 13'10
Bedroom2: 13 x 11
Bedroom3: 16 x 14
GreatRoom: 14'10x23'5
PrimaryBedroom: 13 X 14'6
Room Level
Bedroom1: First
Bedroom2: First
Bedroom3: Second
PrimaryBedroom: First
Room Features
DiningRoom: KitchenDiningCombo, LivingDiningRoom
FamilyRoom: CeilingFans, Fireplace
Kitchen: BreakfastBar, KitchenExhaustFan, KitchenIsland, Pantry, StainlessSteelAppliances, SolidSurfaceCounters
Other: BedroomOnMainLevel, EntranceFoyer, Library, UtilityRoom
Bedroom Info
Beds: 4
Building Info
New Construction: No
Levels: Two
Year Built: 2020
Mobile Home Remains: ,No,
Zoning: Res
Style: Traditional
Construction Materials: HardiplankType, Masonry, WoodFrame
Buyer Compensation
Exterior Features
Spa: No
Patio and Porch Features: FrontPorch, Patio
Pool Features: Community, OutdoorPool
Foundation: Slab
Exterior Features: BuiltInBarbecue, Barbecue, Fence, SprinklerIrrigation, Patio
Financial
Lease Renewal Option: ,No,
Garage / Parking
Parking Capacity: 5
Garage: Yes
Carport: No
Parking Type: Attached, Garage, TwoCarGarage, GarageDoorOpener
Open Parking: No
Attached Garage: Yes
Garage Spaces: 2
Green / Env Info
Green Energy Efficient: Doors, Windows
Interior Features
Floor Cover: LuxuryVinyl, LuxuryVinylPlank, Tile
Door Features: InsulatedDoors
Fireplace: Yes
Laundry Features: WasherHookup
Furnished: Unfurnished
Interior Features: Fireplace, SplitBedrooms, BreakfastBar, BedroomOnMainLevel, EntranceFoyer, KitchenIsland, StainlessSteelAppliances, SolidSurfaceCounters
Appliances: Cooktop, DoubleOven, Dishwasher, Disposal, Microwave, Refrigerator, RangeHood
Lot Info
Lease Considered: ,No,
Lease Assignable: ,No,
Acres: 0.28
Lot Size: 93 X 223 x 256 x 24
Land Lease: No
Lot Description: IrregularLot, OutsideCityLimits
Misc
Pool Private: No
Pets Allowed: OwnerOnly, Yes
Offer Compensation
Other School Info
Property Info
County: Horry
View: No
Senior Community: No
Stipulation of Sale: None
Habitable Residence: ,No,
Property Sub Type Additional: Detached
Property Attached: No
Security Features: SecuritySystem, GatedCommunity, SmokeDetectors, SecurityService
Disclosures: CovenantsRestrictionsDisclosure,SellerDisclosure
Rent Control: No
Construction: Resale
Room Info
Basement: ,No,
Sold Info
Sqft Info
Building Sqft: 4258
Living Area Source: Plans
Sqft: 3101
Tax Info
Unit Info
Utilities / Hvac
Heating: Central, Electric
Cooling: CentralAir
Electric On Property: No
Cooling: Yes
Utilities Available: CableAvailable, ElectricityAvailable, PhoneAvailable, SewerAvailable, UndergroundUtilities, WaterAvailable
Heating: Yes
Water Source: Public
Waterfront / Water
Waterfront: No
Courtesy of Re/max Southern Shores - Cell: 843-267-5722








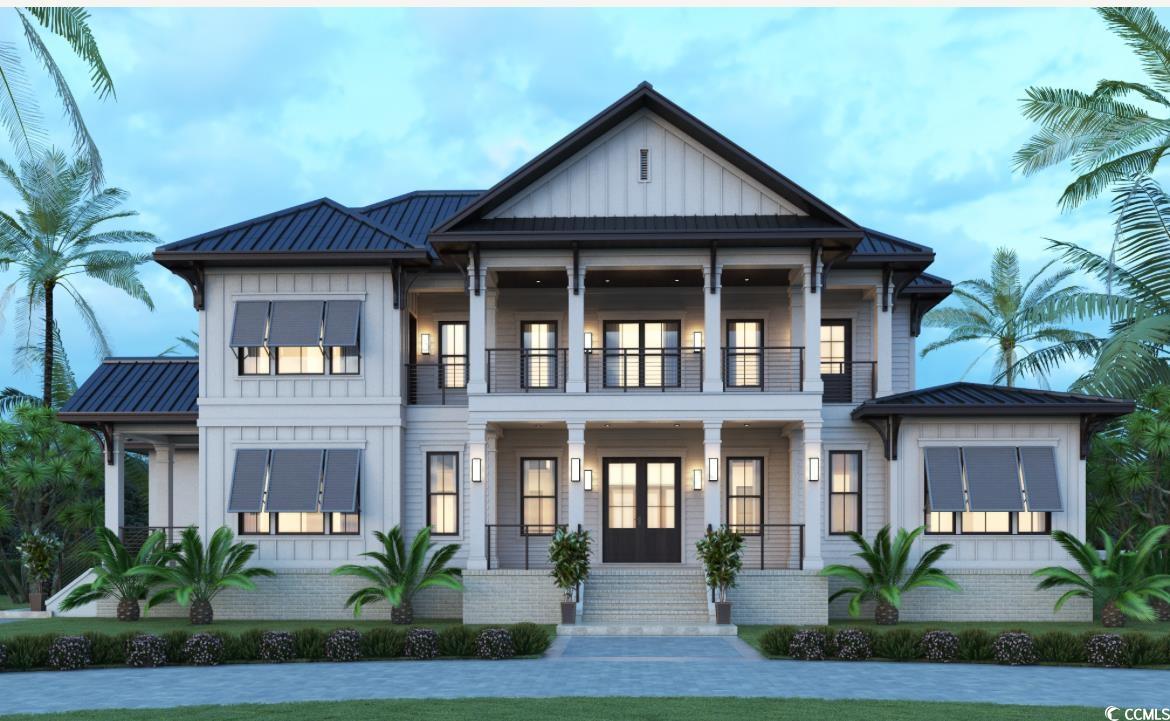


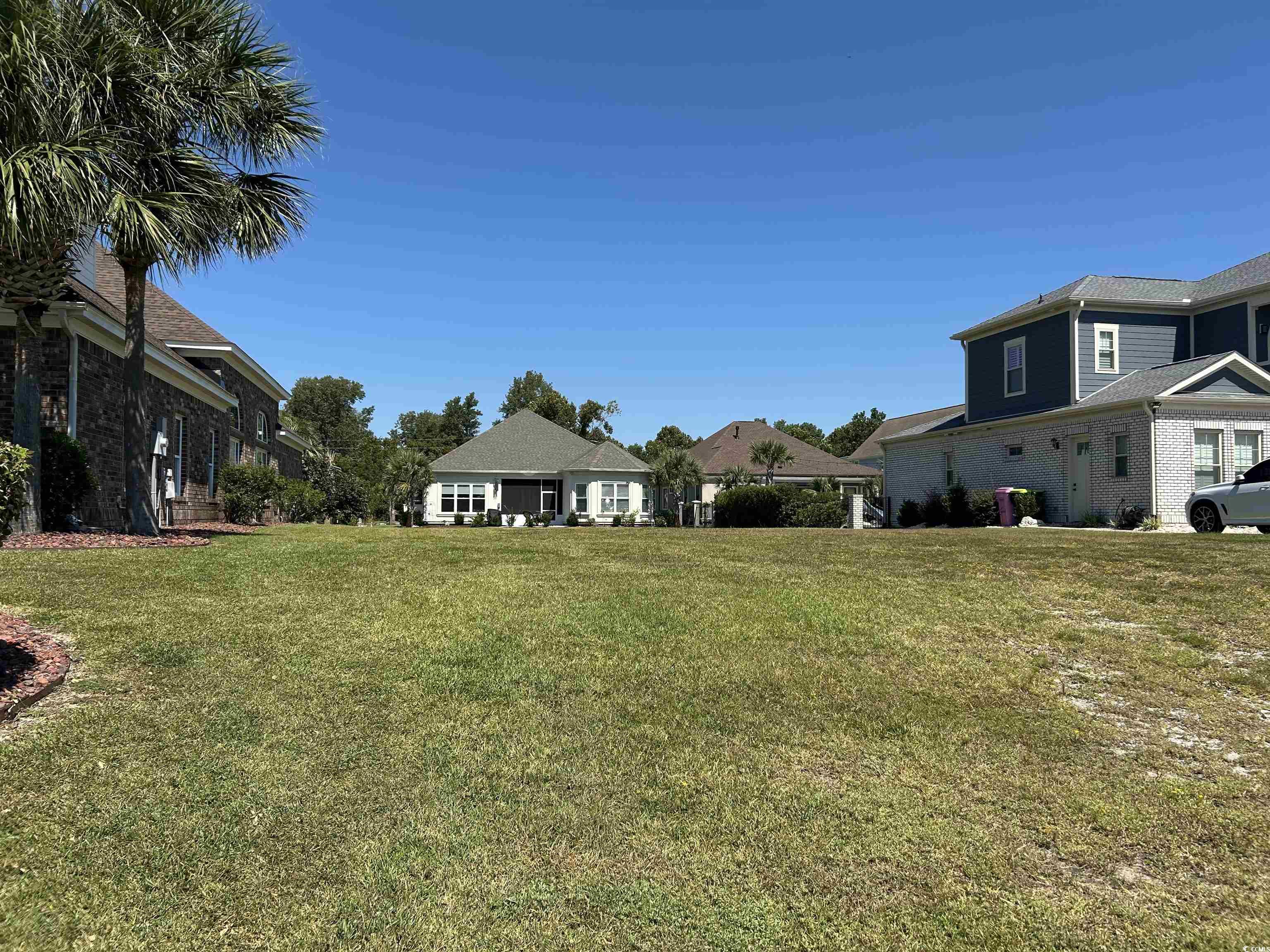





 Recent Posts RSS
Recent Posts RSS



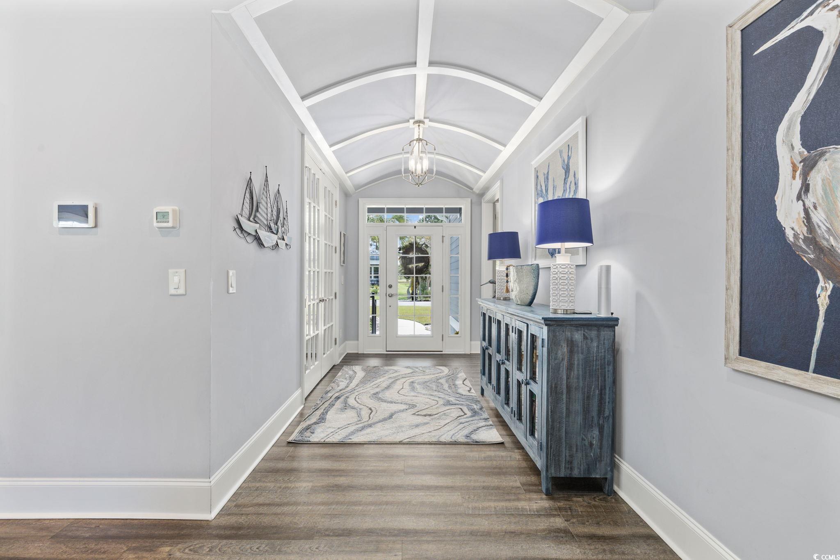


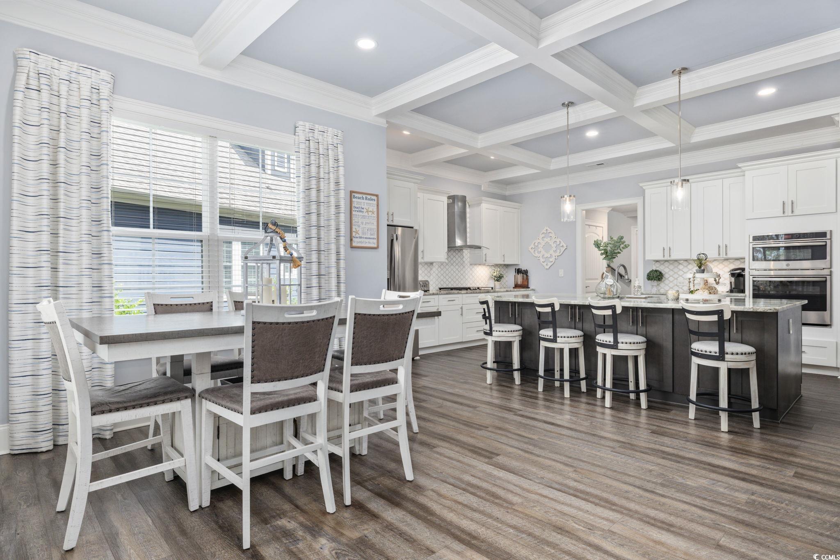



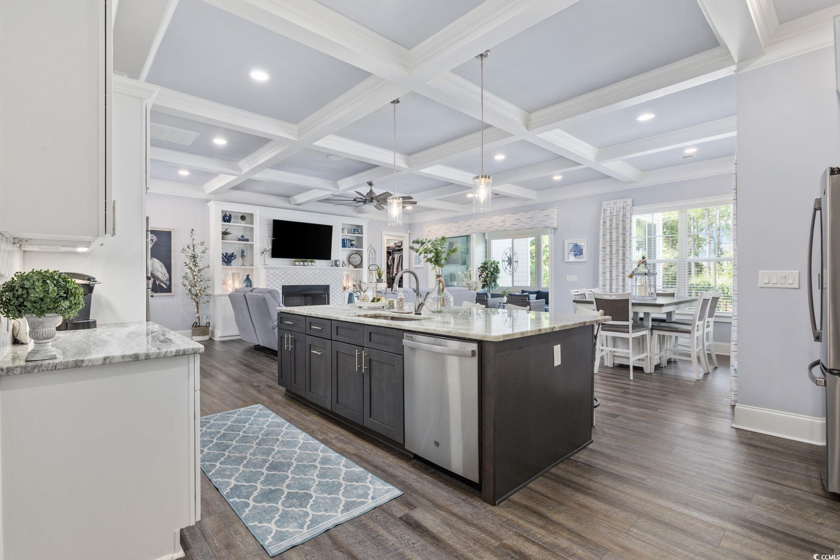





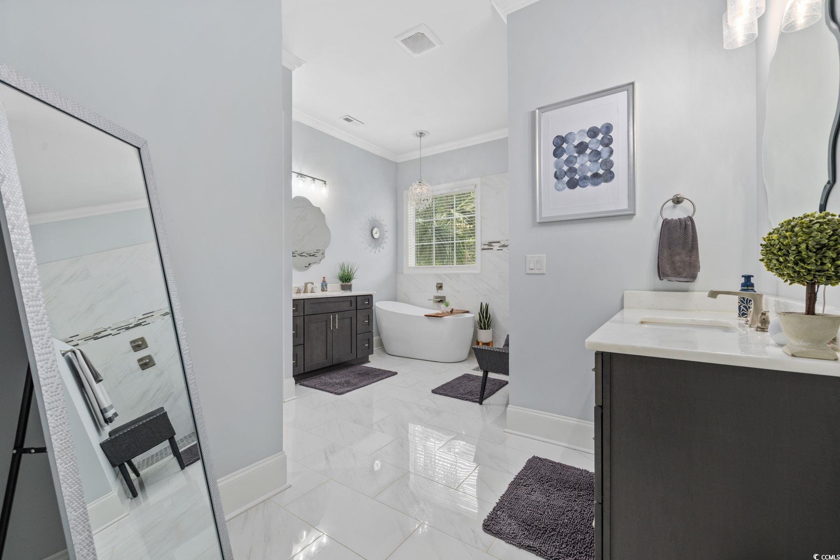
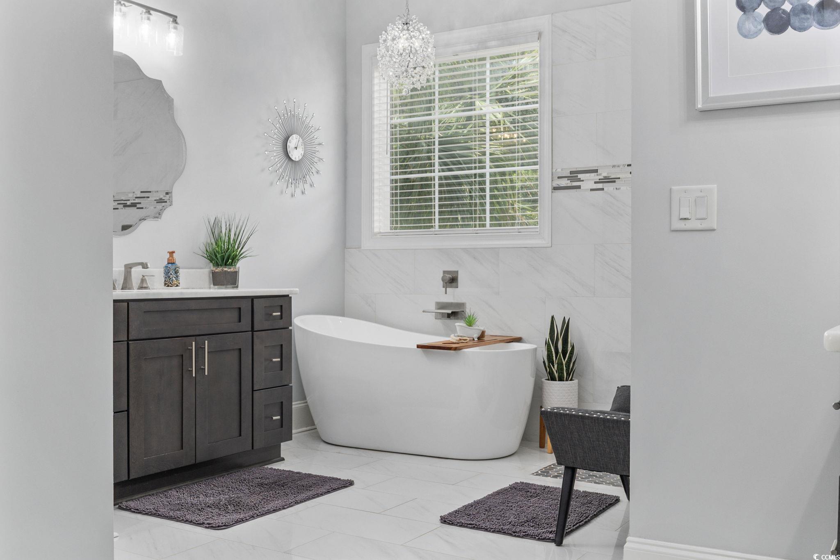












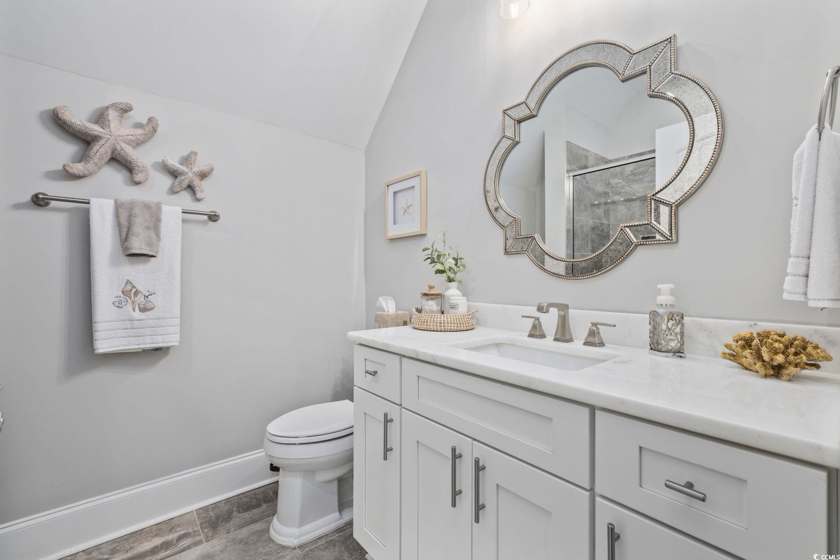
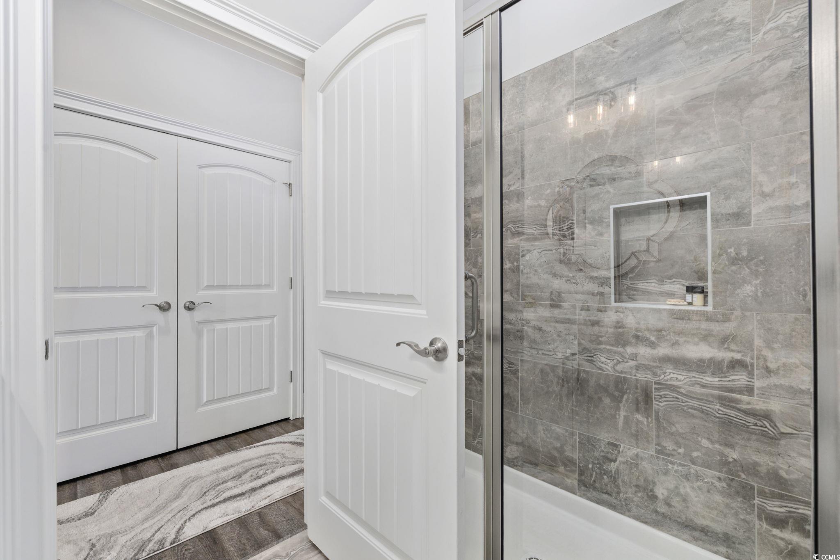



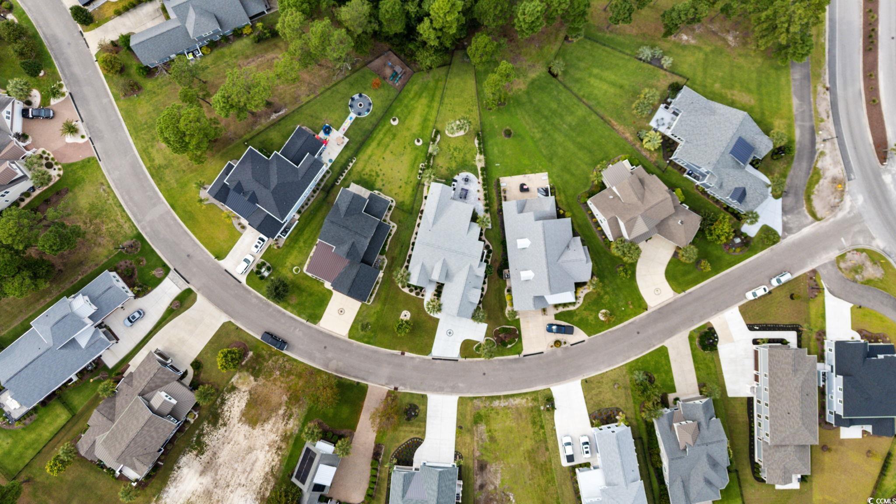




 MLS# 2519404
MLS# 2519404 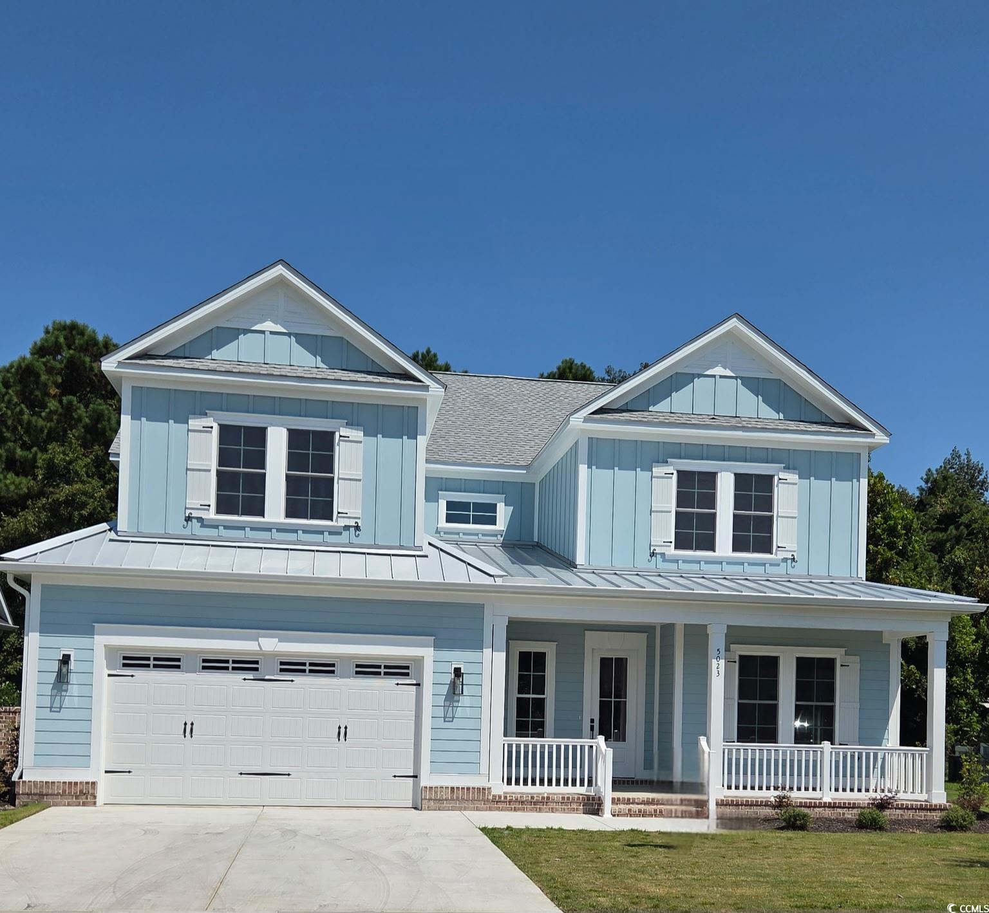
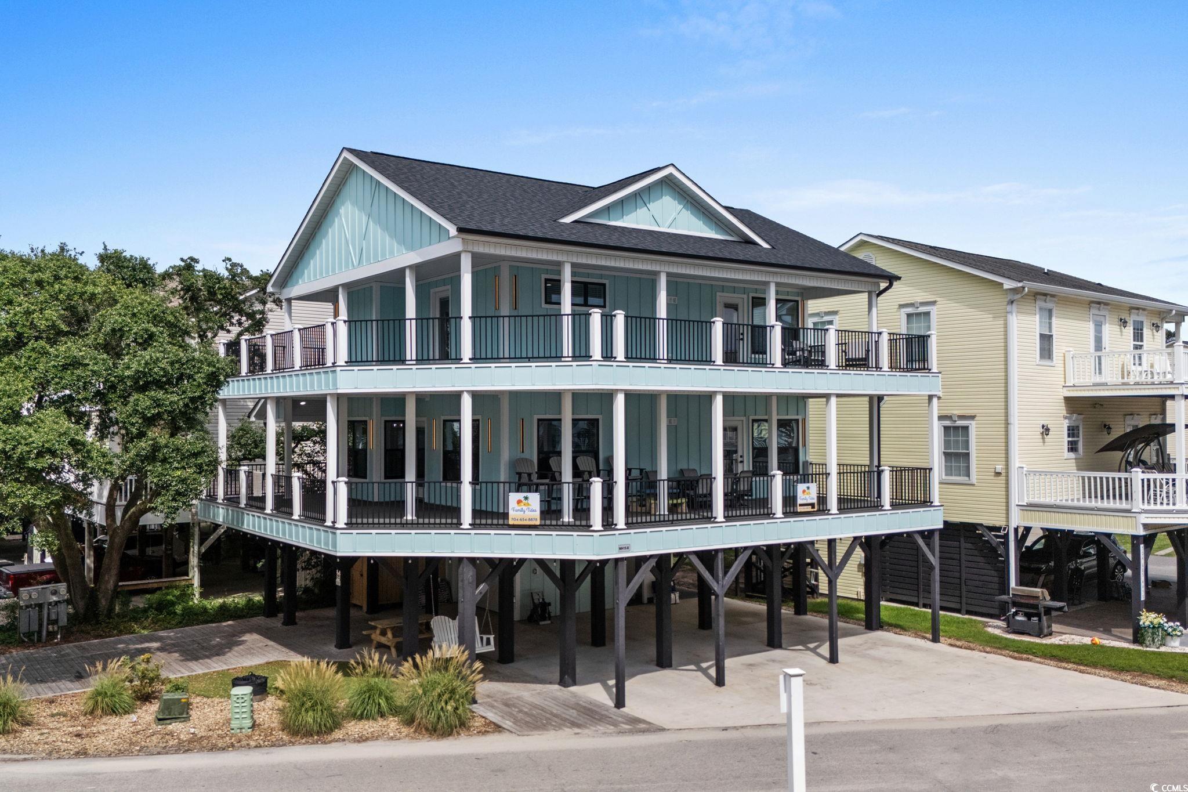
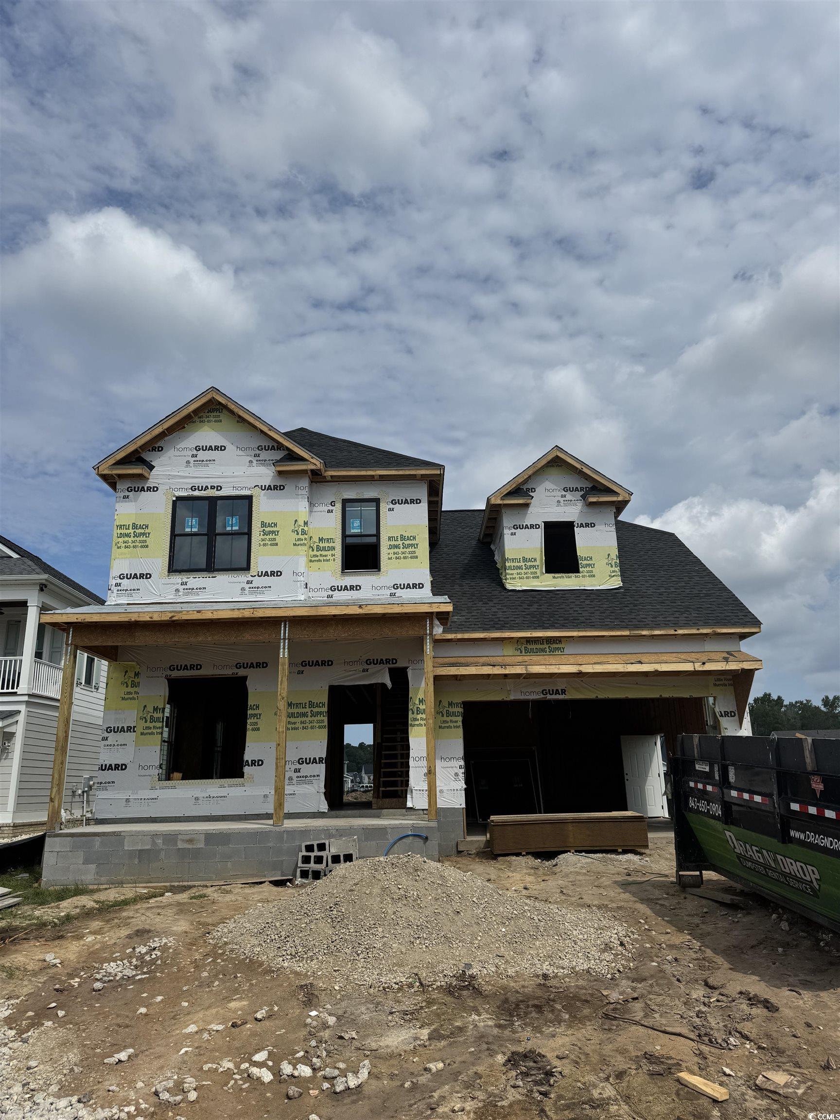
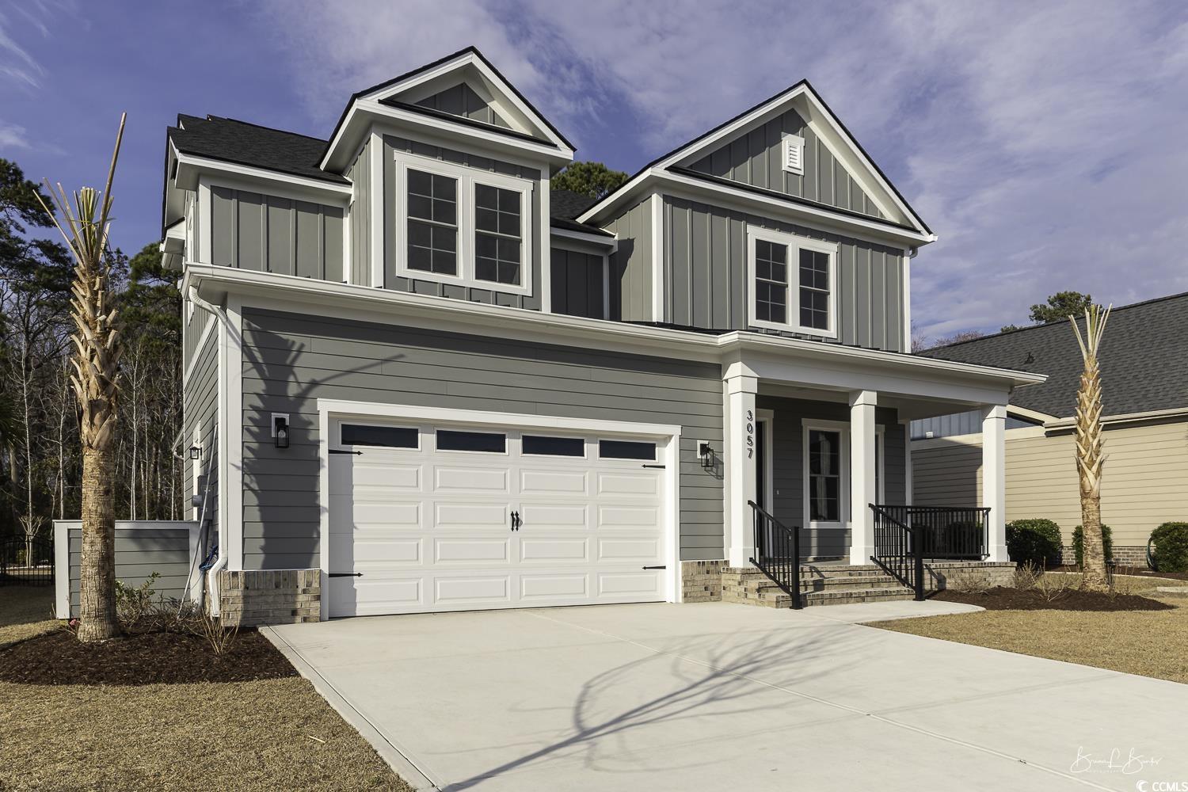
 Provided courtesy of © Copyright 2025 Coastal Carolinas Multiple Listing Service, Inc.®. Information Deemed Reliable but Not Guaranteed. © Copyright 2025 Coastal Carolinas Multiple Listing Service, Inc.® MLS. All rights reserved. Information is provided exclusively for consumers’ personal, non-commercial use, that it may not be used for any purpose other than to identify prospective properties consumers may be interested in purchasing.
Images related to data from the MLS is the sole property of the MLS and not the responsibility of the owner of this website. MLS IDX data last updated on 09-13-2025 1:35 PM EST.
Any images related to data from the MLS is the sole property of the MLS and not the responsibility of the owner of this website.
Provided courtesy of © Copyright 2025 Coastal Carolinas Multiple Listing Service, Inc.®. Information Deemed Reliable but Not Guaranteed. © Copyright 2025 Coastal Carolinas Multiple Listing Service, Inc.® MLS. All rights reserved. Information is provided exclusively for consumers’ personal, non-commercial use, that it may not be used for any purpose other than to identify prospective properties consumers may be interested in purchasing.
Images related to data from the MLS is the sole property of the MLS and not the responsibility of the owner of this website. MLS IDX data last updated on 09-13-2025 1:35 PM EST.
Any images related to data from the MLS is the sole property of the MLS and not the responsibility of the owner of this website.