Viewing Listing MLS# 2522381
Murrells Inlet, SC 29576
- 3Beds
- 2Full Baths
- N/AHalf Baths
- 1,741SqFt
- 2007Year Built
- 0.16Acres
- MLS# 2522381
- Residential
- Detached
- Active
- Approx Time on Market2 days
- AreaMurrells Inlet - Horry County
- CountyHorry
- Subdivision Seasons At Prince Creek West
Overview
Welcome to your new home within the desirable gated 55 + community Seasons at Prince Creek West, where a blend of luxury and fun awaits. This charming home, nestled on a quiet cul-de-sac, showcases a beautifully landscaped homesite. As you approach, the cozy, covered front porch invites you in, with its professionally painted floors that extend into the front walkway and driveway. Step inside to discover the inviting open floor plan full of natural light, vaulted ceilings, and rich wood flooring. The heart of the home, the family room, is open to a roomy dining area and kitchen, with sliding doors that lead to a sun-drenched Sunroom. This room is ideal for entertaining or unwinding after a fulfilling day, with views of the parklike property. The chef of the home will enjoy the kitchen's stainless-steel appliances, granite countertops, a breakfast eat-in area overlooking the front porch, and a large breakfast bar open to the family room. The primary bedroom is adorned with crown molding, a ceiling fan, and vaulted ceilings, and offers two large walk-in closets and an inviting bathroom featuring a garden tub, two sinks with vanity, and a tiled walk-in shower framed with a glass door. Two additional bedrooms provide ample space for guests, and one can be used as a den if needed, with easy access to a full bath and a hallway with a linen closet. The home has some other notable upgrades, including a new roof, HVAC, a water heater, and an extended garage for your storage needs. The garage includes a utility sink and pull-down stairs to the attic with partial flooring above. A laundry room is accessible from the main home and contains a washer, dryer, storage cabinets, and an HVAC closet. Some added elegance to the home is tranquil paint colors accented with crown molding in some rooms, window treatments, and new light fixtures. The monthly HOA fee includes the following: internet, weekly trash pick-up, lawn service, irrigation, a fitness center, an indoor and outdoor pool, a Jacuzzi, BBQ area, shuffleboard, bocce ball area, gated community, and a Grand Clubhouse with an onsite Lifestyle Director. The clubhouse can be a great place to relax or gather with friends at community events. With a short golf cart or drive, you can access The Park, which features two additional outdoor pools, pickleball courts, bocce ball courts, basketball courts, tennis courts, and walking trails. The community does not allow any fencing in the yards. It is pet and golf cart friendly and features sidewalks throughout the community. All square footage is to be confirmed by the buyers and their agent.
Agriculture / Farm
Grazing Permits Blm: ,No,
Horse: No
Grazing Permits Forest Service: ,No,
Grazing Permits Private: ,No,
Irrigation Water Rights: ,No,
Farm Credit Service Incl: ,No,
Crops Included: ,No,
Association Fees / Info
Hoa Frequency: Monthly
Hoa Fees: 361
Hoa: Yes
Hoa Includes: AssociationManagement, CommonAreas, Internet, LegalAccounting, MaintenanceGrounds, Pools, RecreationFacilities, Trash
Community Features: Clubhouse, GolfCartsOk, Gated, RecreationArea, TennisCourts, LongTermRentalAllowed, Pool
Assoc Amenities: Clubhouse, Gated, OwnerAllowedGolfCart, OwnerAllowedMotorcycle, PetRestrictions, TennisCourts
Bathroom Info
Total Baths: 2.00
Fullbaths: 2
Room Features
DiningRoom: FamilyDiningRoom, VaultedCeilings
FamilyRoom: CeilingFans, VaultedCeilings
Kitchen: BreakfastBar, BreakfastArea, Pantry, StainlessSteelAppliances, SolidSurfaceCounters
Other: BedroomOnMainLevel, EntranceFoyer, Other, UtilityRoom
Bedroom Info
Beds: 3
Building Info
New Construction: No
Num Stories: 1
Levels: One
Year Built: 2007
Mobile Home Remains: ,No,
Zoning: PDD
Style: Ranch
Construction Materials: HardiplankType
Builder Model: Doral
Buyer Compensation
Exterior Features
Spa: No
Patio and Porch Features: FrontPorch, Patio
Pool Features: Community, Indoor, OutdoorPool
Foundation: Slab
Exterior Features: SprinklerIrrigation, Patio
Financial
Lease Renewal Option: ,No,
Garage / Parking
Parking Capacity: 4
Garage: Yes
Carport: No
Parking Type: Attached, Garage, TwoCarGarage, GarageDoorOpener
Open Parking: No
Attached Garage: Yes
Garage Spaces: 2
Green / Env Info
Interior Features
Floor Cover: Carpet, Tile, Wood
Fireplace: No
Laundry Features: WasherHookup
Furnished: Unfurnished
Interior Features: Attic, PullDownAtticStairs, PermanentAtticStairs, SplitBedrooms, BreakfastBar, BedroomOnMainLevel, BreakfastArea, EntranceFoyer, StainlessSteelAppliances, SolidSurfaceCounters
Appliances: Dishwasher, Disposal, Microwave, Range, Refrigerator, Dryer, Washer
Lot Info
Lease Considered: ,No,
Lease Assignable: ,No,
Acres: 0.16
Land Lease: No
Lot Description: CulDeSac, OutsideCityLimits, Rectangular, RectangularLot
Misc
Pool Private: No
Pets Allowed: OwnerOnly, Yes
Offer Compensation
Other School Info
Property Info
County: Horry
View: No
Senior Community: Yes
Stipulation of Sale: None
Habitable Residence: ,No,
Property Sub Type Additional: Detached
Property Attached: No
Security Features: SecuritySystem, GatedCommunity, SmokeDetectors
Disclosures: CovenantsRestrictionsDisclosure,SellerDisclosure
Rent Control: No
Construction: Resale
Room Info
Basement: ,No,
Sold Info
Sqft Info
Building Sqft: 2547
Living Area Source: PublicRecords
Sqft: 1741
Tax Info
Unit Info
Utilities / Hvac
Heating: Central, Electric
Cooling: CentralAir
Electric On Property: No
Cooling: Yes
Utilities Available: CableAvailable, ElectricityAvailable, NaturalGasAvailable, PhoneAvailable, SewerAvailable, UndergroundUtilities, WaterAvailable
Heating: Yes
Water Source: Public
Waterfront / Water
Waterfront: No
Schools
Elem: Saint James Elementary School
Middle: Saint James Middle School
High: Saint James High School
Directions
707 TO TPC ENTRANCE. TPC BLVD TO MAIN ENTRANCE OF SEASONS. PROCEED TO THE GUARD GATE. THE CALLBOX IS LOCATED AT THE MAIN GATE ON TPC. IF YOU USE GPS, IT MAY TAKE YOU TO THE BACK GATE. YOU CANNOT GET IN THERE.Courtesy of Exp Realty Llc - Cell: 201-874-8716







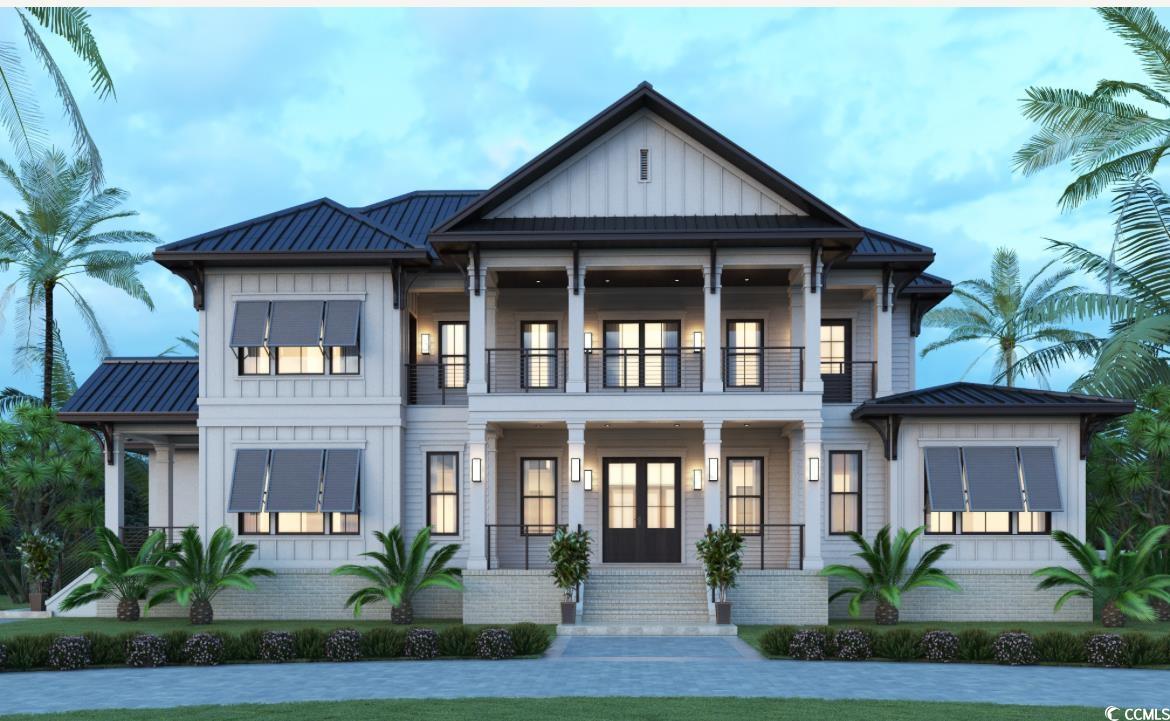







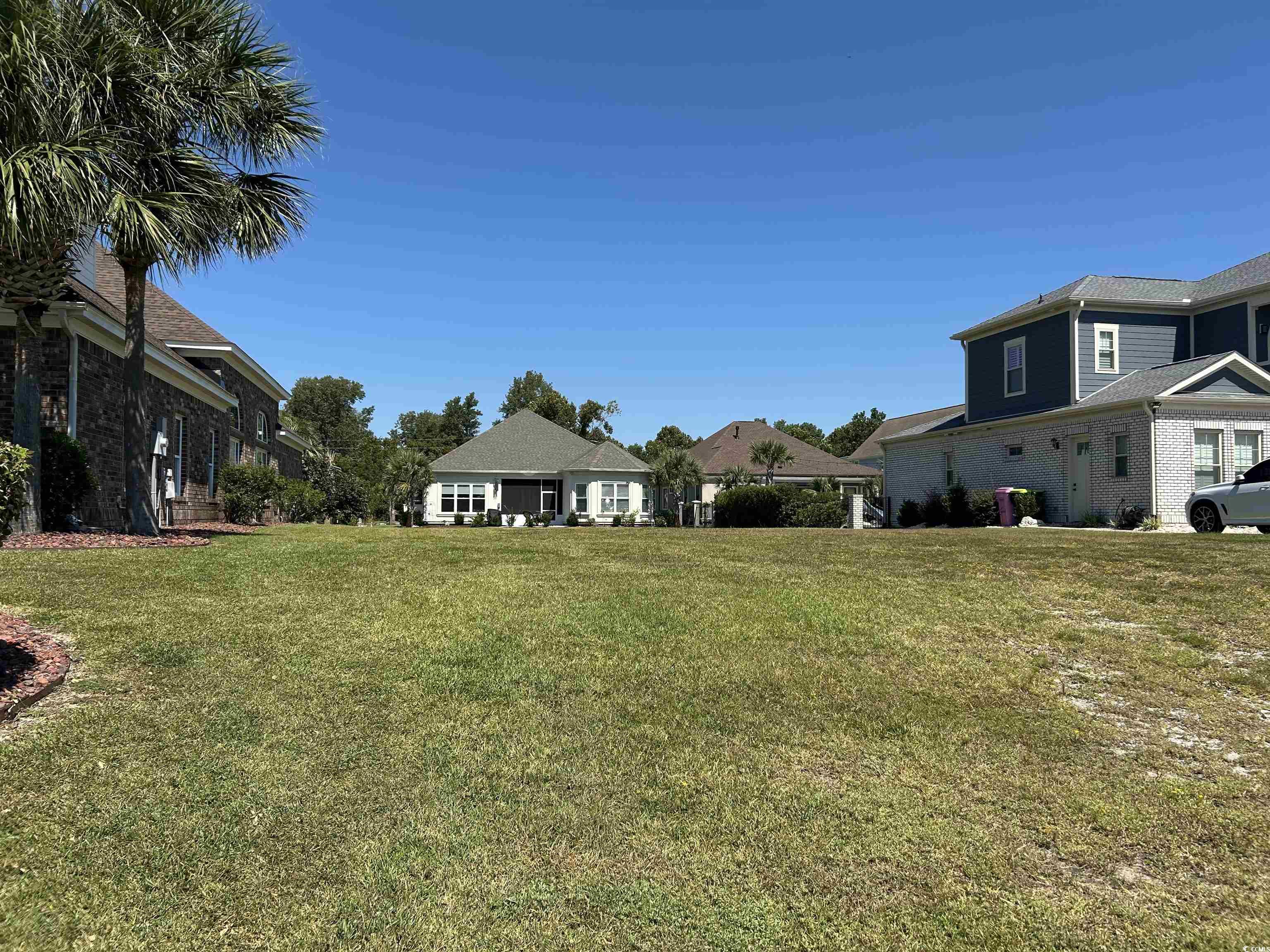

 Recent Posts RSS
Recent Posts RSS












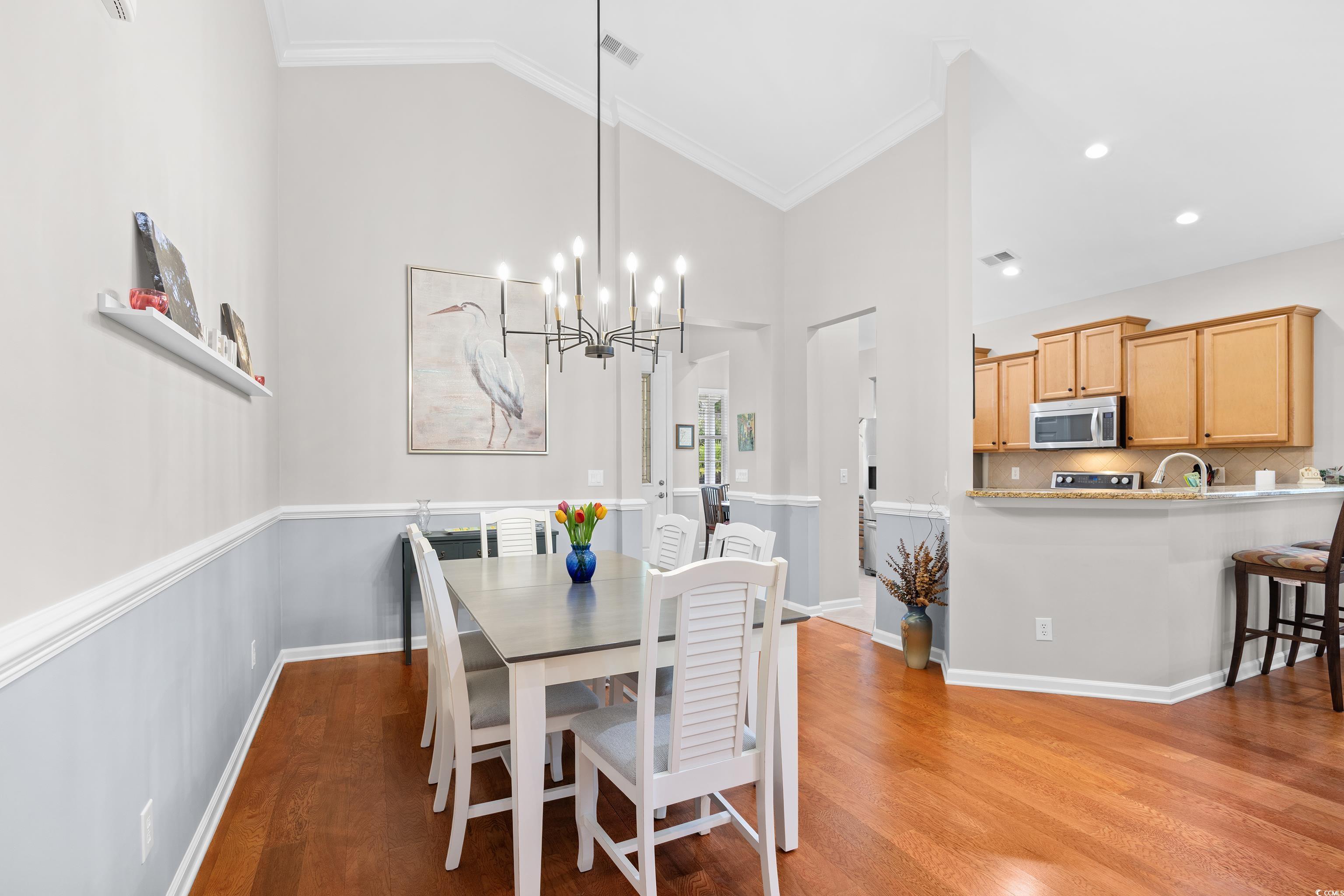



























 MLS# 2521704
MLS# 2521704 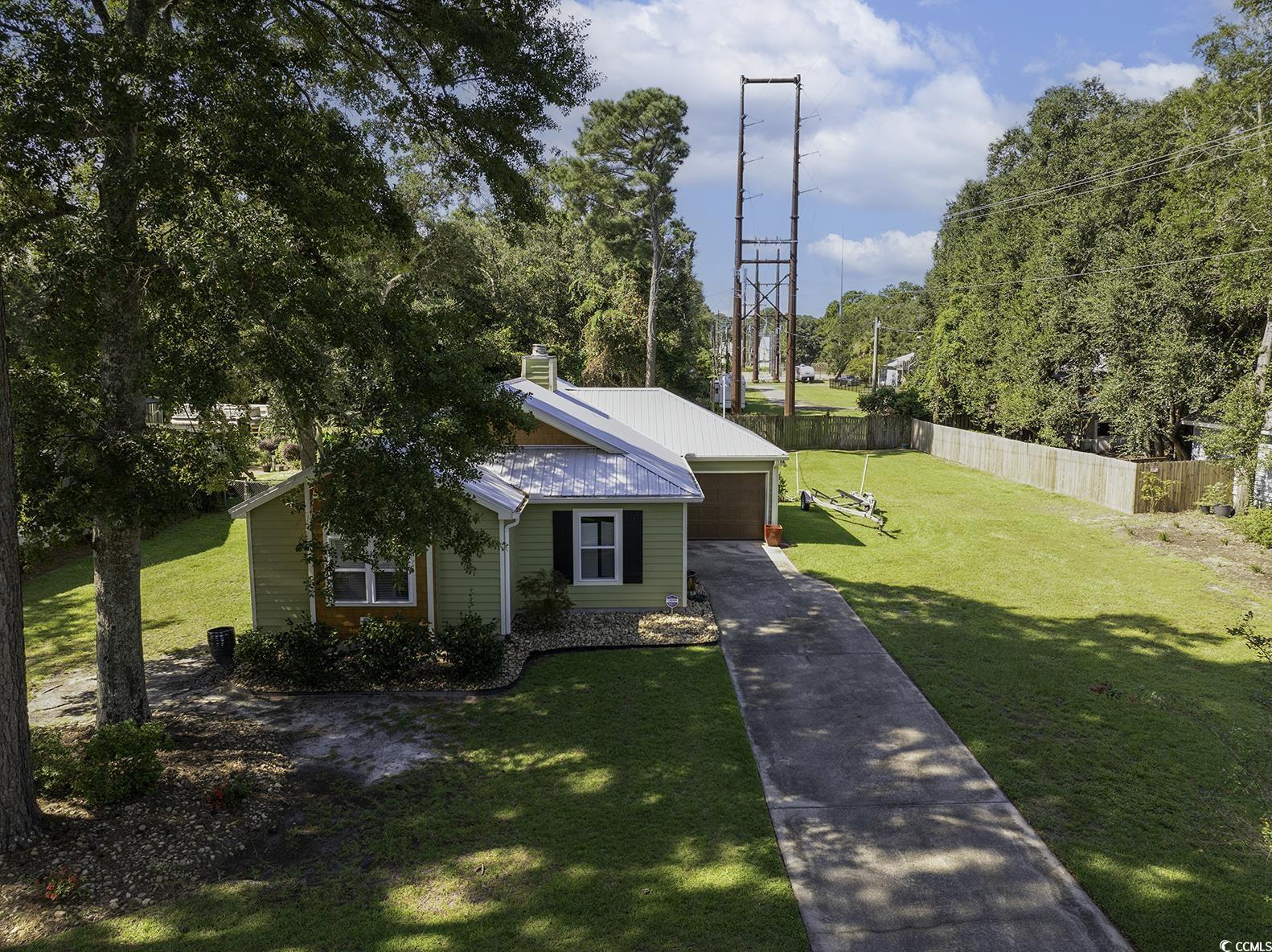

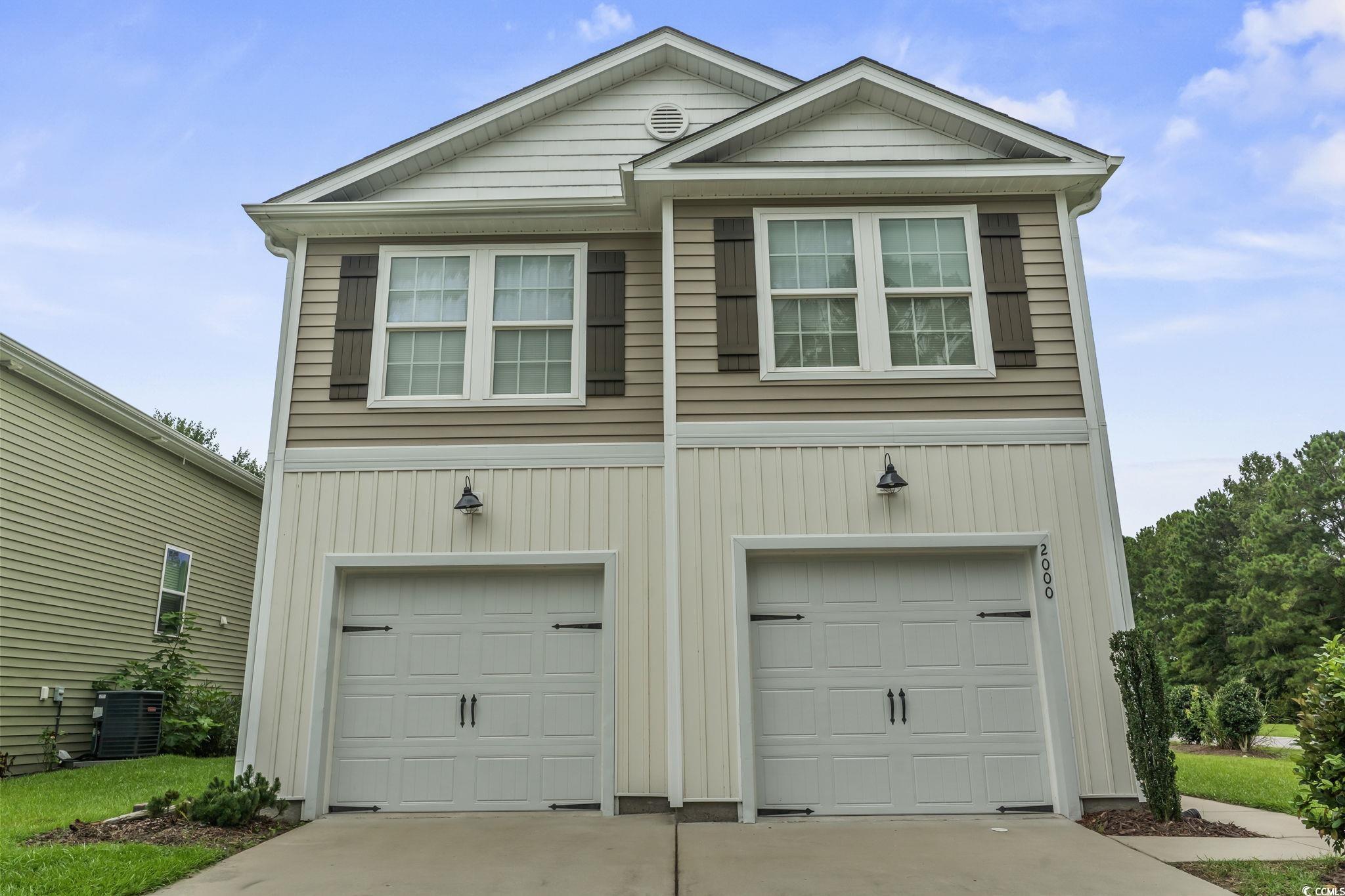

 Provided courtesy of © Copyright 2025 Coastal Carolinas Multiple Listing Service, Inc.®. Information Deemed Reliable but Not Guaranteed. © Copyright 2025 Coastal Carolinas Multiple Listing Service, Inc.® MLS. All rights reserved. Information is provided exclusively for consumers’ personal, non-commercial use, that it may not be used for any purpose other than to identify prospective properties consumers may be interested in purchasing.
Images related to data from the MLS is the sole property of the MLS and not the responsibility of the owner of this website. MLS IDX data last updated on 09-14-2025 6:15 AM EST.
Any images related to data from the MLS is the sole property of the MLS and not the responsibility of the owner of this website.
Provided courtesy of © Copyright 2025 Coastal Carolinas Multiple Listing Service, Inc.®. Information Deemed Reliable but Not Guaranteed. © Copyright 2025 Coastal Carolinas Multiple Listing Service, Inc.® MLS. All rights reserved. Information is provided exclusively for consumers’ personal, non-commercial use, that it may not be used for any purpose other than to identify prospective properties consumers may be interested in purchasing.
Images related to data from the MLS is the sole property of the MLS and not the responsibility of the owner of this website. MLS IDX data last updated on 09-14-2025 6:15 AM EST.
Any images related to data from the MLS is the sole property of the MLS and not the responsibility of the owner of this website.