Viewing Listing MLS# 2522440
Myrtle Beach, SC 29588
- 4Beds
- 2Full Baths
- 1Half Baths
- 2,390SqFt
- 2008Year Built
- 0.51Acres
- MLS# 2522440
- Residential
- Detached
- Active
- Approx Time on Market3 months, 11 days
- AreaMyrtle Beach Area--South of 544 & West of 17 Bypass M.i. Horry County
- CountyHorry
- Subdivision Moss Estates
Overview
Stately All-Brick home combines timeless elegance with modern comfort. Its commanding curb appeal is matched by a spacious oversized 3 car garage with workshop, golf cart storage 2 pull down attic access areas and even ample space for a jet ski and a 18' (+)boat!. The main living level features porcelain tile thruout and and newer stainless steel appliances are perfect accent. Home boasts storage galore including 2 pantries, coat closet and 3 of the 4 bedrooms with walk in closets. The home opens to a large backyard retreat, perfect for both relaxation and productivity. A thoughtfully planned vegetable garden, olive tree, grape vines, and blueberry bushes ensure a touch of farm-to-table living. ideal for anyone that enjoys cultivating fresh produce. Expansive lawn space and mature landscaping create plenty of room for outdoor entertaining complete with brick firepit as well as room for future additions..even a pool. This home has been meticulously maintained and is just minutes to the beach, the intracoastal waterway and best of all Hwy 31 to easily navigate you along the Grand Strand!
Agriculture / Farm
Association Fees / Info
Hoa Frequency: Monthly
Hoa Fees: 46
Hoa: Yes
Hoa Includes: AssociationManagement, CommonAreas
Community Features: GolfCartsOk, LongTermRentalAllowed
Assoc Amenities: OwnerAllowedGolfCart, OwnerAllowedMotorcycle, PetRestrictions, TenantAllowedGolfCart, TenantAllowedMotorcycle
Bathroom Info
Total Baths: 3.00
Halfbaths: 1
Fullbaths: 2
Room Dimensions
Bedroom1: 11 x 11
Bedroom2: 11 x 18
Bedroom3: 12 x 12
DiningRoom: 10 x 13
Kitchen: 10 x 16
LivingRoom: 16 x 18
PrimaryBedroom: 13 x 15
Room Level
Bedroom1: Second
Bedroom2: Second
Bedroom3: Second
PrimaryBedroom: First
Room Features
DiningRoom: SeparateFormalDiningRoom
FamilyRoom: CeilingFans
Kitchen: BreakfastBar, BreakfastArea, KitchenIsland, Pantry, StainlessSteelAppliances
LivingRoom: CeilingFans
Other: BedroomOnMainLevel, EntranceFoyer, Loft, UtilityRoom, Workshop
Bedroom Info
Beds: 4
Building Info
Levels: Two
Year Built: 2008
Zoning: CFA
Style: Contemporary
Construction Materials: BrickVeneer
Builders Name: Flagship Construction
Builder Model: Nandina
Buyer Compensation
Exterior Features
Patio and Porch Features: Deck, Patio
Foundation: Slab
Exterior Features: Deck, Fence, Patio
Financial
Garage / Parking
Parking Capacity: 5
Garage: Yes
Parking Type: Detached, Garage, ThreeCarGarage, GarageDoorOpener
Garage Spaces: 3
Green / Env Info
Green Energy Efficient: Doors, Windows
Interior Features
Floor Cover: Tile, Wood
Door Features: InsulatedDoors, StormDoors
Laundry Features: WasherHookup
Furnished: Unfurnished
Interior Features: Attic, PullDownAtticStairs, PermanentAtticStairs, BreakfastBar, BedroomOnMainLevel, BreakfastArea, EntranceFoyer, KitchenIsland, Loft, StainlessSteelAppliances, Workshop
Appliances: Dishwasher, Disposal, Microwave, Range, Refrigerator, Dryer, Washer
Lot Info
Acres: 0.51
Lot Size: 97 x 228 x 97 x 229
Lot Description: OutsideCityLimits, Rectangular, RectangularLot
Misc
Pets Allowed: OwnerOnly, Yes
Offer Compensation
Other School Info
Property Info
County: Horry
Stipulation of Sale: None
Property Sub Type Additional: Detached
Security Features: SmokeDetectors
Disclosures: CovenantsRestrictionsDisclosure,SellerDisclosure
Construction: Resale
Room Info
Sold Info
Sqft Info
Building Sqft: 3300
Living Area Source: Appraiser
Sqft: 2390
Tax Info
Unit Info
Utilities / Hvac
Heating: Central, Electric
Cooling: AtticFan, CentralAir
Cooling: Yes
Utilities Available: CableAvailable, ElectricityAvailable, PhoneAvailable, SewerAvailable, WaterAvailable
Heating: Yes
Water Source: Public
Waterfront / Water
Schools
Elem: Burgess Elementary School
Middle: Saint James Intermediate School
High: Saint James High School
Courtesy of Cb Sea Coast Advantage Mi - Office: 843-650-0998















 Recent Posts RSS
Recent Posts RSS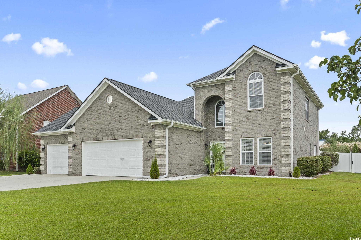
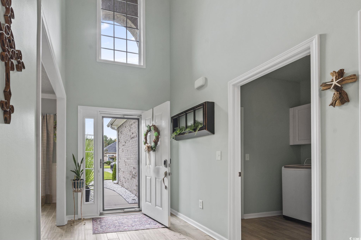
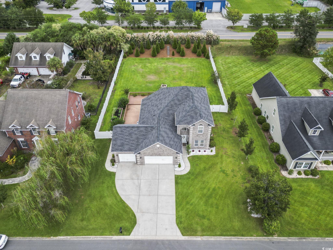
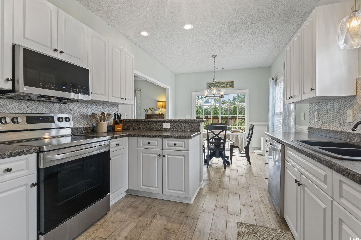
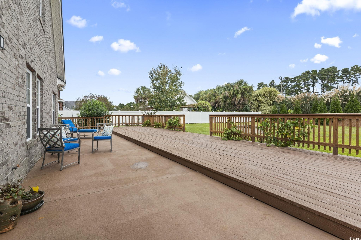
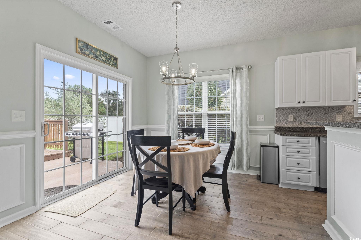
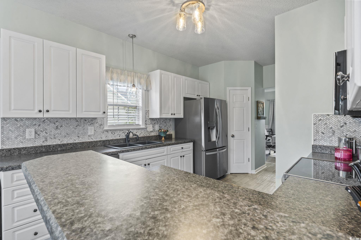
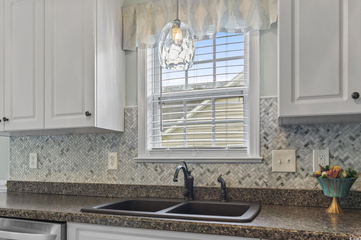
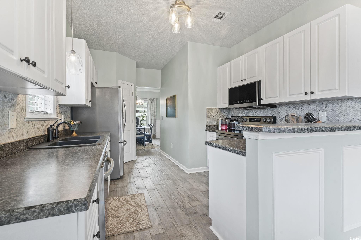
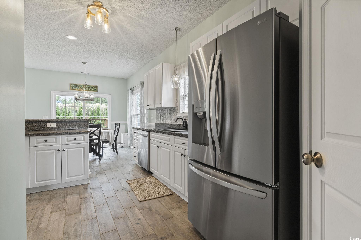
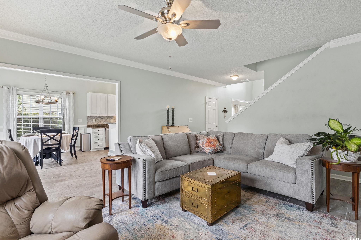
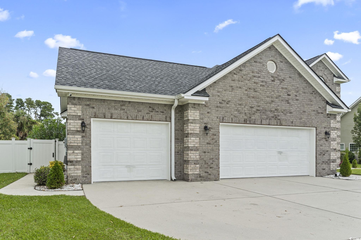
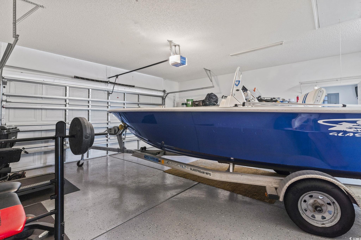
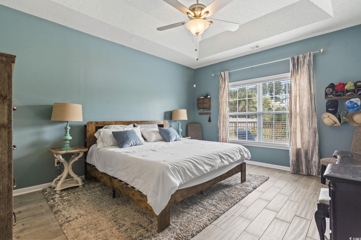
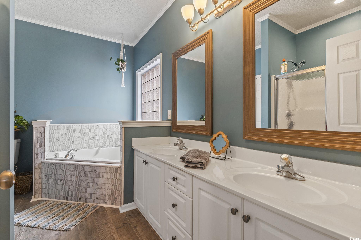
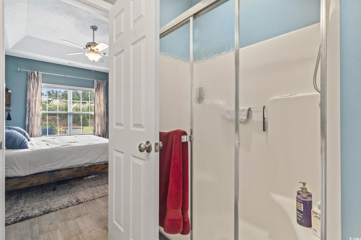
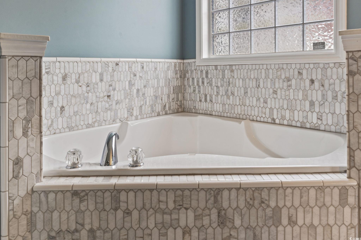
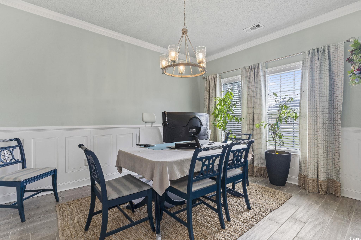
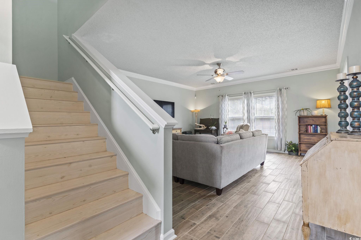
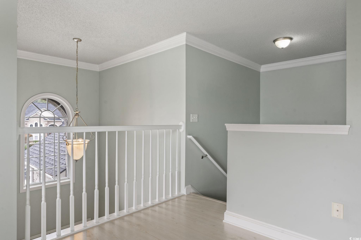
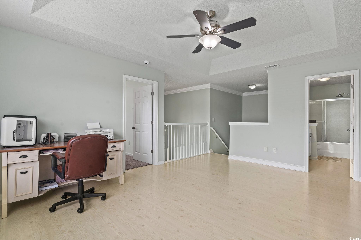
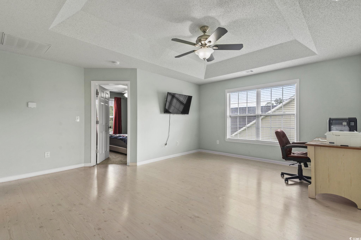
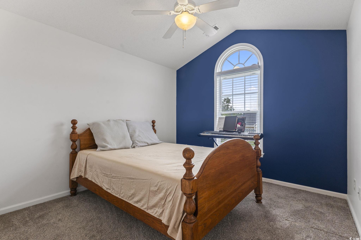
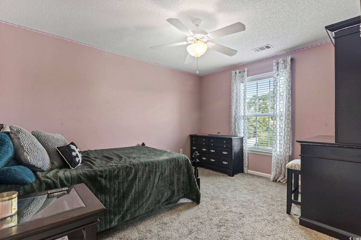
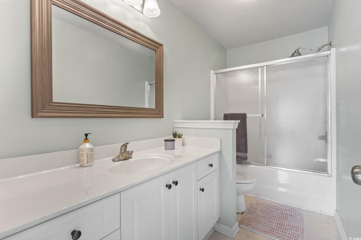
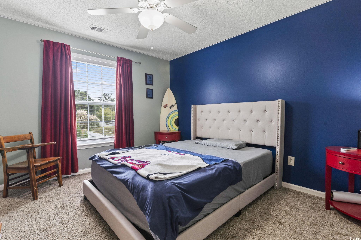
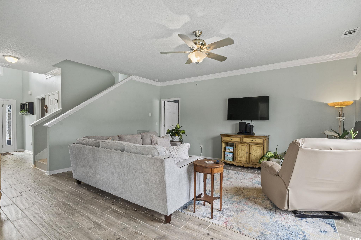
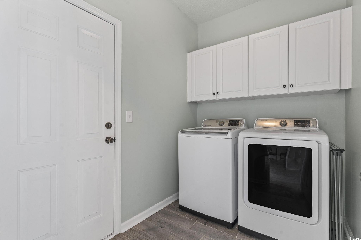
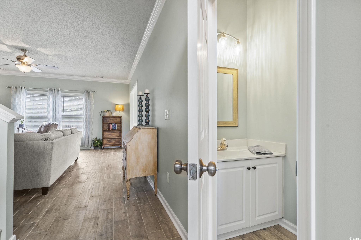
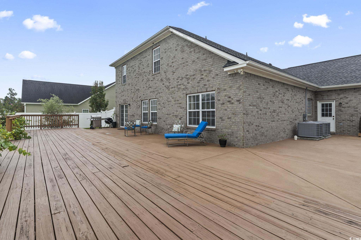
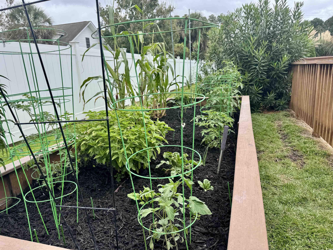
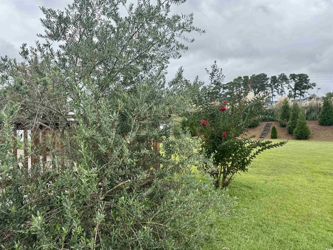
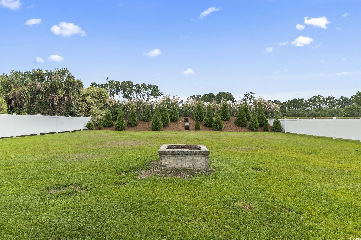
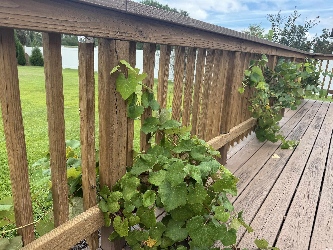
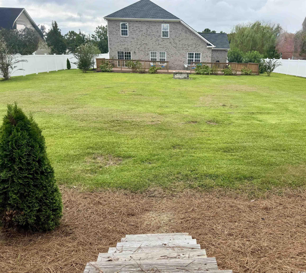
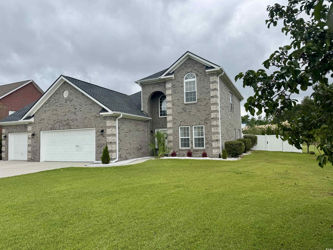
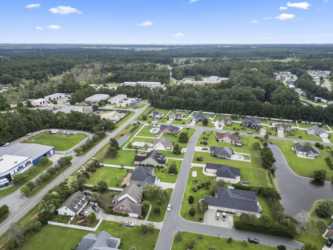
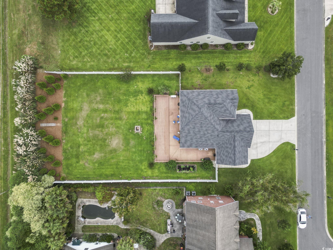
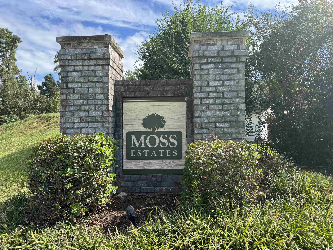
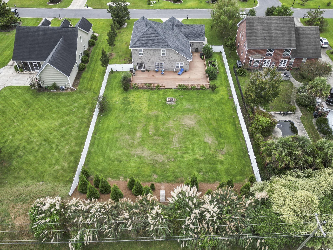
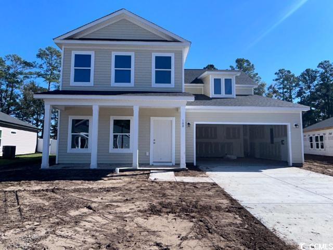
 MLS# 2529687
MLS# 2529687 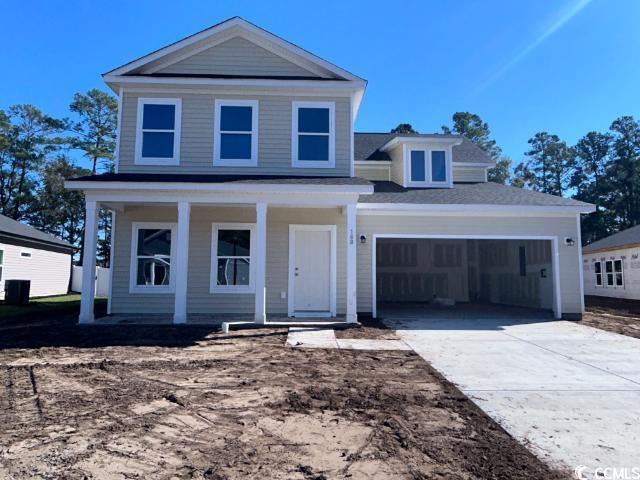
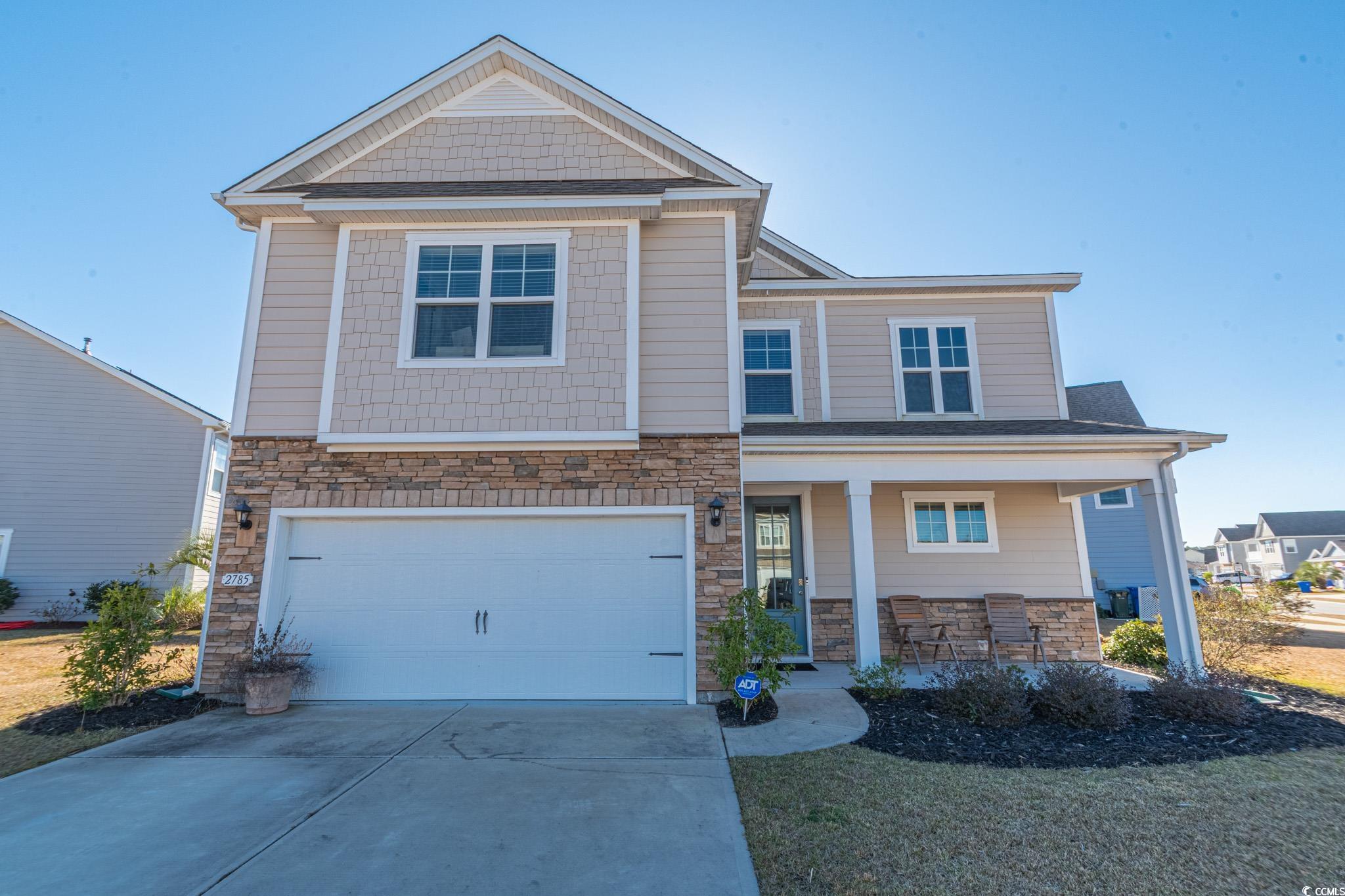
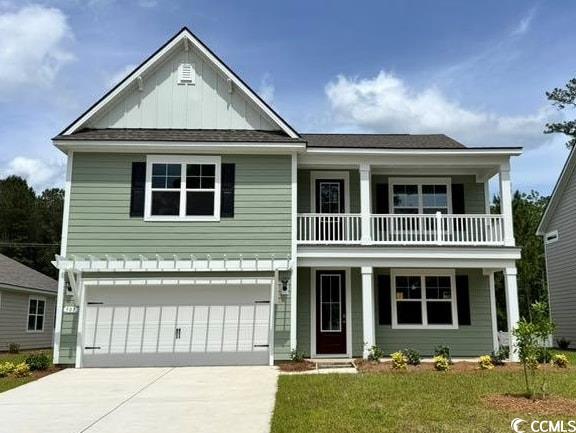
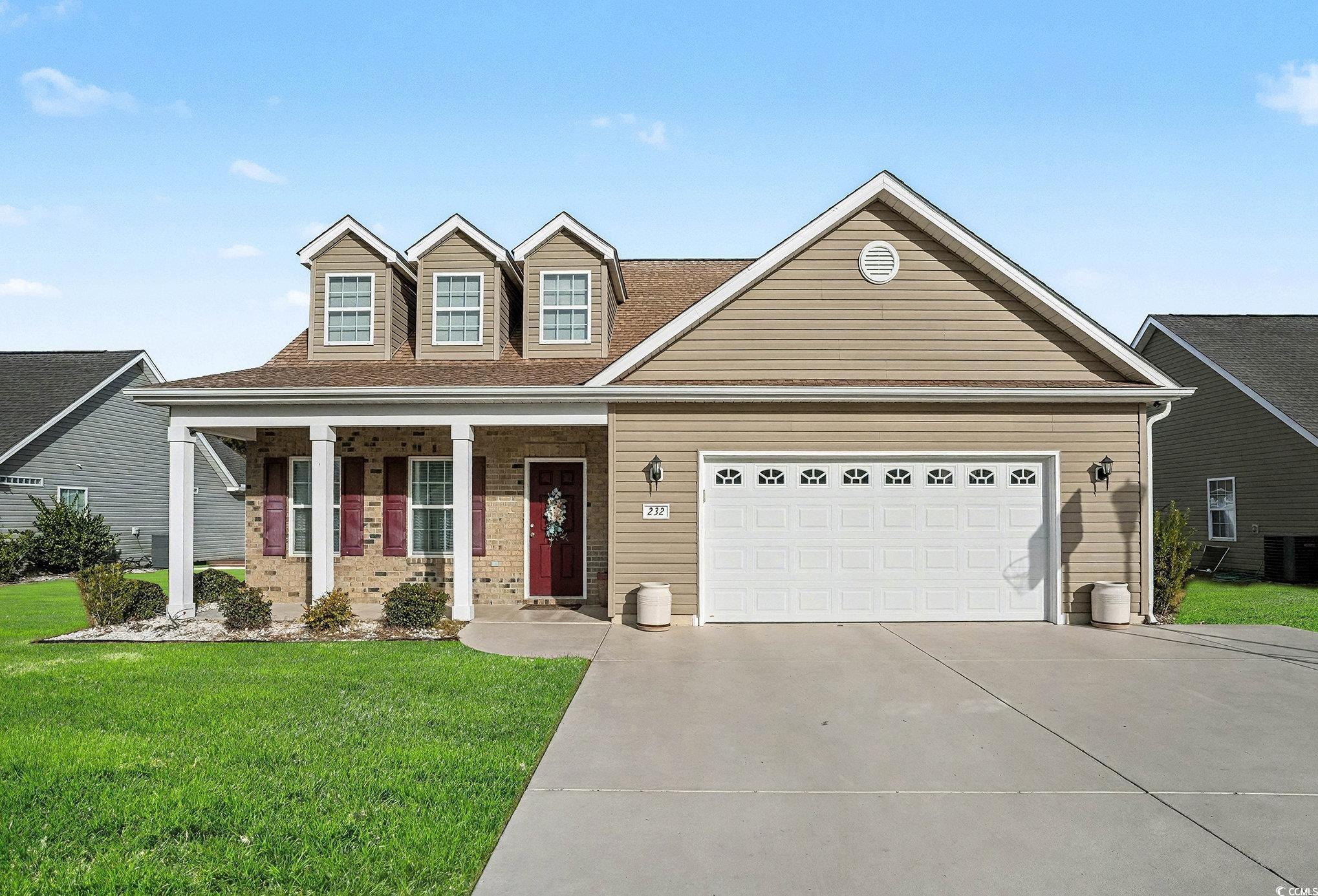
 Provided courtesy of © Copyright 2025 Coastal Carolinas Multiple Listing Service, Inc.®. Information Deemed Reliable but Not Guaranteed. © Copyright 2025 Coastal Carolinas Multiple Listing Service, Inc.® MLS. All rights reserved. Information is provided exclusively for consumers’ personal, non-commercial use, that it may not be used for any purpose other than to identify prospective properties consumers may be interested in purchasing.
Images related to data from the MLS is the sole property of the MLS and not the responsibility of the owner of this website. MLS IDX data last updated on 12-23-2025 1:34 PM EST.
Any images related to data from the MLS is the sole property of the MLS and not the responsibility of the owner of this website.
Provided courtesy of © Copyright 2025 Coastal Carolinas Multiple Listing Service, Inc.®. Information Deemed Reliable but Not Guaranteed. © Copyright 2025 Coastal Carolinas Multiple Listing Service, Inc.® MLS. All rights reserved. Information is provided exclusively for consumers’ personal, non-commercial use, that it may not be used for any purpose other than to identify prospective properties consumers may be interested in purchasing.
Images related to data from the MLS is the sole property of the MLS and not the responsibility of the owner of this website. MLS IDX data last updated on 12-23-2025 1:34 PM EST.
Any images related to data from the MLS is the sole property of the MLS and not the responsibility of the owner of this website.