Viewing Listing MLS# 2522454
Myrtle Beach, SC 29579
- 5Beds
- 3Full Baths
- 1Half Baths
- 2,450SqFt
- 2019Year Built
- 0.14Acres
- MLS# 2522454
- Residential
- Detached
- Active
- Approx Time on MarketN/A
- AreaConway Area--South of Conway Between 501 & Wacc. River
- CountyHorry
- Subdivision Sago Plantation At Legends
Overview
Gorgeous 5-Bedroom, 3.5-Bath Kensington Model with Custom Pool in Sago Plantation. This stunning Kensington model home shows like a designer showcase and is priced to sell! Offering 5 bedrooms, 3.5 bathrooms, and an array of high end upgrades, this home combines elegance, functionality, and resort-style living in one of Myrtle Beachs most sought-after gated communities. From the moment you arrive, the inviting front porch welcomes you in. Inside, a spacious formal dining room sets the tone for sophistication with its wainscoting, tray ceiling, and crown molding that extends throughout the main level. The open concept floor plan, highlighted by soaring 10-foot ceilings, flows seamlessly into the gourmet kitchen. Here, youll find quartz countertops, a natural gas cooktop and range, slow-close custom cabinetry with slide-out storage, a large pantry, and premium stainless steel appliances. The oversized breakfast bar provides ample seating and is sure to impress the chef and entertainer alike. Just off the kitchen is the expansive first-floor primary suite, complete with tray ceiling, a spa-like bathroom featuring a garden tub, custom-tiled shower, double-sink marble vanity, and a generous walk-in closet. A conveniently located half bath and a spacious living room with a cozy natural gas fireplace provide the perfect setting for gatherings or quiet evenings at home. Step outside and enjoy your own private backyard retreat. The custom saltwater pool, surrounded by paver patios, is ideal for relaxing or entertaining. A remote-controlled sunshade provides comfort during sunny days, while the fenced yard offers both privacy and beautiful views of the pond and its natural wildlife. Upstairs, four additional bedrooms provide plenty of flexibility. Each offers generous closet space, and the fourth bedroom can serve as a game room, office, playroom, or even a second suite thanks to its private balcony. All bathrooms in the home feature marble countertops for a touch of elegance. This home has been meticulously designed with comfort, efficiency, and convenience in mind. Upgrades include custom blinds and shades throughout, a 6-zone irrigation system with Rain Bird control, insulated garage doors, Rinnai tankless water heater, solar boards in the attic, whole-home surge protector, two-zone Carrier HVAC with natural gas furnace, and hurricane boards for added protection. Modern lighting, upgraded ceiling fans, and dimmer switches add the perfect finishing touches throughout the home. Sago Plantation is a premier gated community located just minutes from the beach, golf, shopping, dining, and entertainment. Its central location near all major highways makes getting around the Grand Strand effortless. Adding to its appeal, the home is situated in the award-winning Carolina Forest school district. With its thoughtful design, countless upgrades, and private pool retreat, this property is the perfect combination of luxury and lifestyle and it belongs at the very top of your must see list.
Agriculture / Farm
Grazing Permits Blm: ,No,
Horse: No
Grazing Permits Forest Service: ,No,
Grazing Permits Private: ,No,
Irrigation Water Rights: ,No,
Farm Credit Service Incl: ,No,
Crops Included: ,No,
Association Fees / Info
Hoa Frequency: Monthly
Hoa Fees: 97
Hoa: Yes
Hoa Includes: AssociationManagement, CommonAreas, Trash
Community Features: Gated
Assoc Amenities: Gated, PetRestrictions
Bathroom Info
Total Baths: 4.00
Halfbaths: 1
Fullbaths: 3
Bedroom Info
Beds: 5
Building Info
New Construction: No
Levels: Two
Year Built: 2019
Mobile Home Remains: ,No,
Zoning: X
Style: Contemporary
Construction Materials: HardiplankType
Builders Name: Lennar
Builder Model: Kensington
Buyer Compensation
Exterior Features
Spa: No
Patio and Porch Features: FrontPorch, Patio
Pool Features: InGround, OutdoorPool, Private
Foundation: Slab
Exterior Features: Fence, SprinklerIrrigation, Pool, Patio
Financial
Lease Renewal Option: ,No,
Garage / Parking
Parking Capacity: 6
Garage: Yes
Carport: No
Parking Type: Attached, Garage, TwoCarGarage, GarageDoorOpener
Open Parking: No
Attached Garage: Yes
Garage Spaces: 2
Green / Env Info
Green Energy Efficient: Doors, Windows
Interior Features
Floor Cover: Carpet, LuxuryVinyl, LuxuryVinylPlank, Tile
Door Features: InsulatedDoors
Fireplace: Yes
Laundry Features: WasherHookup
Furnished: Unfurnished
Interior Features: Fireplace, SplitBedrooms, BreakfastBar, EntranceFoyer, KitchenIsland, StainlessSteelAppliances, SolidSurfaceCounters
Appliances: Cooktop, Dishwasher, Disposal, Microwave, Range, Refrigerator, RangeHood, Dryer, Washer
Lot Info
Lease Considered: ,No,
Lease Assignable: ,No,
Acres: 0.14
Lot Size: 57x120x77x120
Land Lease: No
Lot Description: LakeFront, OutsideCityLimits, PondOnLot, Rectangular, RectangularLot
Misc
Pool Private: Yes
Pets Allowed: OwnerOnly, Yes
Offer Compensation
Other School Info
Property Info
County: Horry
View: No
Senior Community: No
Stipulation of Sale: None
Habitable Residence: ,No,
Property Sub Type Additional: Detached
Property Attached: No
Security Features: GatedCommunity, SmokeDetectors
Disclosures: CovenantsRestrictionsDisclosure,SellerDisclosure
Rent Control: No
Construction: Resale
Room Info
Basement: ,No,
Sold Info
Sqft Info
Building Sqft: 2900
Living Area Source: Estimated
Sqft: 2450
Tax Info
Unit Info
Utilities / Hvac
Heating: Central, Gas
Cooling: CentralAir
Electric On Property: No
Cooling: Yes
Utilities Available: CableAvailable, ElectricityAvailable, NaturalGasAvailable, PhoneAvailable, SewerAvailable, UndergroundUtilities, WaterAvailable
Heating: Yes
Water Source: Public
Waterfront / Water
Waterfront: Yes
Waterfront Features: Pond
Directions
From 501 turn onto Legends Drive and follow down to Sago Plantation Gate. Go straight through gate and home will be on the right side.Courtesy of Jerry Pinkas R E Experts - Office: 843-839-9870












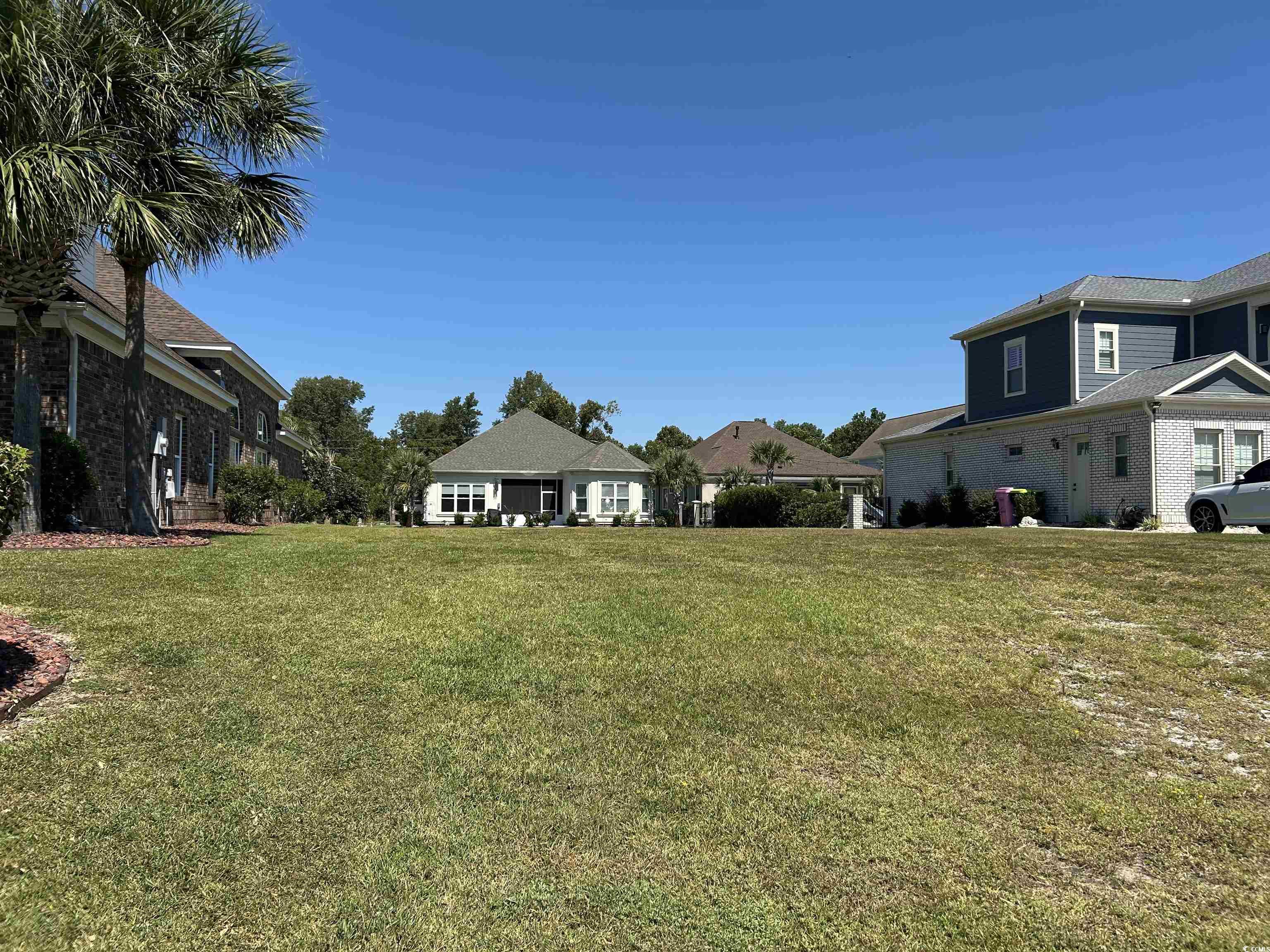



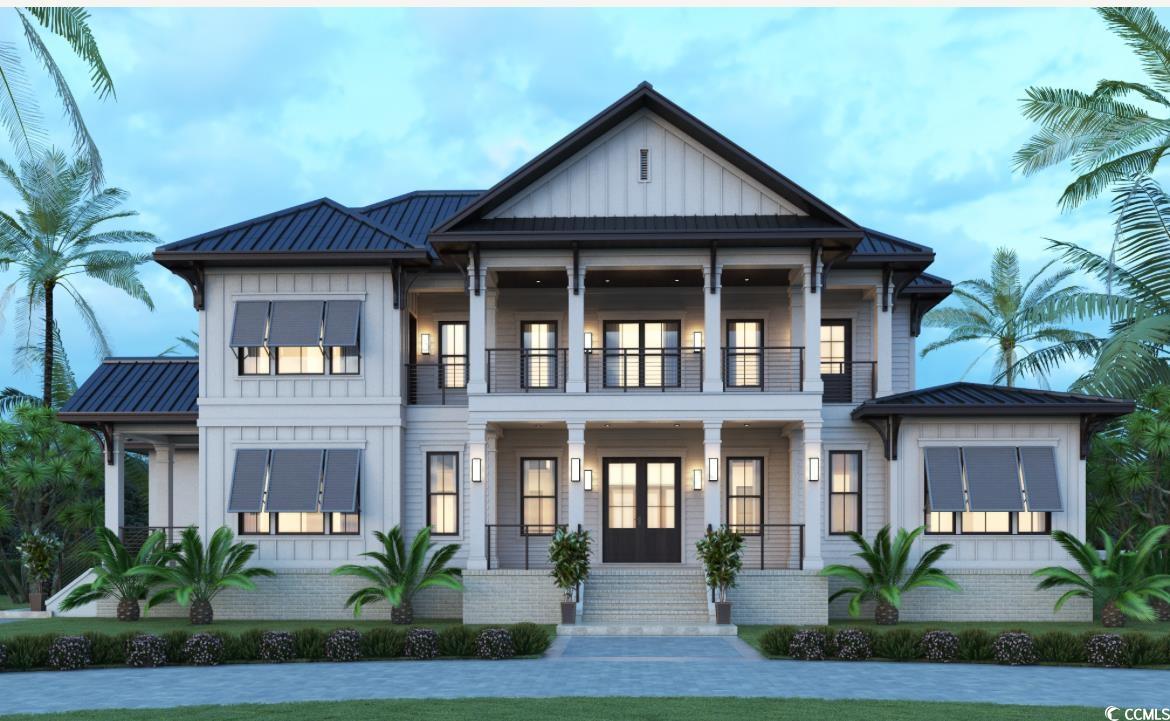
 Recent Posts RSS
Recent Posts RSS







































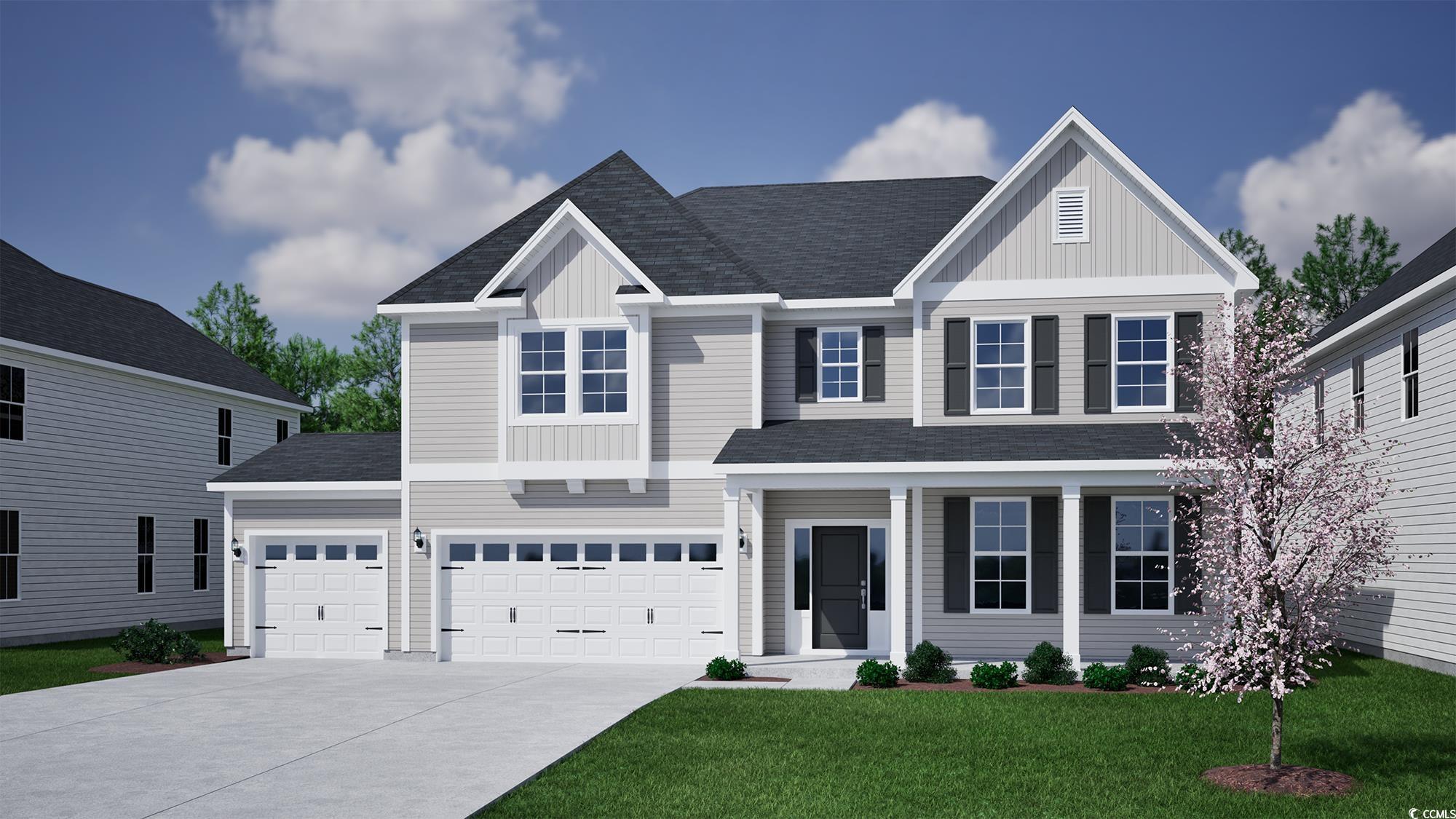
 MLS# 2521242
MLS# 2521242 
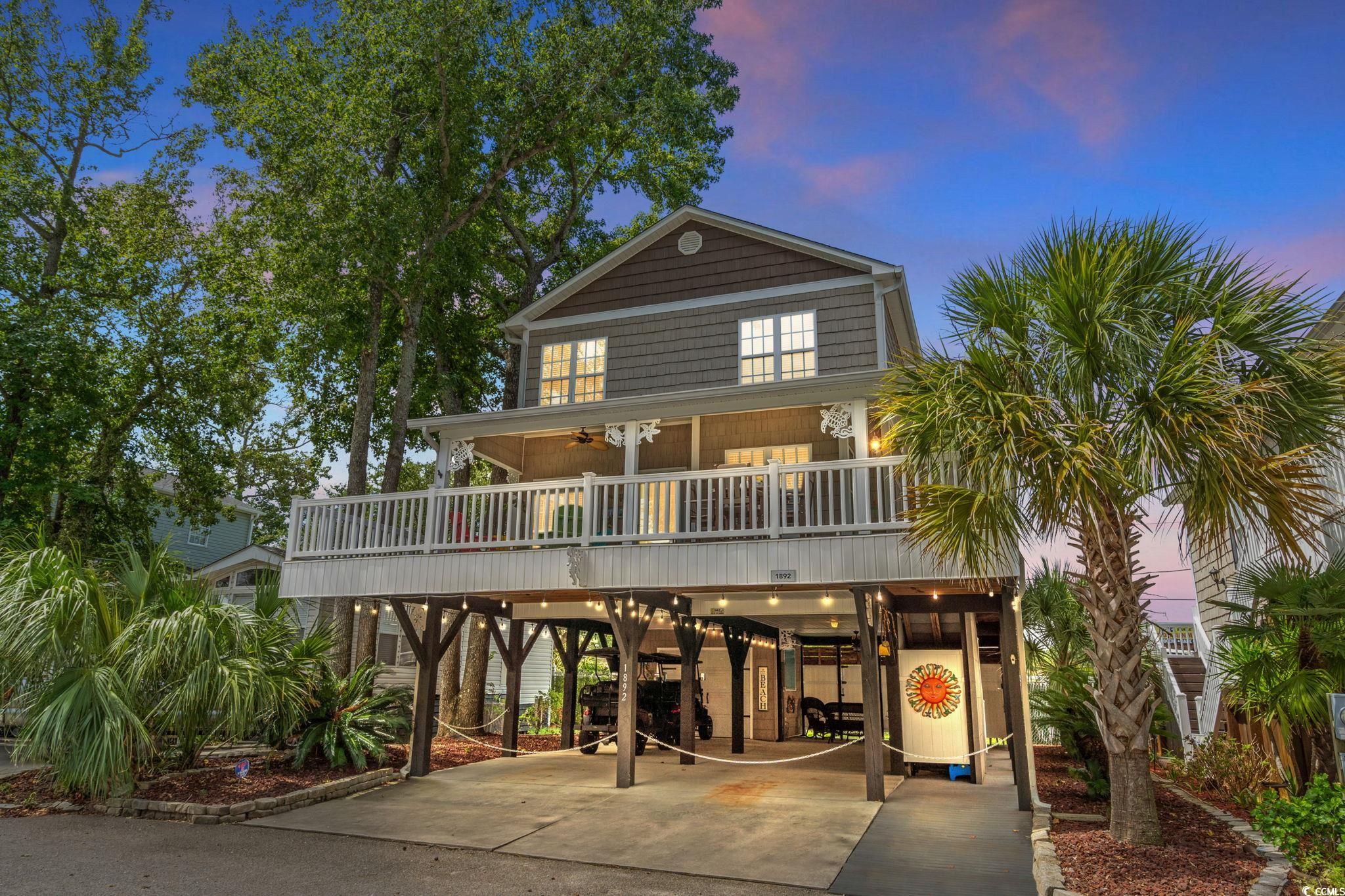
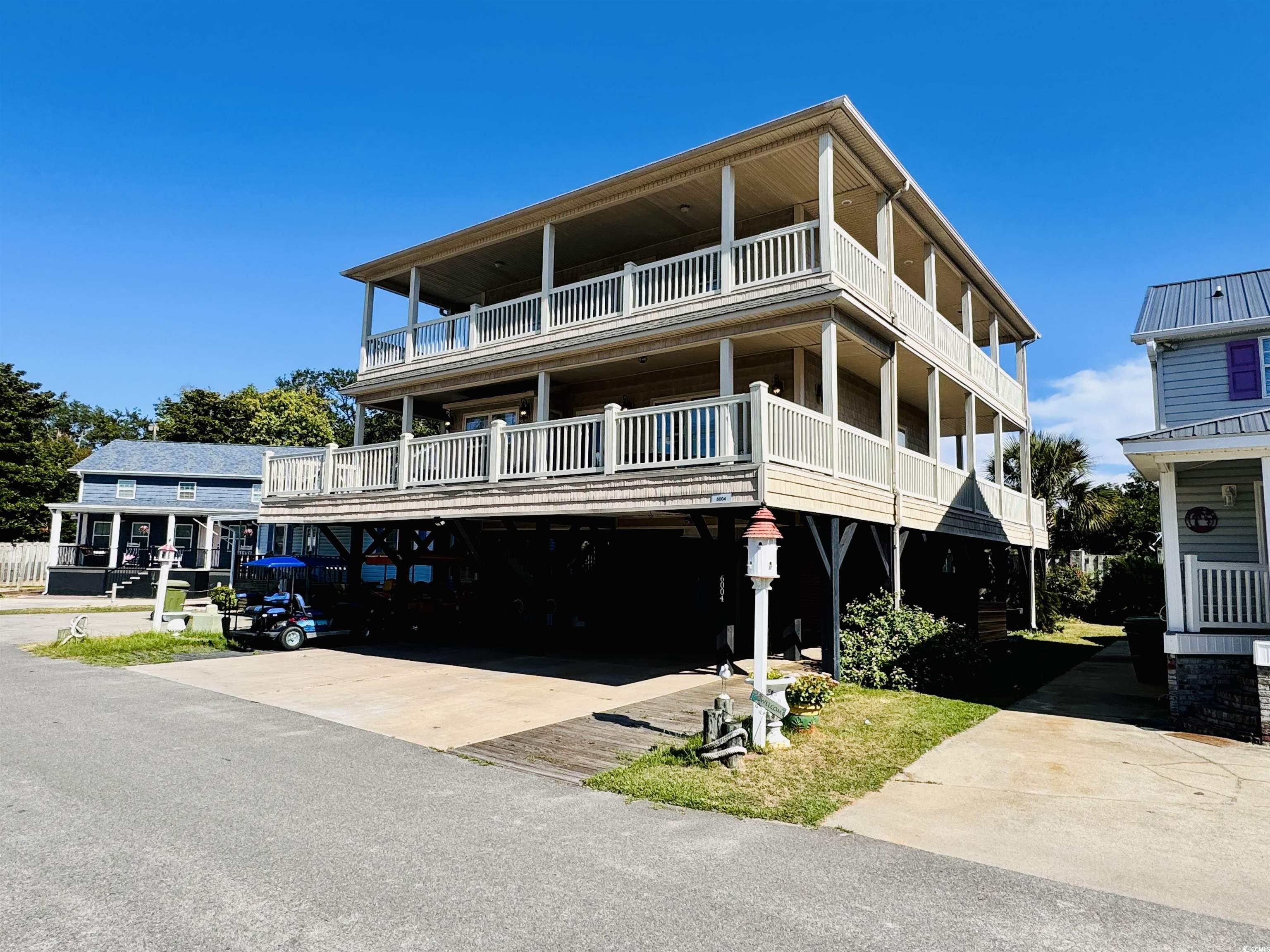
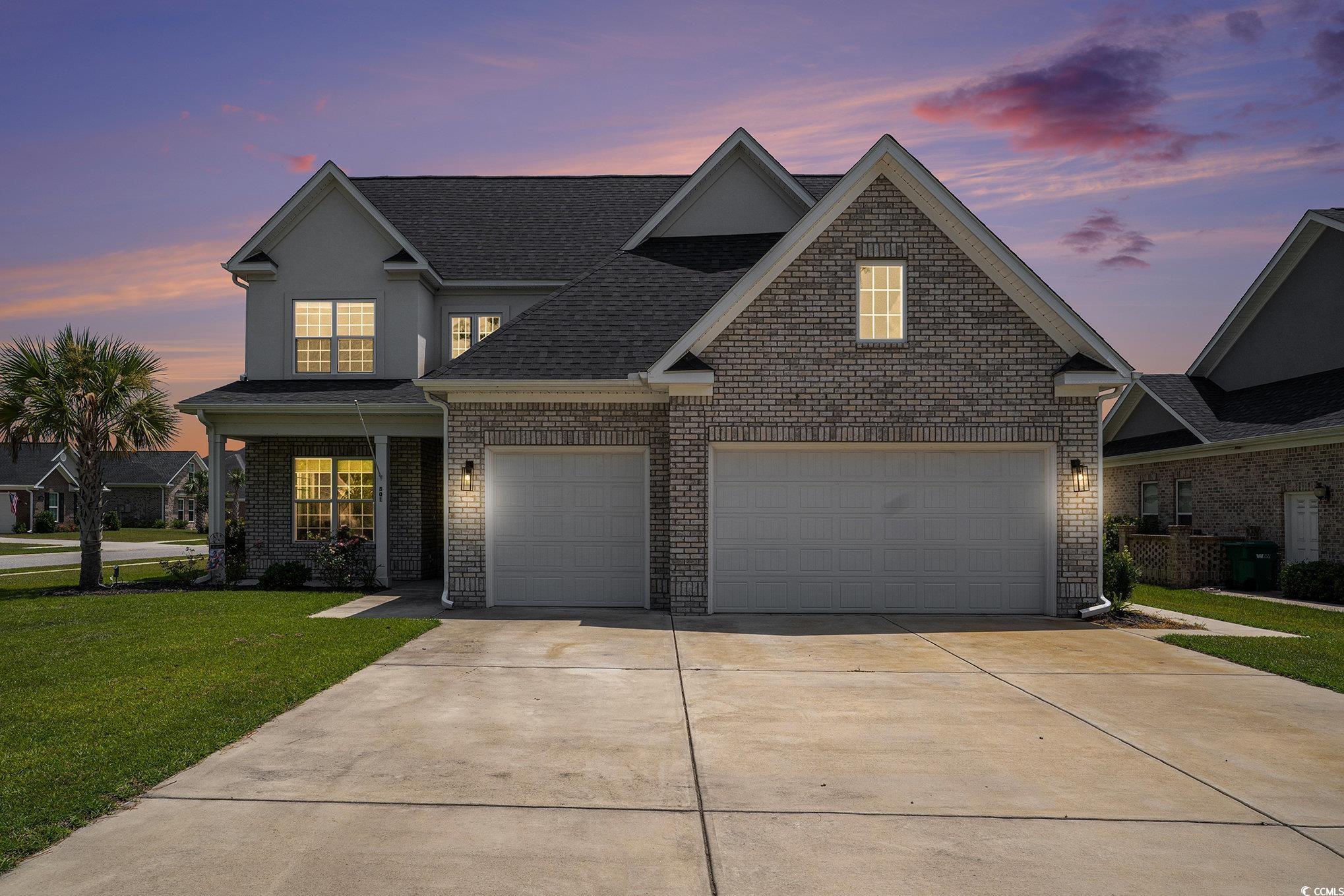
 Provided courtesy of © Copyright 2025 Coastal Carolinas Multiple Listing Service, Inc.®. Information Deemed Reliable but Not Guaranteed. © Copyright 2025 Coastal Carolinas Multiple Listing Service, Inc.® MLS. All rights reserved. Information is provided exclusively for consumers’ personal, non-commercial use, that it may not be used for any purpose other than to identify prospective properties consumers may be interested in purchasing.
Images related to data from the MLS is the sole property of the MLS and not the responsibility of the owner of this website. MLS IDX data last updated on 09-12-2025 6:20 PM EST.
Any images related to data from the MLS is the sole property of the MLS and not the responsibility of the owner of this website.
Provided courtesy of © Copyright 2025 Coastal Carolinas Multiple Listing Service, Inc.®. Information Deemed Reliable but Not Guaranteed. © Copyright 2025 Coastal Carolinas Multiple Listing Service, Inc.® MLS. All rights reserved. Information is provided exclusively for consumers’ personal, non-commercial use, that it may not be used for any purpose other than to identify prospective properties consumers may be interested in purchasing.
Images related to data from the MLS is the sole property of the MLS and not the responsibility of the owner of this website. MLS IDX data last updated on 09-12-2025 6:20 PM EST.
Any images related to data from the MLS is the sole property of the MLS and not the responsibility of the owner of this website.