Viewing Listing MLS# 2522510
Murrells Inlet, SC 29576
- 6Beds
- 6Full Baths
- 1Half Baths
- 5,018SqFt
- 2019Year Built
- 0.56Acres
- MLS# 2522510
- Residential
- Detached
- Active
- Approx Time on Market3 months, 6 days
- AreaMurrells Inlet - Georgetown County
- CountyGeorgetown
- Subdivision Wachesaw Plantation
Overview
Welcome to your dream home in the prestigious gated community of Wachesaw Plantation, a highly desirable golf-course neighborhood in Murrells Inlet, SC. Situated on a cul-de-sac lot on over half an acre, this remarkable 6-bedroom, 6.5-bathroom residence spans over 5,000 heated square feet of luxurious living space. Upon arrival, the splendid curb appeal sets the tone, featuring a circular driveway and a meticulously maintained yard. The striking faade features elegant brick and hardie board siding, beautifully complemented by a series of arched windows. The entrance is framed by a graceful archway and stately columns leading up to a welcoming oversized front porch, perfect for sipping morning coffee and enjoying the peaceful surroundings. Enter the grand foyer showcasing a stunning wrought iron staircase, high ceilings and three large windows that flood the space with natural light. French doors lead to the sophisticated formal dining room with modern lighting, crown molding and a graceful archway leading to the kitchen. Culinary enthusiasts will adore the gourmet kitchen, with granite countertops, tile backsplash, stainless steel appliances, gas range with a ZLINE hood, elegant lighting, a built-in table that seats eight, and a large butlers pantry. Next to the kitchen, youll find the exceptional great room, boasting impressive 20 foot coffered ceilings, grand columns, and a cozy fireplace with built-in cabinetry on each side. Flowing from the great room leads to a fun game room and bar area, perfect for entertaining. From here, open the French doors to seamlessly transition to the outdoor oasis, featuring a sparkling 36 x 18 saltwater Gunite pool, an eight-person spa, an impressive outdoor kitchen, fire pit, a pool cabana equipped with a built-in TV and sound system with retractable awning and outdoor fireplace, and a pool bathroom easily accessible from the patio. Unwind in the impressive primary suite on the first floor, adorned with a tray ceiling, ceiling fan, crown molding, and a walk-in closet. The en-suite bathroom showcases a freestanding tub, a separate large tile shower with rain showerheads, and dual sinks with granite countertops. Adjacent to the primary bedroom, a flex room with beautiful tile flooring overlooks the backyard paradise, and allows opportunities for various uses such as a Carolina room, home office, exercise space, or pool room, complete with access to the outdoors. Ascend to the second floor, where an open-concept loft with a cozy sitting area awaits. This level hosts four spacious bedrooms and three well-appointed bathrooms, ensuring ample space for guests. The mother-in-law suite above the garage is a hidden gem. Spanning 735 square feet, it features a bedroom, full-size kitchen with gas range, full bathroom with tile shower, stackable washer and dryer, and a balcony with stunning views of the pool and golf course. Below, the spacious two car garage includes epoxy flooring, transom windows and a mini-split system. Conveniently located, you'll find yourself just moments away from the lively Murrells Inlet Marshwalk and the Wacca Wache Marina & Public Boat Landing. Indulge in nearby restaurants, visit the beach, or explore the natural beauty of Huntington Beach State Park and Brookgreen Gardens. This is more than a home, its a lifestyle opportunity you wont want to miss!
Agriculture / Farm
Association Fees / Info
Hoa Frequency: Monthly
Hoa Fees: 230
Hoa: Yes
Hoa Includes: AssociationManagement, CommonAreas, Internet, Pools, RecreationFacilities, Security, Trash
Community Features: Clubhouse, Gated, RecreationArea, TennisCourts, Golf, LongTermRentalAllowed, Pool
Assoc Amenities: Clubhouse, Gated, PetRestrictions, Security, TennisCourts
Bathroom Info
Total Baths: 7.00
Halfbaths: 1
Fullbaths: 6
Room Level
Bedroom1: Second
Bedroom3: Second
PrimaryBedroom: First
Room Features
DiningRoom: SeparateFormalDiningRoom
Kitchen: BreakfastBar, BreakfastArea, KitchenIsland, Pantry, StainlessSteelAppliances, SolidSurfaceCounters
LivingRoom: CeilingFans, Fireplace, SunkenLivingRoom, VaultedCeilings
Other: BedroomOnMainLevel, EntranceFoyer, GameRoom, InLawFloorplan, Library
Bedroom Info
Beds: 6
Building Info
Levels: Two
Year Built: 2019
Zoning: none
Style: Traditional
Construction Materials: BrickVeneer, HardiplankType
Buyer Compensation
Exterior Features
Spa: Yes
Patio and Porch Features: Balcony, RearPorch, FrontPorch, Patio
Spa Features: HotTub
Pool Features: Community, OutdoorPool, Private
Foundation: Slab
Exterior Features: BuiltInBarbecue, Balcony, Barbecue, Fence, HotTubSpa, SprinklerIrrigation, Porch, Patio, Storage
Financial
Garage / Parking
Parking Capacity: 6
Garage: Yes
Parking Type: Attached, Garage, TwoCarGarage, GarageDoorOpener
Attached Garage: Yes
Garage Spaces: 2
Green / Env Info
Green Energy Efficient: Doors, Windows
Interior Features
Floor Cover: Carpet, LuxuryVinyl, LuxuryVinylPlank, Tile, Wood
Door Features: InsulatedDoors
Fireplace: Yes
Laundry Features: WasherHookup
Furnished: Unfurnished
Interior Features: Fireplace, BreakfastBar, BedroomOnMainLevel, BreakfastArea, EntranceFoyer, InLawFloorplan, KitchenIsland, StainlessSteelAppliances, SolidSurfaceCounters
Appliances: Dishwasher, Disposal, Microwave, Range, Refrigerator, Dryer, Washer
Lot Info
Acres: 0.56
Lot Description: CulDeSac, NearGolfCourse, IrregularLot, OutsideCityLimits, OnGolfCourse
Misc
Pool Private: Yes
Pets Allowed: OwnerOnly, Yes
Offer Compensation
Other School Info
Property Info
County: Georgetown
View: Yes
Stipulation of Sale: None
View: GolfCourse
Property Sub Type Additional: Detached
Security Features: SecuritySystem, GatedCommunity, SmokeDetectors, SecurityService
Disclosures: CovenantsRestrictionsDisclosure,SellerDisclosure
Construction: Resale
Room Info
Sold Info
Sqft Info
Building Sqft: 6127
Living Area Source: Appraiser
Sqft: 5018
Tax Info
Unit Info
Utilities / Hvac
Heating: Central, Electric, Propane
Cooling: CentralAir
Cooling: Yes
Utilities Available: CableAvailable, ElectricityAvailable, PhoneAvailable, SewerAvailable, UndergroundUtilities, WaterAvailable
Heating: Yes
Water Source: Public
Waterfront / Water
Directions
Take Wachesaw Road (West) off Hwy 17 to the entrance of Wachesaw Plantation. Take a left into entrance ( present card to guard at gate). Once you go through the entrance, Take first right onto Hunters Wood Drive and follow street around to cul-de-sac (1/4 mile) home will be on the right just as you enter into cul-de-sac with circular driveway and house number will on brick column 4333.Courtesy of Bhgre Paracle Myrtle Beach















 Recent Posts RSS
Recent Posts RSS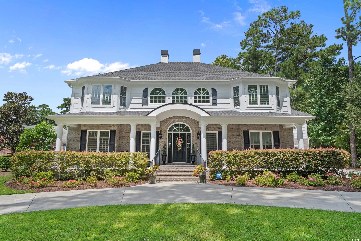
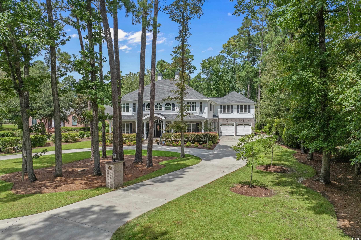
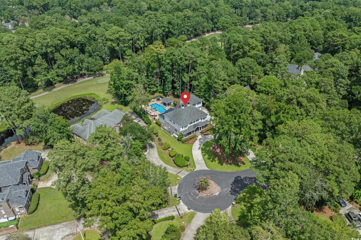
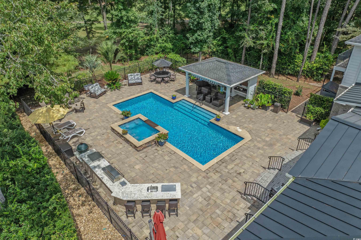
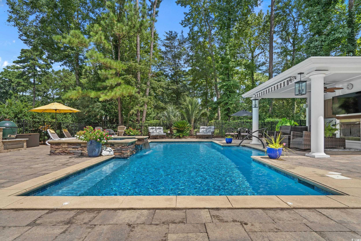
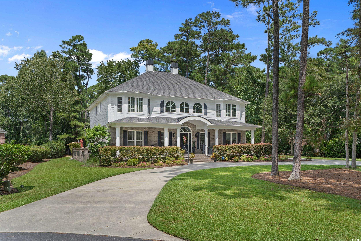
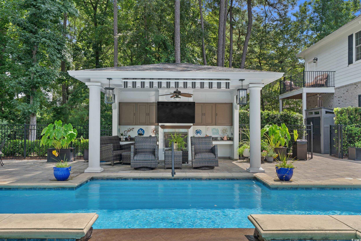
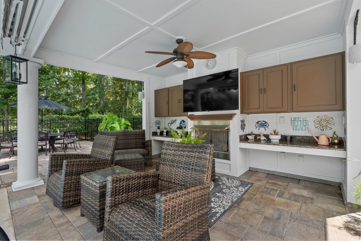
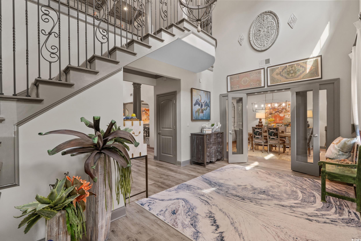
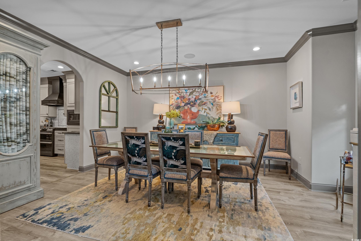
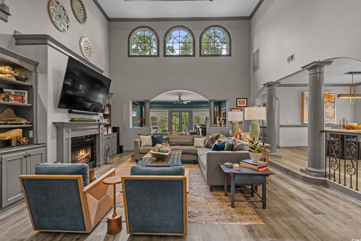
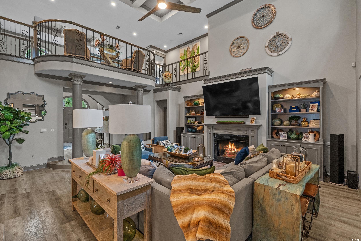
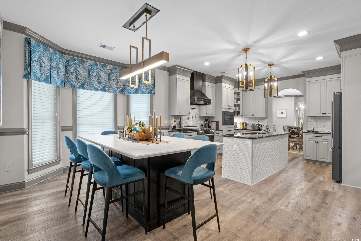
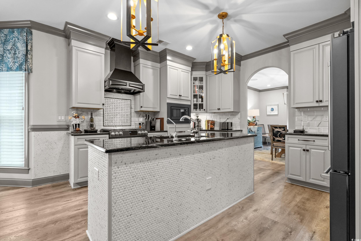
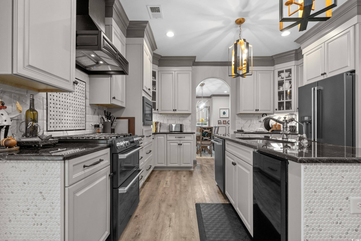
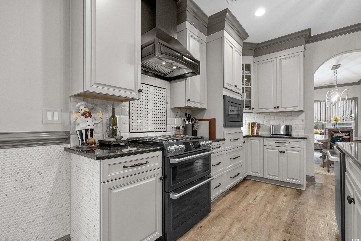
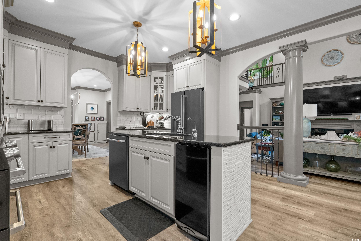
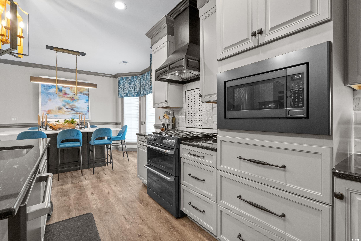
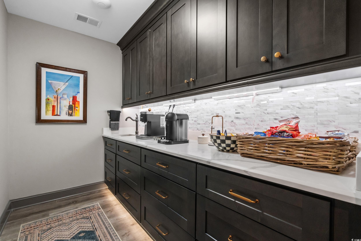
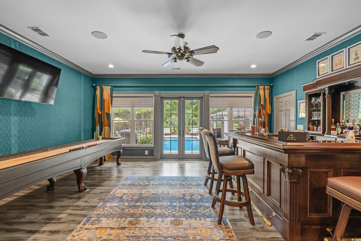
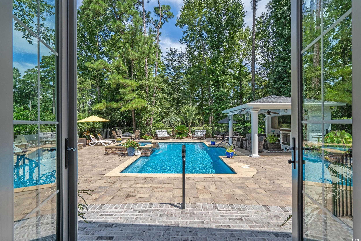
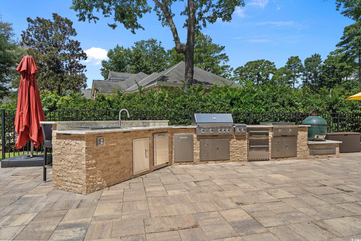
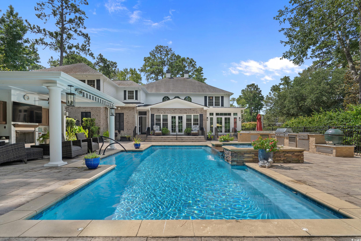
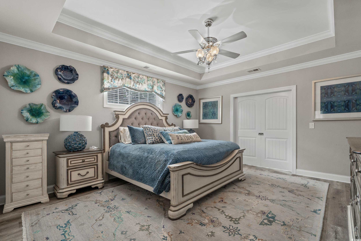
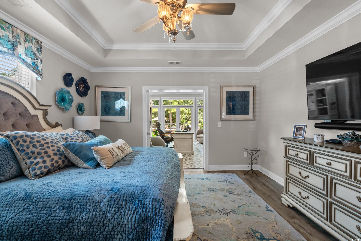
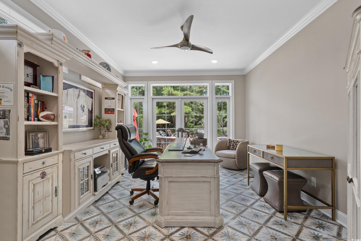
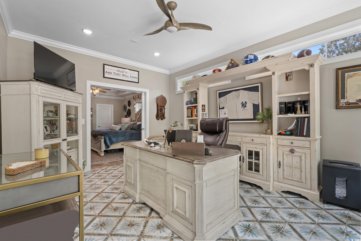
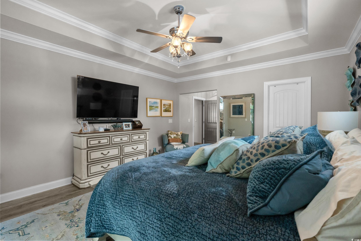
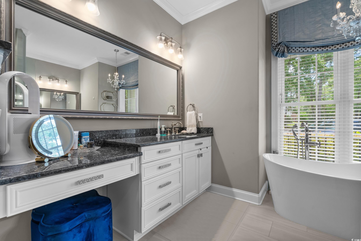
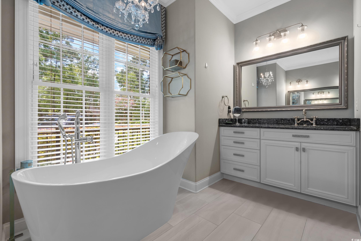
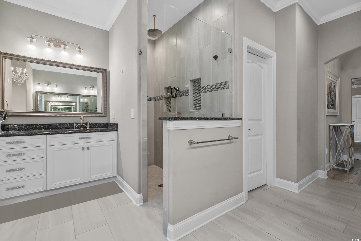
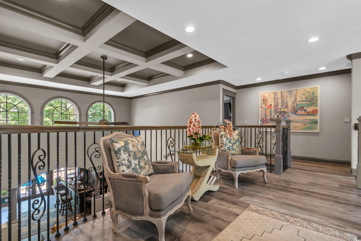
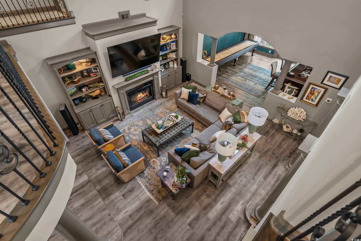
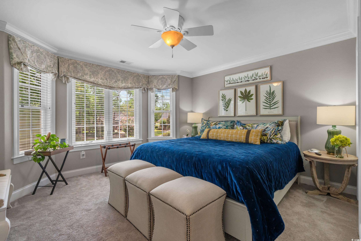
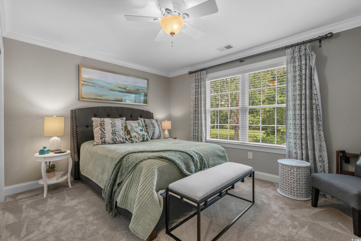
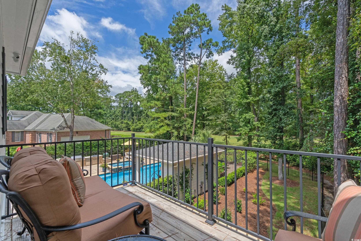
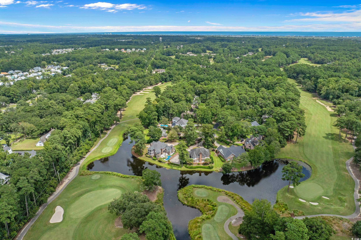
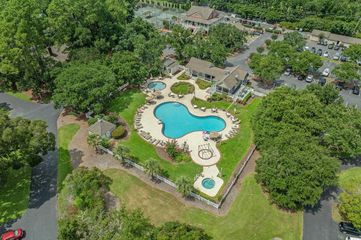
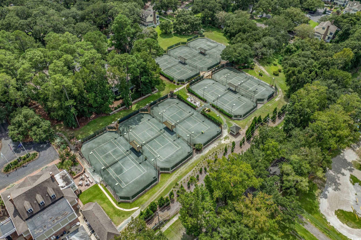
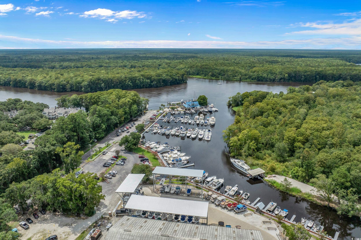
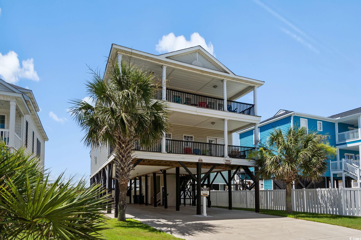
 MLS# 2516133
MLS# 2516133  Provided courtesy of © Copyright 2025 Coastal Carolinas Multiple Listing Service, Inc.®. Information Deemed Reliable but Not Guaranteed. © Copyright 2025 Coastal Carolinas Multiple Listing Service, Inc.® MLS. All rights reserved. Information is provided exclusively for consumers’ personal, non-commercial use, that it may not be used for any purpose other than to identify prospective properties consumers may be interested in purchasing.
Images related to data from the MLS is the sole property of the MLS and not the responsibility of the owner of this website. MLS IDX data last updated on 12-19-2025 3:48 PM EST.
Any images related to data from the MLS is the sole property of the MLS and not the responsibility of the owner of this website.
Provided courtesy of © Copyright 2025 Coastal Carolinas Multiple Listing Service, Inc.®. Information Deemed Reliable but Not Guaranteed. © Copyright 2025 Coastal Carolinas Multiple Listing Service, Inc.® MLS. All rights reserved. Information is provided exclusively for consumers’ personal, non-commercial use, that it may not be used for any purpose other than to identify prospective properties consumers may be interested in purchasing.
Images related to data from the MLS is the sole property of the MLS and not the responsibility of the owner of this website. MLS IDX data last updated on 12-19-2025 3:48 PM EST.
Any images related to data from the MLS is the sole property of the MLS and not the responsibility of the owner of this website.