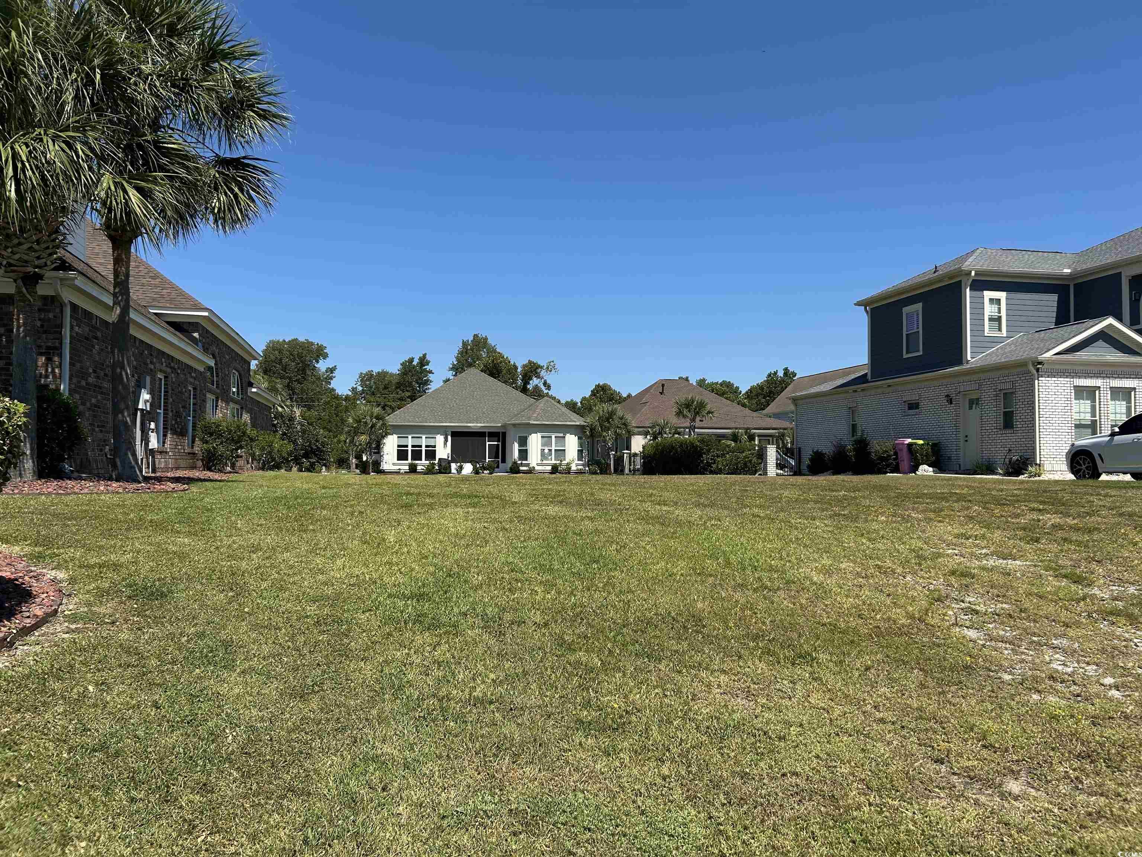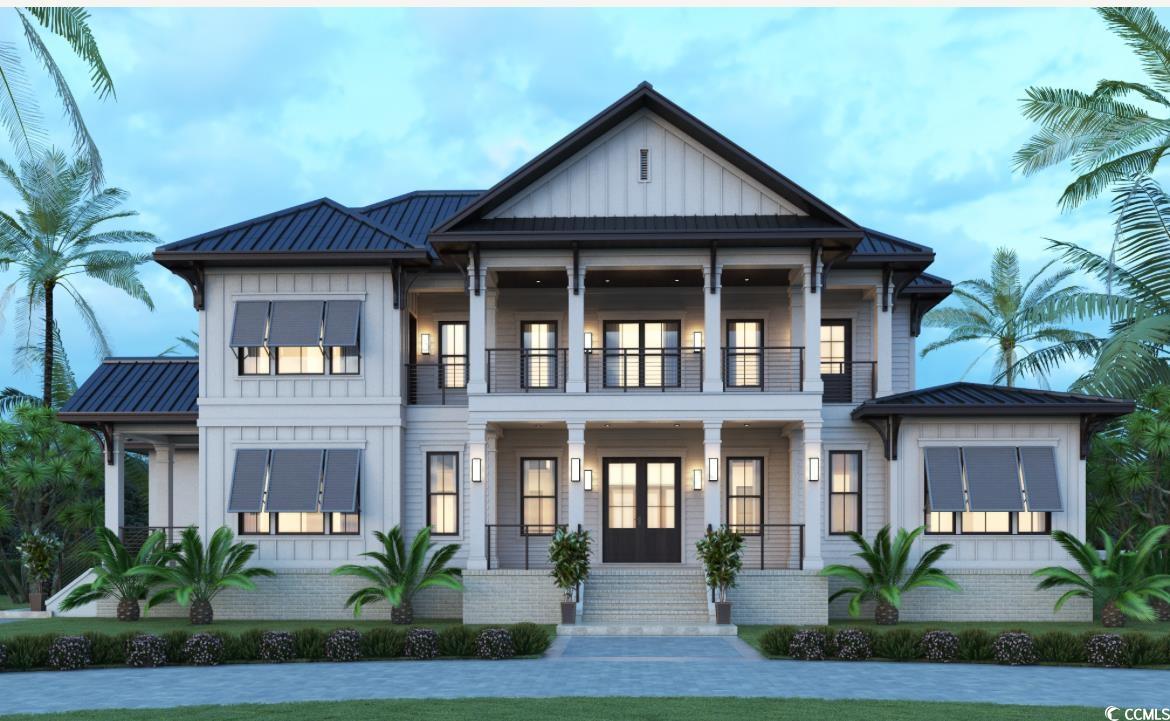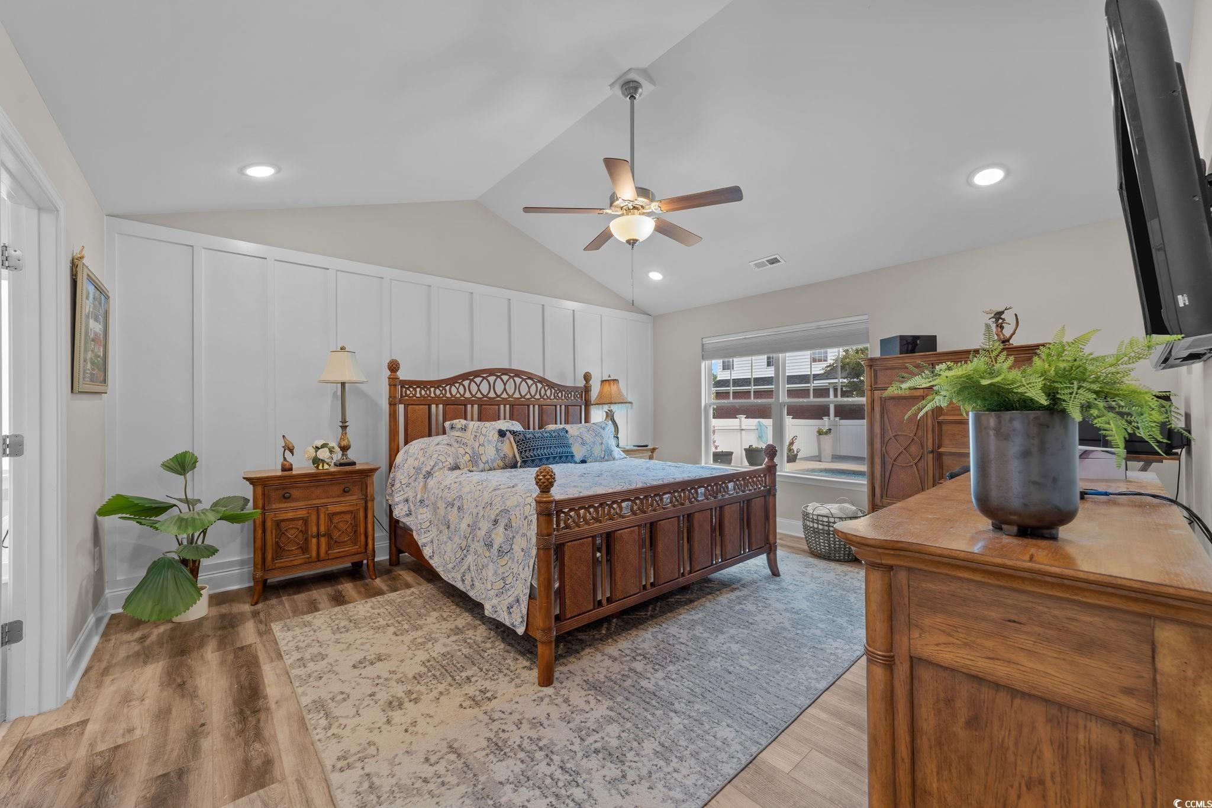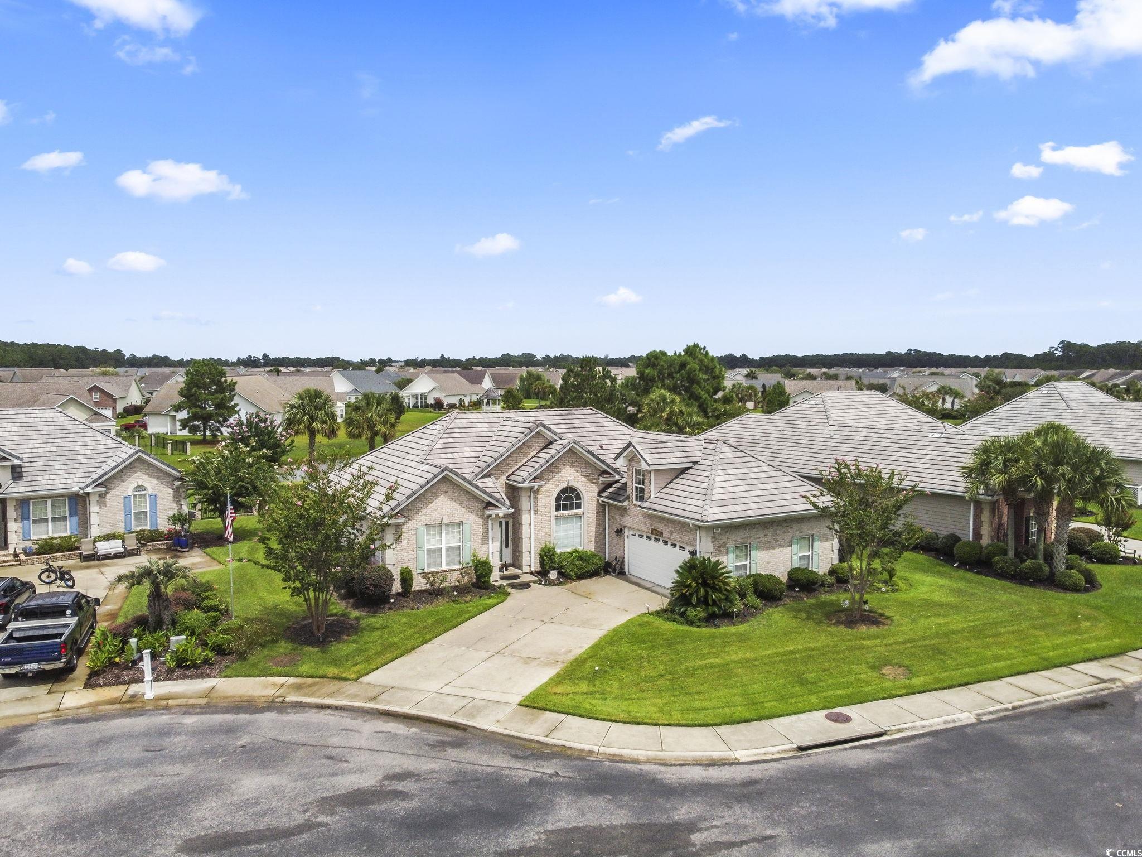Viewing Listing MLS# 2522521
Surfside Beach, SC 29575
- 4Beds
- 3Full Baths
- N/AHalf Baths
- 2,042SqFt
- 2021Year Built
- 0.27Acres
- MLS# 2522521
- Residential
- Detached
- Active
- Approx Time on Market3 days
- AreaSurfside Area--Surfside Triangle 544 To Glenns Bay
- CountyHorry
- Subdivision Deerfield
Overview
4 BR/3 Bath Home With PRIVATE POOL and just a golf cart right to Surfside Beach!!! This is the home you've been waiting for. As if the oasis in the backyard isn't enough, this home just has too many upgrades to mention! You'll enjoy solid surface flooring throughout, tray and vaulted ceilings, quartz countertops and single-bowl farm sink in the kitchen, natural gas throughout, soaker tub & walk-in shower and board & batten accent wall in the master. This home is ideal for entertaining your family & friends! You'll enjoy the privacy of the backyard with an oversized covered porch, decking and extended patio. And, best of all, this home was just built in 2021!! Take your golf cart to all that Surfside Beach has to offer: the pier, many restaurants, Fuller Park, and the farmers market. As the new owner of this beach retreat you'll never be far from shopping, dining, golfing, fishing...sand, sun and fun!!!
Agriculture / Farm
Grazing Permits Blm: ,No,
Horse: No
Grazing Permits Forest Service: ,No,
Grazing Permits Private: ,No,
Irrigation Water Rights: ,No,
Farm Credit Service Incl: ,No,
Crops Included: ,No,
Association Fees / Info
Hoa Frequency: Monthly
Hoa Fees: 59
Hoa: Yes
Hoa Includes: CommonAreas, Trash
Community Features: GolfCartsOk, Gated, LongTermRentalAllowed
Assoc Amenities: Gated, OwnerAllowedGolfCart, OwnerAllowedMotorcycle, PetRestrictions, TenantAllowedGolfCart, TenantAllowedMotorcycle
Bathroom Info
Total Baths: 3.00
Fullbaths: 3
Room Level
Bedroom1: First
Bedroom2: First
PrimaryBedroom: First
Room Features
DiningRoom: TrayCeilings, SeparateFormalDiningRoom
Kitchen: Pantry, StainlessSteelAppliances, SolidSurfaceCounters
LivingRoom: CeilingFans, VaultedCeilings
Other: BedroomOnMainLevel, EntranceFoyer, UtilityRoom
Bedroom Info
Beds: 4
Building Info
New Construction: No
Levels: OneAndOneHalf
Year Built: 2021
Mobile Home Remains: ,No,
Zoning: res
Style: Traditional
Construction Materials: Masonry
Builders Name: Hanco
Builder Model: Diamond
Buyer Compensation
Exterior Features
Spa: No
Patio and Porch Features: RearPorch, FrontPorch, Patio
Pool Features: InGround, OutdoorPool, Private
Foundation: Slab
Exterior Features: Fence, SprinklerIrrigation, Pool, Porch, Patio
Financial
Lease Renewal Option: ,No,
Garage / Parking
Parking Capacity: 4
Garage: Yes
Carport: No
Parking Type: Attached, Garage, TwoCarGarage, GarageDoorOpener
Open Parking: No
Attached Garage: Yes
Garage Spaces: 2
Green / Env Info
Interior Features
Floor Cover: LuxuryVinyl, LuxuryVinylPlank, Tile
Fireplace: No
Laundry Features: WasherHookup
Furnished: Unfurnished
Interior Features: SplitBedrooms, BedroomOnMainLevel, EntranceFoyer, StainlessSteelAppliances, SolidSurfaceCounters
Appliances: Dishwasher, Disposal, Microwave, Range, Refrigerator, Dryer, Washer
Lot Info
Lease Considered: ,No,
Lease Assignable: ,No,
Acres: 0.27
Land Lease: No
Lot Description: OutsideCityLimits, Rectangular, RectangularLot
Misc
Pool Private: Yes
Pets Allowed: OwnerOnly, Yes
Offer Compensation
Other School Info
Property Info
County: Horry
View: No
Senior Community: No
Stipulation of Sale: None
Habitable Residence: ,No,
Property Sub Type Additional: Detached
Property Attached: No
Security Features: GatedCommunity, SmokeDetectors
Disclosures: CovenantsRestrictionsDisclosure
Rent Control: No
Construction: Resale
Room Info
Basement: ,No,
Sold Info
Sqft Info
Building Sqft: 2922
Living Area Source: Plans
Sqft: 2042
Tax Info
Unit Info
Utilities / Hvac
Heating: Central, Electric, Gas
Cooling: CentralAir
Electric On Property: No
Cooling: Yes
Utilities Available: CableAvailable, ElectricityAvailable, NaturalGasAvailable, PhoneAvailable, SewerAvailable, UndergroundUtilities, WaterAvailable
Heating: Yes
Water Source: Public
Waterfront / Water
Waterfront: No
Courtesy of Corder Properties, Inc.

















 Recent Posts RSS
Recent Posts RSS





































 MLS# 2519803
MLS# 2519803  Provided courtesy of © Copyright 2025 Coastal Carolinas Multiple Listing Service, Inc.®. Information Deemed Reliable but Not Guaranteed. © Copyright 2025 Coastal Carolinas Multiple Listing Service, Inc.® MLS. All rights reserved. Information is provided exclusively for consumers’ personal, non-commercial use, that it may not be used for any purpose other than to identify prospective properties consumers may be interested in purchasing.
Images related to data from the MLS is the sole property of the MLS and not the responsibility of the owner of this website. MLS IDX data last updated on 09-14-2025 11:49 PM EST.
Any images related to data from the MLS is the sole property of the MLS and not the responsibility of the owner of this website.
Provided courtesy of © Copyright 2025 Coastal Carolinas Multiple Listing Service, Inc.®. Information Deemed Reliable but Not Guaranteed. © Copyright 2025 Coastal Carolinas Multiple Listing Service, Inc.® MLS. All rights reserved. Information is provided exclusively for consumers’ personal, non-commercial use, that it may not be used for any purpose other than to identify prospective properties consumers may be interested in purchasing.
Images related to data from the MLS is the sole property of the MLS and not the responsibility of the owner of this website. MLS IDX data last updated on 09-14-2025 11:49 PM EST.
Any images related to data from the MLS is the sole property of the MLS and not the responsibility of the owner of this website.