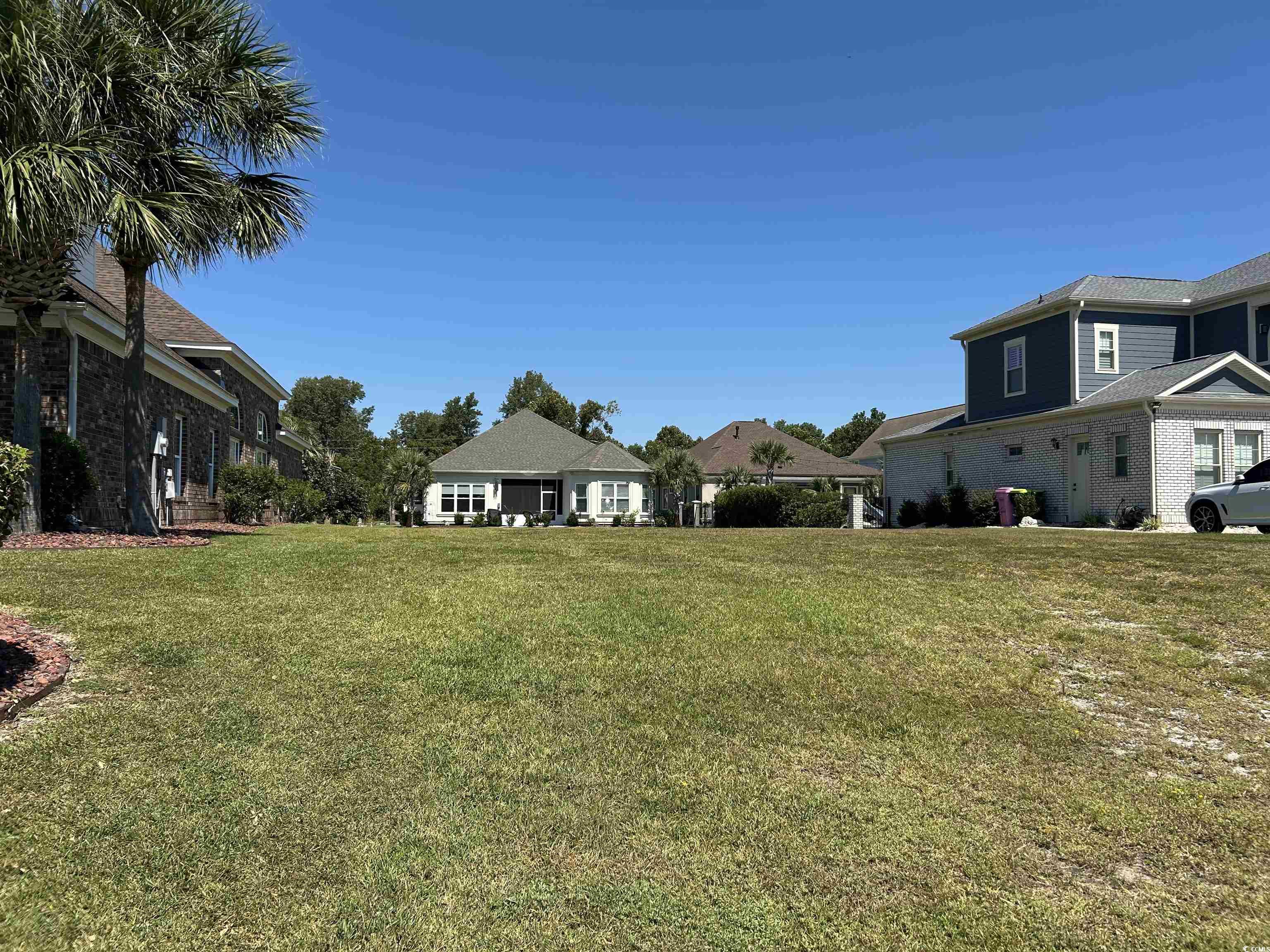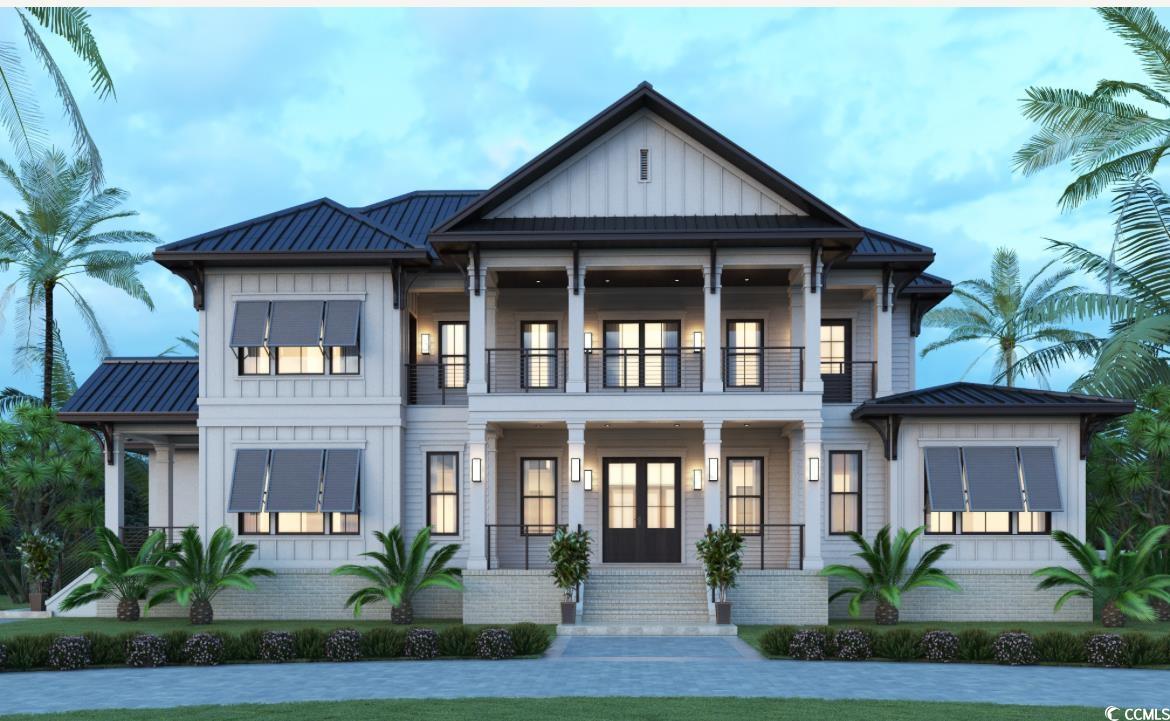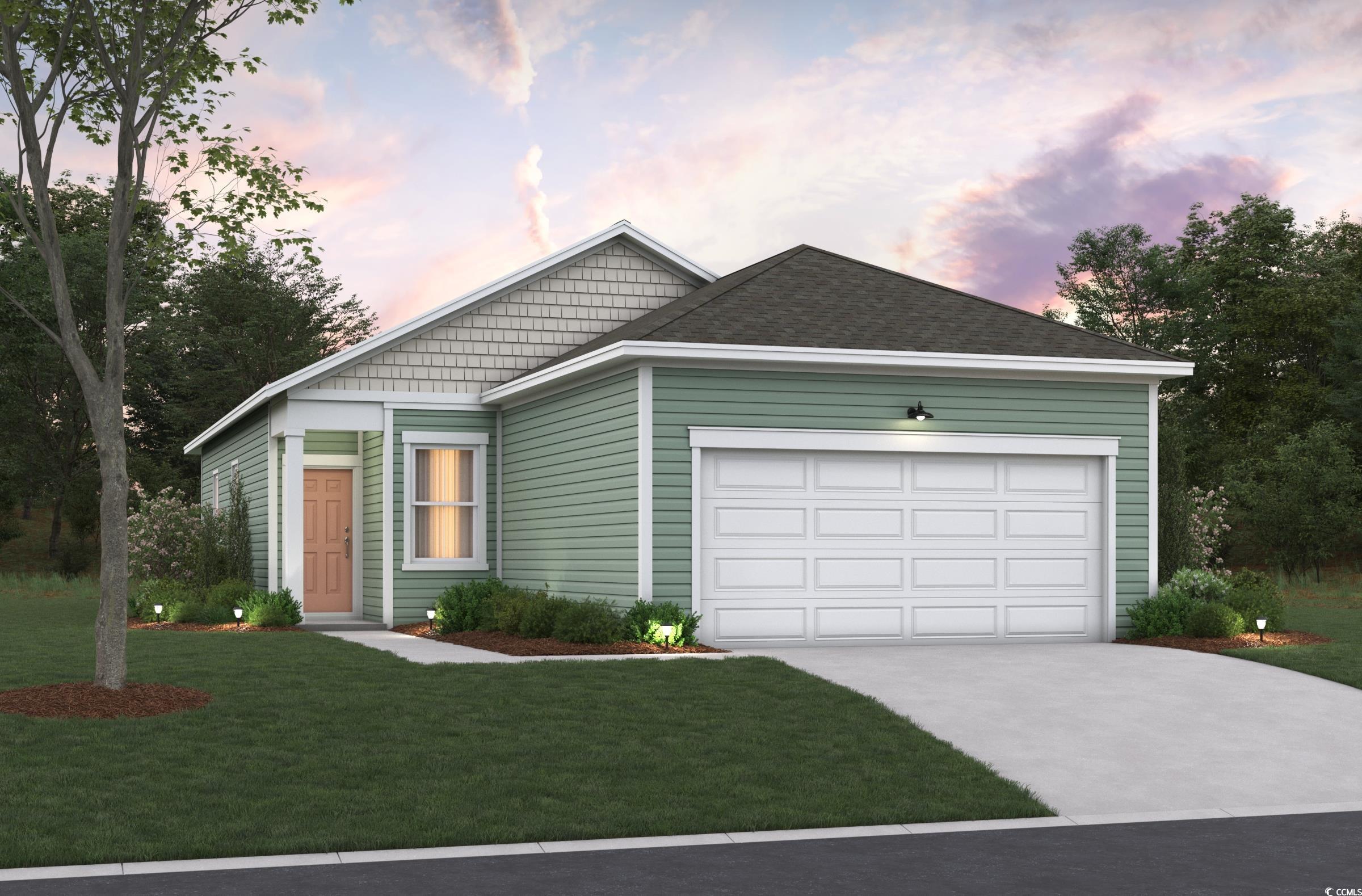Viewing Listing MLS# 2522545
Myrtle Beach, SC 29588
- 3Beds
- 2Full Baths
- N/AHalf Baths
- 1,650SqFt
- 1999Year Built
- 0.13Acres
- MLS# 2522545
- Residential
- Detached
- Active
- Approx Time on Market2 days
- AreaMyrtle Beach Area--South of 544 & West of 17 Bypass M.i. Horry County
- CountyHorry
- Subdivision The Gates
Overview
Welcome to this charming three-bedroom, two-bathroom residence situated in the Hampton Point section of the prestigious Gates community. Upon arrival at 3811 Barrington Lane, one will notice the meticulously maintained landscaping, accentuated by a fountain located to the right of the entrance. Upon entering the home, the kitchen is positioned immediately to the right, featuring white cabinetry, stainless steel appliances, a granite countertop, a pantry, and a breakfast nook. Adjacent to the kitchen is the mudroom, which is furnished with a washer, dryer, and an additional storage closet. The front bedroom has been designated as a sewing room and is equipped with a spacious closet. The main bathroom has undergone recent updates, now including a walk-in shower and a new vanity. The dining area seamlessly transitions into the living room, where the owner intends to leave the television stand, which features an integrated fireplace. French doors provide access from the living room to an all-seasons room, thereby enhancing the living space. The primary bedroom includes a walk-in closet and an en-suite bathroom that features both a walk-in shower and a garden tub. From the all-seasons room, living room, and primary bedroom, residents may enjoy a picturesque view of the fenced-in backyard. The outdoor patio offers an opportunity to relish the pleasant Southern climate while taking in the scenic water view. Residents have the option to add trash service for a monthly fee as part of the HOA fees and can also pay a fee to access the community pool. The Gates community is conveniently located near Surfside Beach, Market Common, shopping venues, dining establishments, the airport, and yes, the Atlantic Ocean!! All data, measurements, and square footage are approximate and not guaranteed by seller/sellers, listing agent/office. Buyer/buyers are responsible for the verification of all data.
Agriculture / Farm
Grazing Permits Blm: ,No,
Horse: No
Grazing Permits Forest Service: ,No,
Grazing Permits Private: ,No,
Irrigation Water Rights: ,No,
Farm Credit Service Incl: ,No,
Crops Included: ,No,
Association Fees / Info
Hoa Frequency: Monthly
Hoa Fees: 39
Hoa: Yes
Bathroom Info
Total Baths: 2.00
Fullbaths: 2
Room Dimensions
Bedroom2: 11x10
Bedroom3: 11x11
DiningRoom: 12x12
GreatRoom: 16x29
Kitchen: 17x13
PrimaryBedroom: 12x15
Room Level
Bedroom2: First
Bedroom3: First
PrimaryBedroom: First
Bedroom Info
Beds: 3
Building Info
New Construction: No
Num Stories: 1
Levels: One
Year Built: 1999
Mobile Home Remains: ,No,
Zoning: Residentia
Style: Ranch
Buyer Compensation
Exterior Features
Spa: No
Financial
Lease Renewal Option: ,No,
Garage / Parking
Parking Capacity: 4
Garage: Yes
Carport: No
Parking Type: Attached, Garage, TwoCarGarage
Open Parking: No
Attached Garage: Yes
Garage Spaces: 2
Green / Env Info
Interior Features
Fireplace: No
Furnished: Unfurnished
Lot Info
Lease Considered: ,No,
Lease Assignable: ,No,
Acres: 0.13
Lot Size: 48x112x51x112
Land Lease: No
Misc
Pool Private: No
Offer Compensation
Other School Info
Property Info
County: Horry
View: No
Senior Community: No
Stipulation of Sale: None
Habitable Residence: ,No,
Property Sub Type Additional: Detached
Property Attached: No
Rent Control: No
Construction: Resale
Room Info
Basement: ,No,
Sold Info
Sqft Info
Building Sqft: 2078
Living Area Source: Estimated
Sqft: 1650
Tax Info
Unit Info
Utilities / Hvac
Electric On Property: No
Cooling: No
Heating: No
Waterfront / Water
Waterfront: No
Schools
Elem: Burgess Elementary School
Middle: Saint James Middle School
High: Saint James High School
Directions
Highway 17 Bypass, exit onto Holmestown Road. Traveling west on Holmestown Road. Take left onto Edenborough Drive to enter The Gates. Turn left on Barrington Ln., 3811 will be on your left, sign in the yard.Courtesy of Re/max Southern Shores - Cell: 843-458-6753

















 Recent Posts RSS
Recent Posts RSS

 MLS# 2522529
MLS# 2522529 



 Provided courtesy of © Copyright 2025 Coastal Carolinas Multiple Listing Service, Inc.®. Information Deemed Reliable but Not Guaranteed. © Copyright 2025 Coastal Carolinas Multiple Listing Service, Inc.® MLS. All rights reserved. Information is provided exclusively for consumers’ personal, non-commercial use, that it may not be used for any purpose other than to identify prospective properties consumers may be interested in purchasing.
Images related to data from the MLS is the sole property of the MLS and not the responsibility of the owner of this website. MLS IDX data last updated on 09-14-2025 11:49 PM EST.
Any images related to data from the MLS is the sole property of the MLS and not the responsibility of the owner of this website.
Provided courtesy of © Copyright 2025 Coastal Carolinas Multiple Listing Service, Inc.®. Information Deemed Reliable but Not Guaranteed. © Copyright 2025 Coastal Carolinas Multiple Listing Service, Inc.® MLS. All rights reserved. Information is provided exclusively for consumers’ personal, non-commercial use, that it may not be used for any purpose other than to identify prospective properties consumers may be interested in purchasing.
Images related to data from the MLS is the sole property of the MLS and not the responsibility of the owner of this website. MLS IDX data last updated on 09-14-2025 11:49 PM EST.
Any images related to data from the MLS is the sole property of the MLS and not the responsibility of the owner of this website.