Viewing Listing MLS# 2522550
Surfside Beach, SC 29575
- 3Beds
- 2Full Baths
- N/AHalf Baths
- 1,820SqFt
- 1979Year Built
- 0.34Acres
- MLS# 2522550
- Residential
- Detached
- Active
- Approx Time on MarketN/A
- AreaSurfside Area--Surfside Triangle 544 To Glenns Bay
- CountyHorry
- Subdivision Deerfield
Overview
From the moment you step inside, this home says Welcome Home. Every detailfrom the thoughtfully chosen finishes to the pristine layoutreflects the care and pride of ownership. The interior feels like a professionally staged model home, with impeccably kept spaces, updated flooring, and a seamless blend of comfort and style. This 3-bedroom, 2-bath ranch offers over 1,800 sq ft of living space, featuring a spacious living room with bar area, family room with a cozy fireplace, a modern kitchen with stainless steel appliances, and a split-bedroom layout for privacy and flexibility. The perfectly manicured, welcoming outdoor landscape adds curb appeal and serenity, ideal for morning coffee or evening gatherings. Located in the desirable Deerfield community near Surfside Beach, this home is minutes from shopping, dining, and top-rated schools. With low HOA fees, pet and golf cart-friendly policies, and long-term rental potential, its a rare blend of lifestyle and investment opportunity. Whether you're relocating, investing, or searching for your forever home1926 Bobwhite Ln offers the charm, quality, and location to make it yours. Golf Cart ride to the Beach!!! Your little piece of paradise awaits!!
Agriculture / Farm
Grazing Permits Blm: ,No,
Horse: No
Grazing Permits Forest Service: ,No,
Grazing Permits Private: ,No,
Irrigation Water Rights: ,No,
Farm Credit Service Incl: ,No,
Crops Included: ,No,
Association Fees / Info
Hoa Frequency: Monthly
Hoa Fees: 77
Hoa: Yes
Hoa Includes: AssociationManagement, CommonAreas, Trash
Community Features: GolfCartsOk, LongTermRentalAllowed
Assoc Amenities: OwnerAllowedGolfCart
Bathroom Info
Total Baths: 2.00
Fullbaths: 2
Bedroom Info
Beds: 3
Building Info
New Construction: No
Num Stories: 1
Levels: One
Year Built: 1979
Mobile Home Remains: ,No,
Zoning: RES
Style: Ranch
Construction Materials: VinylSiding
Buyer Compensation
Exterior Features
Spa: Yes
Spa Features: HotTub
Foundation: Slab
Exterior Features: Fence, HotTubSpa, Storage
Financial
Lease Renewal Option: ,No,
Garage / Parking
Parking Capacity: 2
Garage: No
Carport: No
Parking Type: Driveway
Open Parking: No
Attached Garage: No
Green / Env Info
Interior Features
Floor Cover: Carpet, LuxuryVinyl, LuxuryVinylPlank
Fireplace: No
Laundry Features: WasherHookup
Furnished: Unfurnished
Interior Features: BedroomOnMainLevel, StainlessSteelAppliances, SolidSurfaceCounters
Appliances: Dishwasher, Disposal, Microwave, Range, Refrigerator, Dryer, Washer
Lot Info
Lease Considered: ,No,
Lease Assignable: ,No,
Acres: 0.34
Land Lease: No
Lot Description: CulDeSac
Misc
Pool Private: No
Offer Compensation
Other School Info
Property Info
County: Horry
View: No
Senior Community: No
Stipulation of Sale: None
Habitable Residence: ,No,
View: Lake
Property Sub Type Additional: Detached
Property Attached: No
Disclosures: CovenantsRestrictionsDisclosure,SellerDisclosure
Rent Control: No
Construction: Resale
Room Info
Basement: ,No,
Sold Info
Sqft Info
Building Sqft: 1820
Living Area Source: PublicRecords
Sqft: 1820
Tax Info
Unit Info
Utilities / Hvac
Heating: Central, Electric
Cooling: CentralAir
Electric On Property: No
Cooling: Yes
Utilities Available: CableAvailable, ElectricityAvailable, PhoneAvailable, SewerAvailable, WaterAvailable
Heating: Yes
Water Source: Public
Waterfront / Water
Waterfront: No
Directions
From 17 Business in Surfside, Take Platt Blvd to the first roundabout - take second exit. Follow Platt Blvd to second roundabout and take 2nd exit onto Platt Blvd. Follow Platt Blvd to Gibson Ave - Make a right on Gibson Ave. Follow to Bobwhite Ln - make a left. Home will be on the righthand side. Gated Entrance form Hwy 544 onto Gibson Ave. Follow Gibson Ave to Bobwhit Lane - Home will be on the right. Gate Pin will be provided with showing confirmation.Courtesy of Realty One Group Docksidesouth









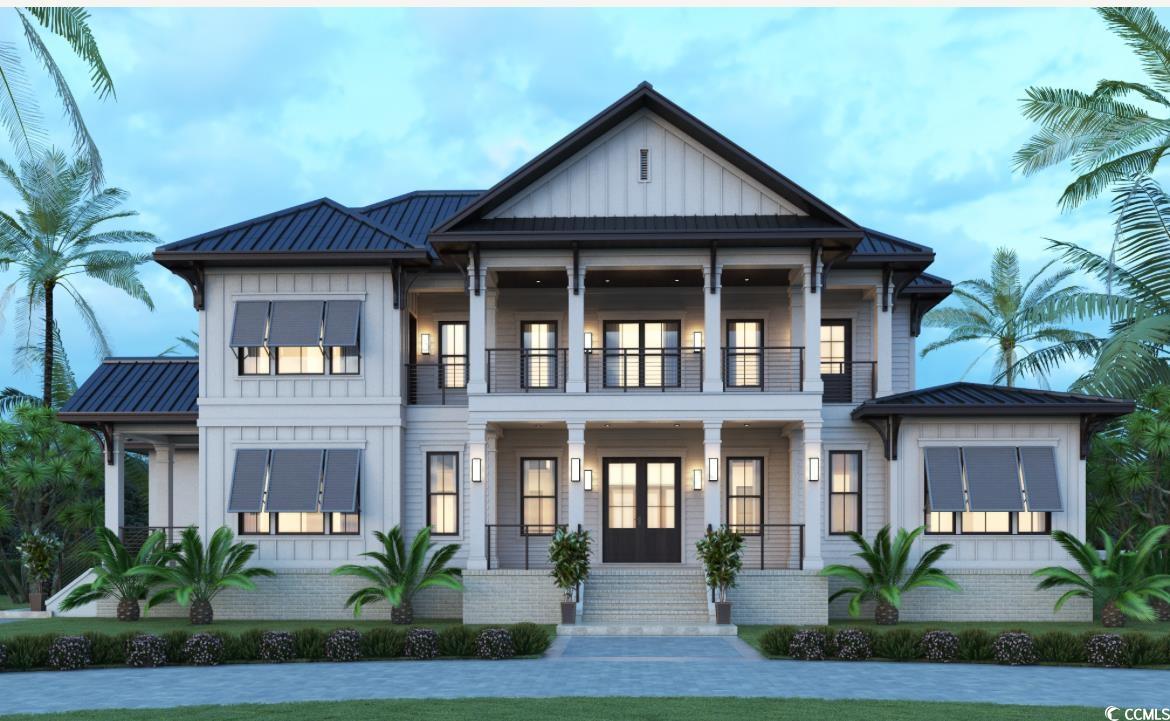






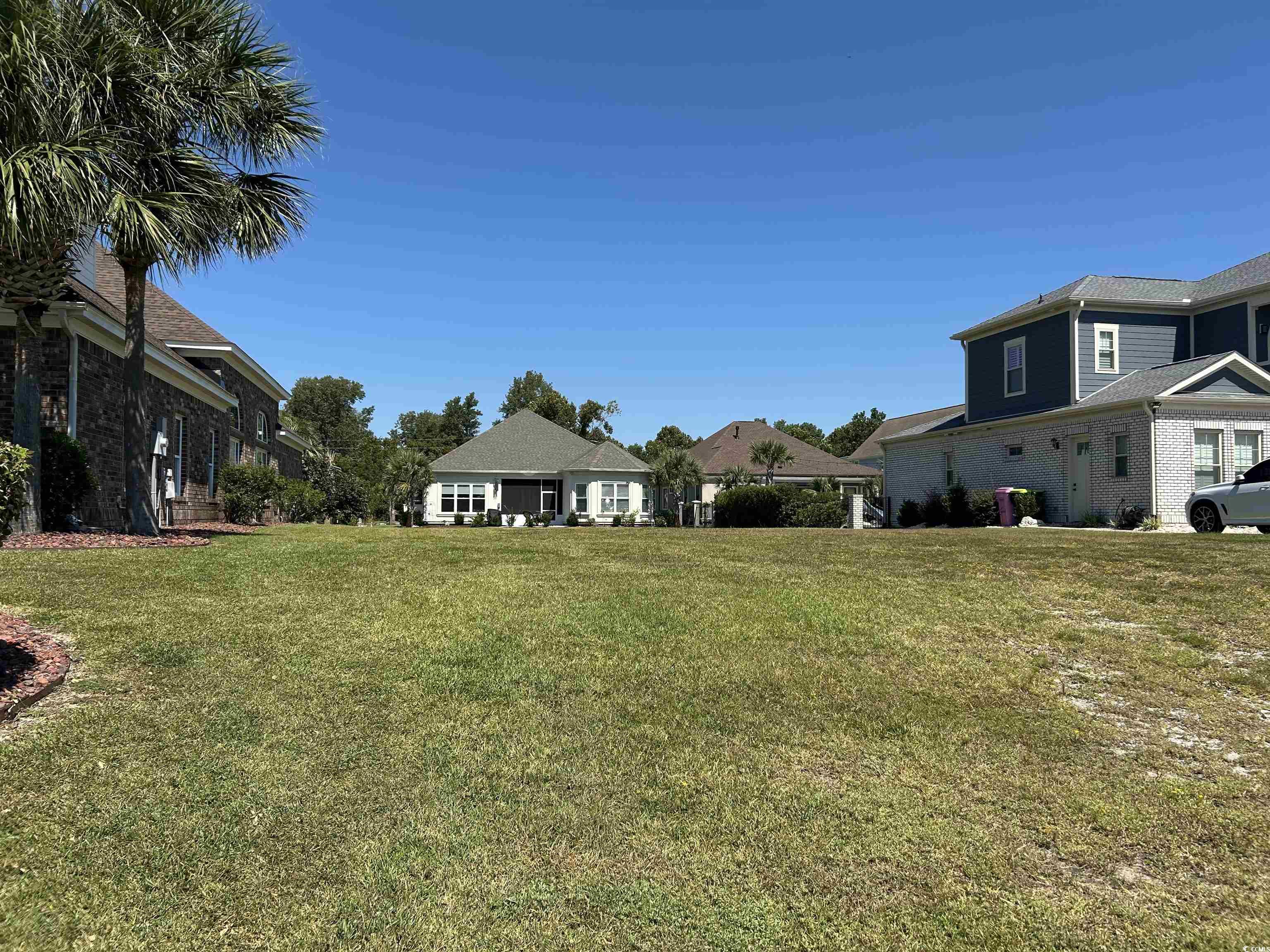
 Recent Posts RSS
Recent Posts RSS









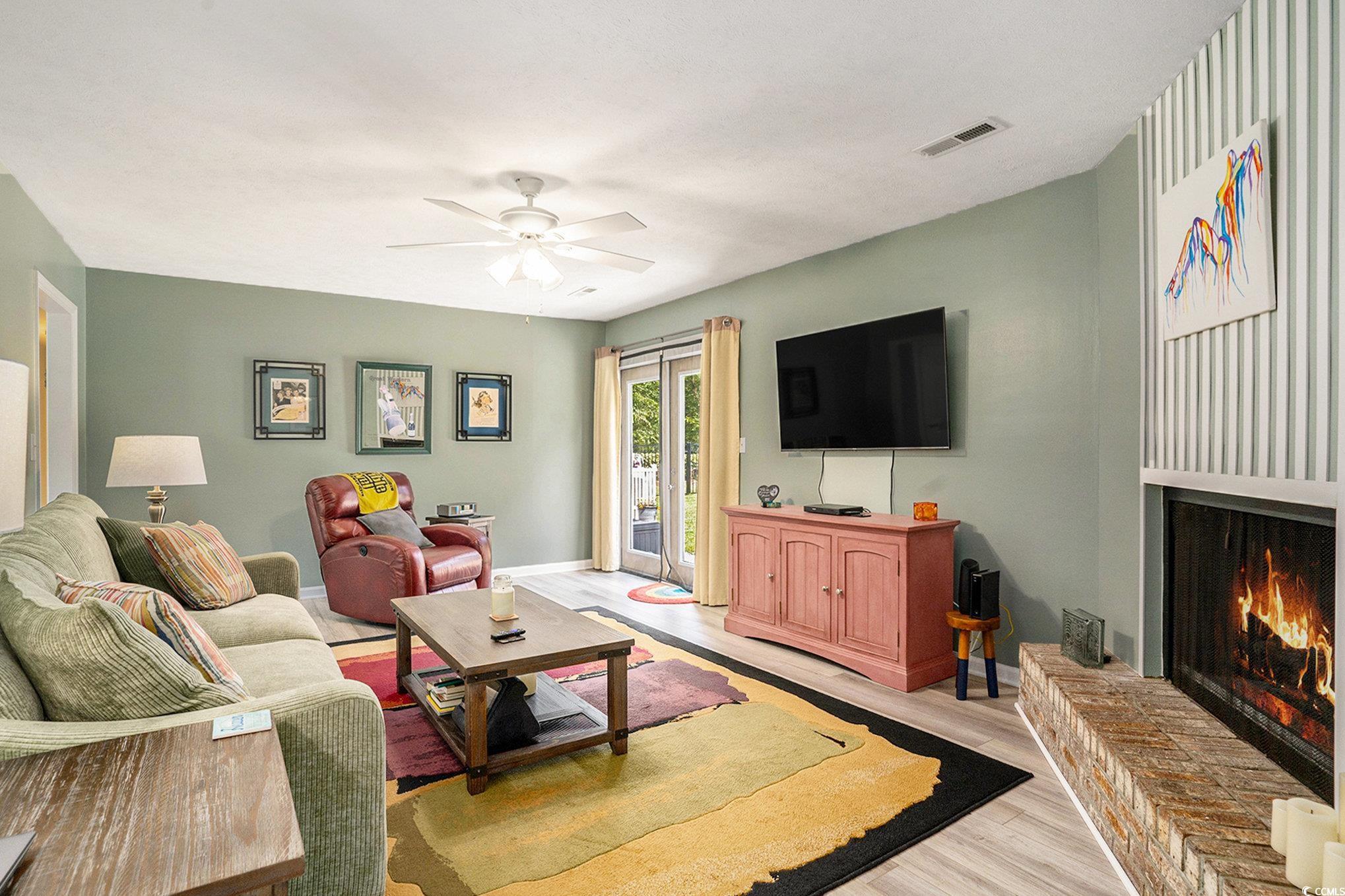









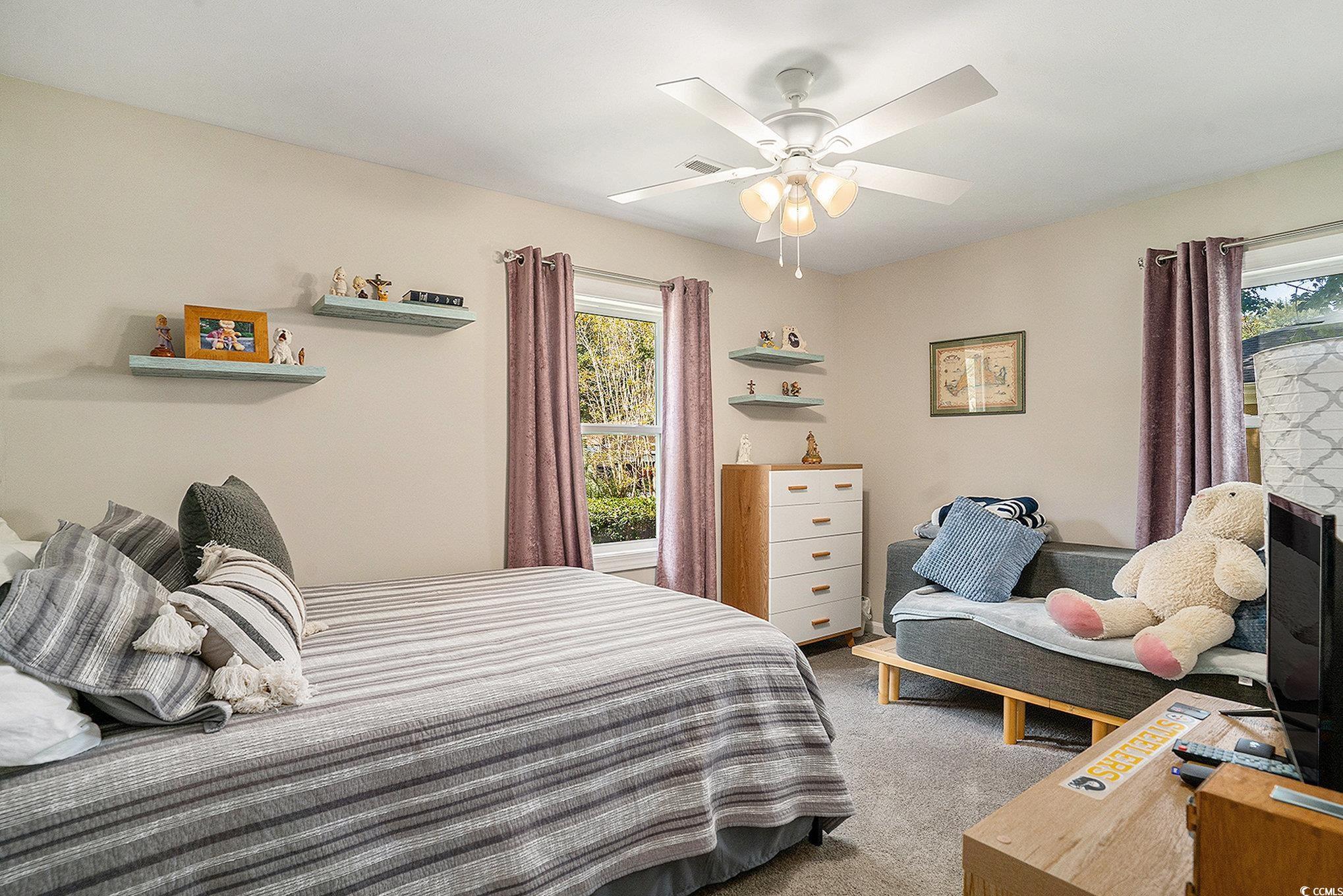












 MLS# 2521160
MLS# 2521160 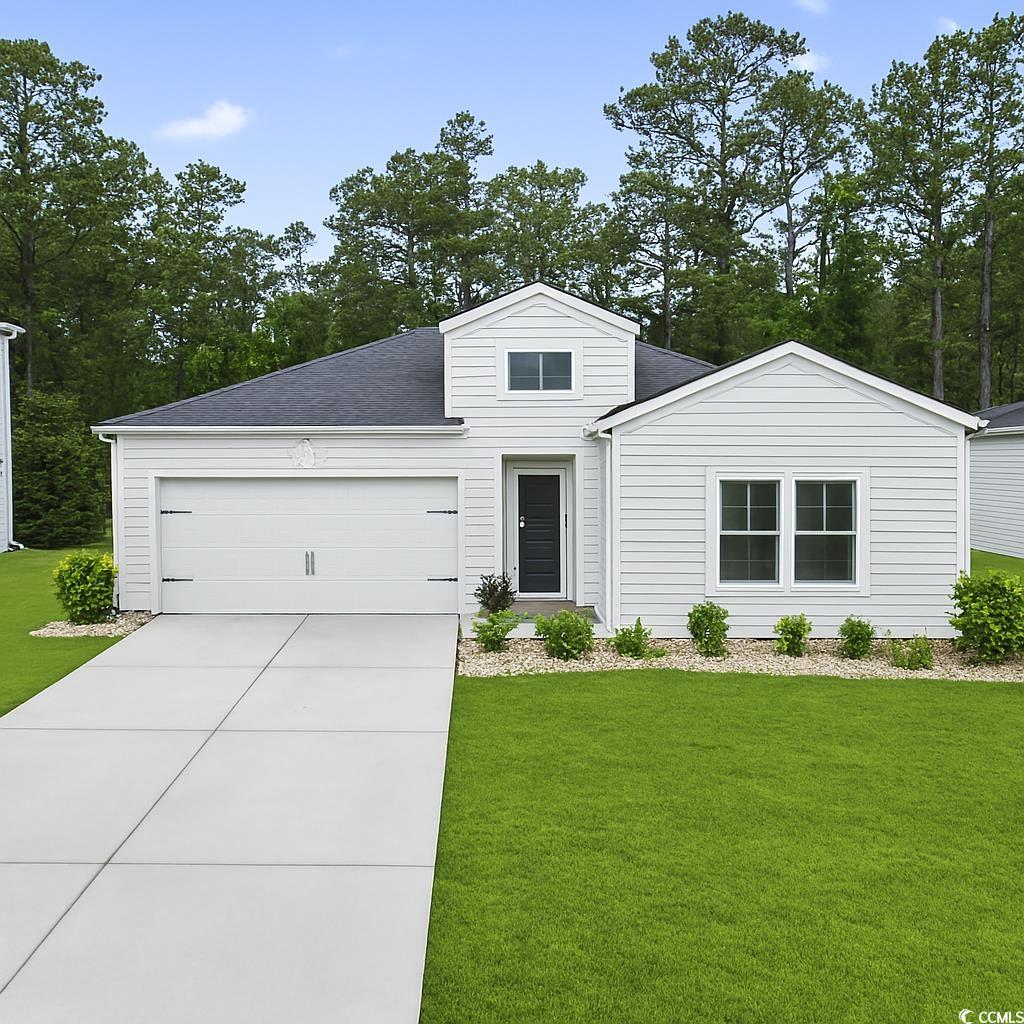
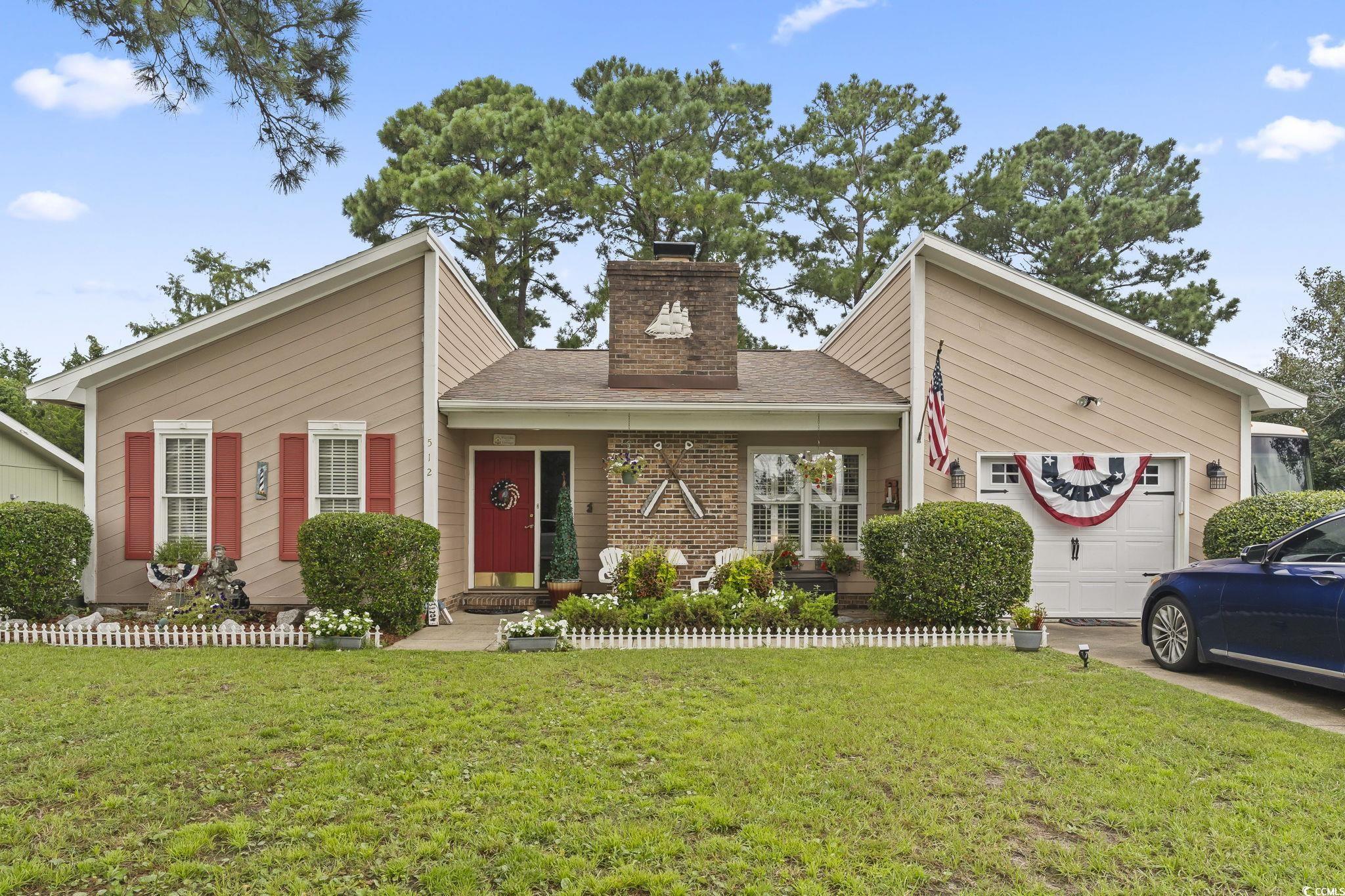
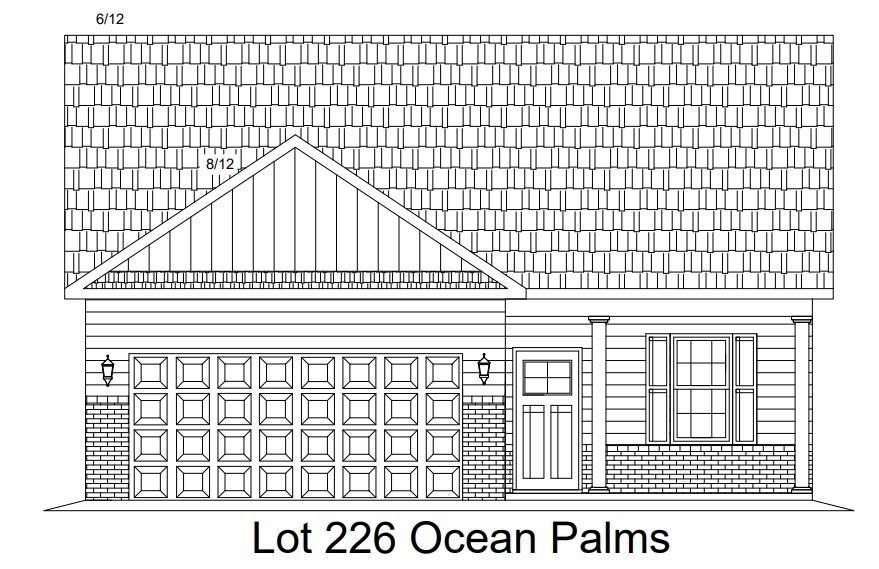
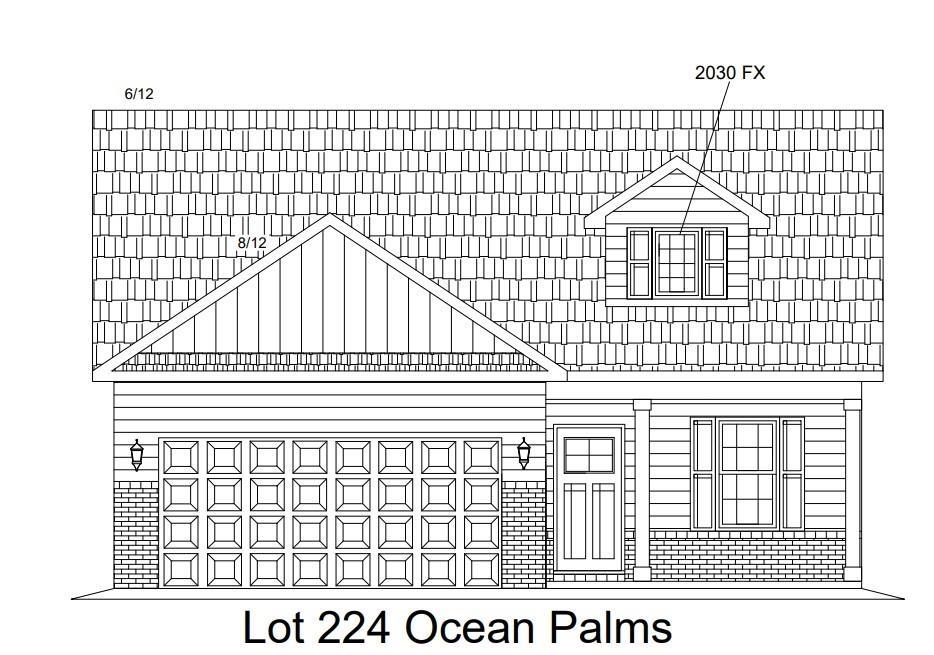
 Provided courtesy of © Copyright 2025 Coastal Carolinas Multiple Listing Service, Inc.®. Information Deemed Reliable but Not Guaranteed. © Copyright 2025 Coastal Carolinas Multiple Listing Service, Inc.® MLS. All rights reserved. Information is provided exclusively for consumers’ personal, non-commercial use, that it may not be used for any purpose other than to identify prospective properties consumers may be interested in purchasing.
Images related to data from the MLS is the sole property of the MLS and not the responsibility of the owner of this website. MLS IDX data last updated on 09-14-2025 3:46 PM EST.
Any images related to data from the MLS is the sole property of the MLS and not the responsibility of the owner of this website.
Provided courtesy of © Copyright 2025 Coastal Carolinas Multiple Listing Service, Inc.®. Information Deemed Reliable but Not Guaranteed. © Copyright 2025 Coastal Carolinas Multiple Listing Service, Inc.® MLS. All rights reserved. Information is provided exclusively for consumers’ personal, non-commercial use, that it may not be used for any purpose other than to identify prospective properties consumers may be interested in purchasing.
Images related to data from the MLS is the sole property of the MLS and not the responsibility of the owner of this website. MLS IDX data last updated on 09-14-2025 3:46 PM EST.
Any images related to data from the MLS is the sole property of the MLS and not the responsibility of the owner of this website.