Viewing Listing MLS# 2522648
Myrtle Beach, SC 29588
- 3Beds
- 2Full Baths
- 1Half Baths
- 2,663SqFt
- 2013Year Built
- 0.22Acres
- MLS# 2522648
- Residential
- Detached
- Active
- Approx Time on Market3 months, 4 days
- AreaMyrtle Beach Area--North of Bay Rd Between Wacc. River & 707
- CountyHorry
- Subdivision Cameron Village
Overview
Come see this desirable Kennesaw floorpan in Cameron Village for yourself. Enter into the inviting Foyer with 18-foot ceilings and continue to the very open layout consisting of the large Living Room with vaulted ceilings, open formal Dining Area and open Kitchen complete with Breakfast Bar and Breakfast Nook. Kitchen boasts 42"" cabinets, tile backsplash, granite counters and stainless appliances including a LG refrigerator with see through door. 1st floor Master Suite with crown molding and bay window, double sinks, walk-in shower, oversized Garden Tub and custom shelving and cabinets in the Master Walk-In Closet. Two more bedrooms on the 1st floor with a Jack and Jill bath. Upstairs is a spacious Bonus Room/Loft complete with a walk-in closet, large sitting area and walk-in attic access...could be used as a 4th bedroom. Interior features include crown molding, shadow box molding, chair railing, new LVP flooring throughout the 1st floor and EZ Breeze vinyl window system in large screened porch for 3-season enjoyment. Exterior features include a sparkling private pool, pool deck for grilling and entertaining while enjoying a water view, stone front accent, sprinkler system, hurricane shutter protection, gutters, fenced back yard and new roof in 2023. Energy Star rated home for great efficiency and lower utility costs. Located roughly 1 mile to a public boat launch in the Intracoastal Waterway and roughly 5 miles to the beach. Community clubhouse, pool, tennis courts, basketball court and playground all included in Cameron Village.
Agriculture / Farm
Association Fees / Info
Hoa Frequency: Monthly
Hoa Fees: 95
Hoa: Yes
Hoa Includes: AssociationManagement, CommonAreas, LegalAccounting, Pools, RecreationFacilities, Trash
Community Features: Clubhouse, RecreationArea, TennisCourts, LongTermRentalAllowed, Pool
Assoc Amenities: Clubhouse, PetRestrictions, TennisCourts
Bathroom Info
Total Baths: 3.00
Halfbaths: 1
Fullbaths: 2
Room Features
DiningRoom: SeparateFormalDiningRoom
Kitchen: BreakfastBar, BreakfastArea, Pantry, StainlessSteelAppliances
LivingRoom: CeilingFans, VaultedCeilings
Other: BedroomOnMainLevel, Loft, UtilityRoom
Bedroom Info
Beds: 3
Building Info
Num Stories: 1
Levels: Two, One
Year Built: 2013
Zoning: PDD
Style: Ranch
Construction Materials: Masonry, VinylSiding
Builders Name: Beazer
Builder Model: Kennesaw
Buyer Compensation
Exterior Features
Patio and Porch Features: RearPorch, FrontPorch, Patio, Porch, Screened
Pool Features: Community, InGround, OutdoorPool, Private
Foundation: Slab
Exterior Features: Fence, SprinklerIrrigation, Pool, Porch, Patio
Financial
Garage / Parking
Parking Capacity: 4
Garage: Yes
Parking Type: Attached, Garage, TwoCarGarage, GarageDoorOpener
Attached Garage: Yes
Garage Spaces: 2
Green / Env Info
Interior Features
Floor Cover: Carpet, LuxuryVinyl, LuxuryVinylPlank, Tile
Laundry Features: WasherHookup
Furnished: Unfurnished
Interior Features: Attic, PullDownAtticStairs, PermanentAtticStairs, BreakfastBar, BedroomOnMainLevel, BreakfastArea, Loft, StainlessSteelAppliances
Appliances: Dishwasher, Disposal, Microwave, Range, Refrigerator, Dryer, Washer
Lot Info
Acres: 0.22
Lot Description: OutsideCityLimits, Rectangular, RectangularLot
Misc
Pool Private: Yes
Pets Allowed: OwnerOnly, Yes
Offer Compensation
Other School Info
Property Info
County: Horry
Stipulation of Sale: None
View: Lake
Property Sub Type Additional: Detached
Security Features: SmokeDetectors
Disclosures: CovenantsRestrictionsDisclosure,SellerDisclosure
Construction: Resale
Room Info
Sold Info
Sqft Info
Building Sqft: 3125
Living Area Source: PublicRecords
Sqft: 2663
Tax Info
Unit Info
Utilities / Hvac
Heating: Central, Electric
Cooling: CentralAir
Cooling: Yes
Utilities Available: CableAvailable, ElectricityAvailable, SewerAvailable, UndergroundUtilities, WaterAvailable
Heating: Yes
Water Source: Public
Waterfront / Water
Schools
Elem: Burgess Elementary School
Middle: Saint James Middle School
High: Saint James High School
Directions
From Hwy 707, turn onto Bay Road. Right onto Grand Oaks Blvd, left onto Rotunda Ct, 2nd left onto Boyne Dr and house will be on the left.Courtesy of Dream Realty Myrtle Beach, Llc















 Recent Posts RSS
Recent Posts RSS
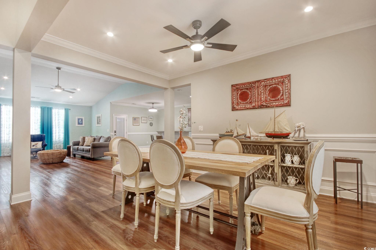

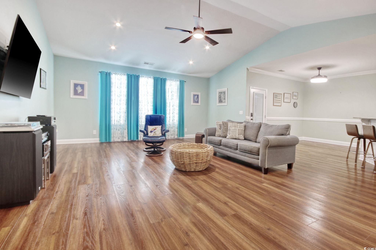
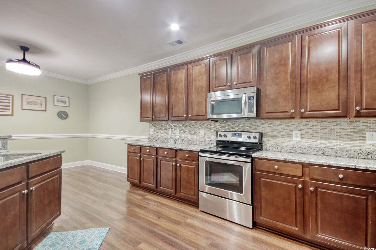
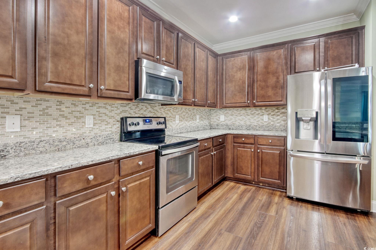
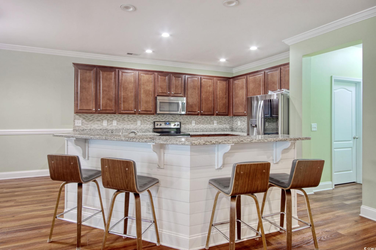
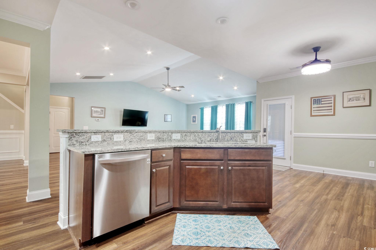
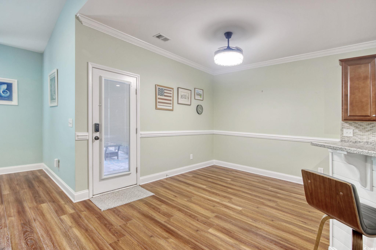
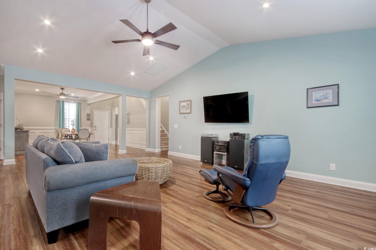
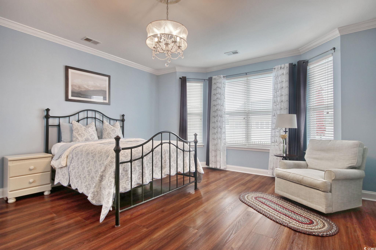
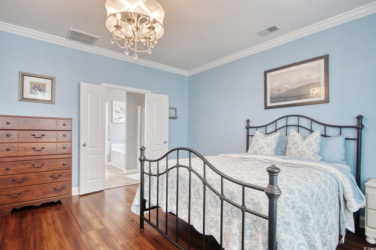
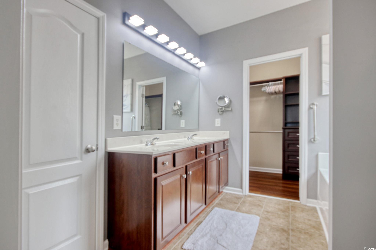

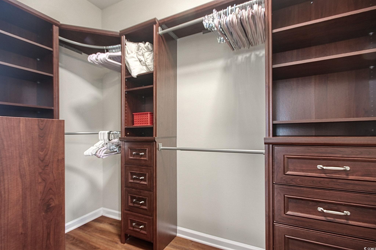
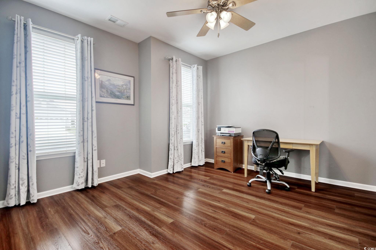
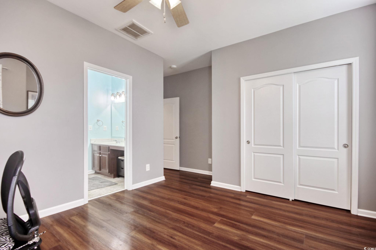
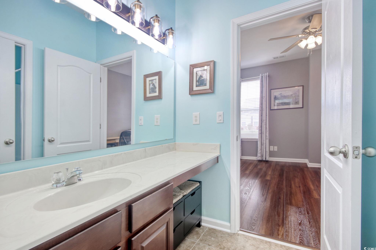
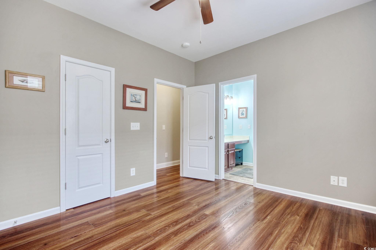
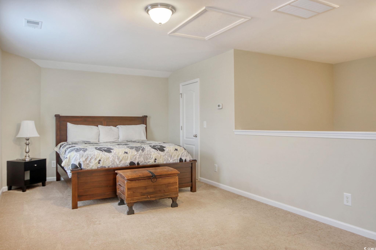
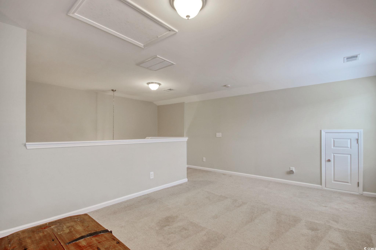
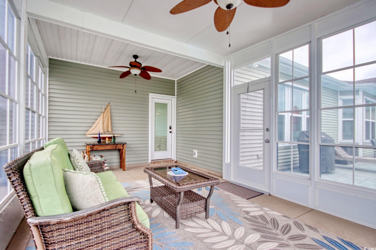
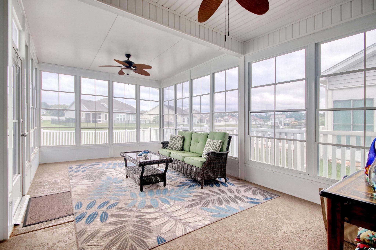
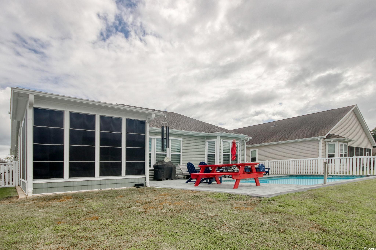
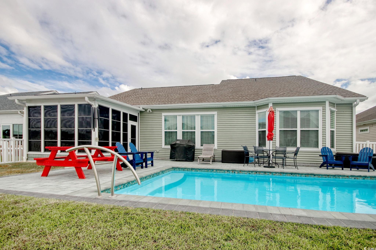
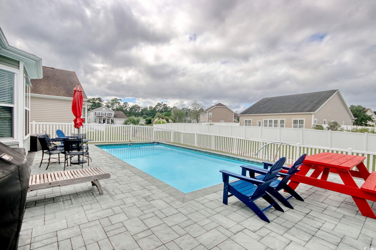
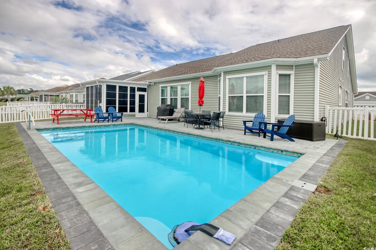
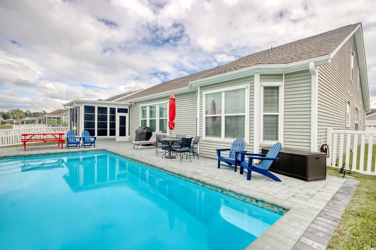
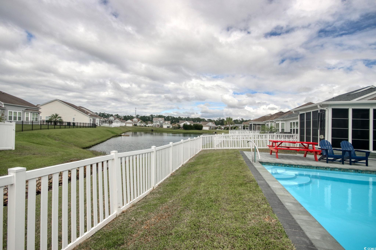
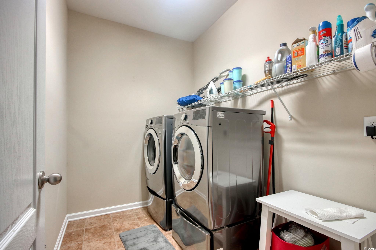
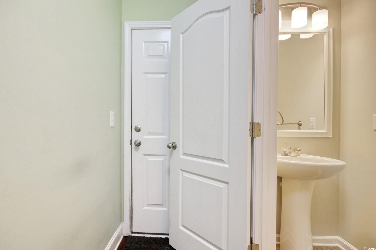
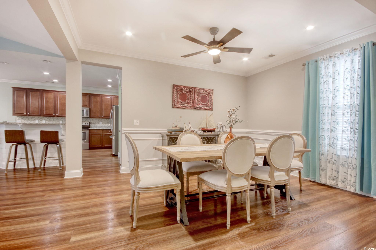
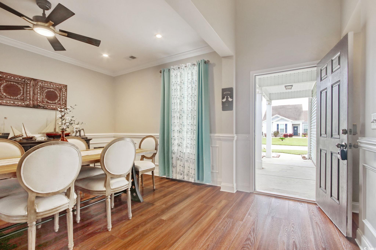
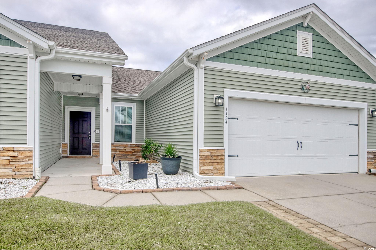
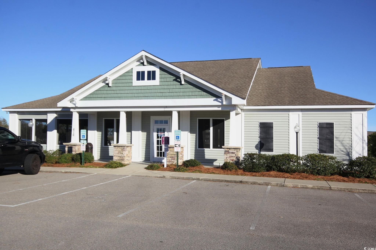
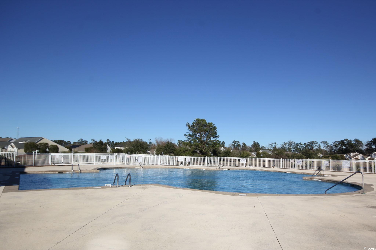
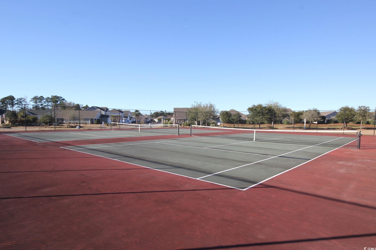
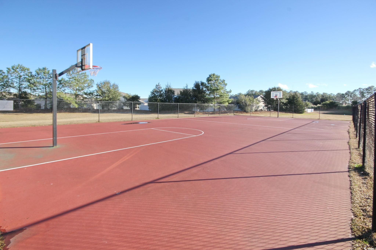
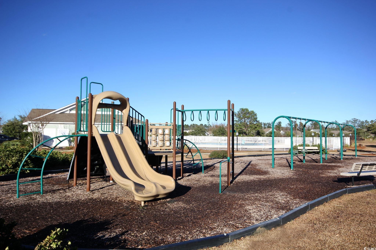
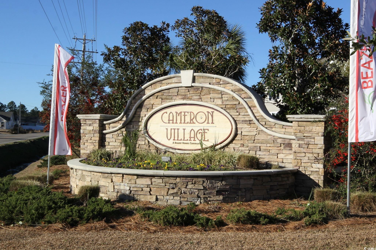
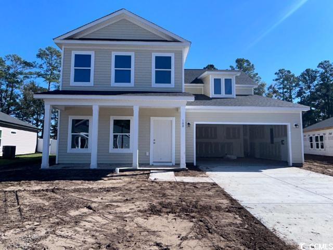
 MLS# 2529687
MLS# 2529687 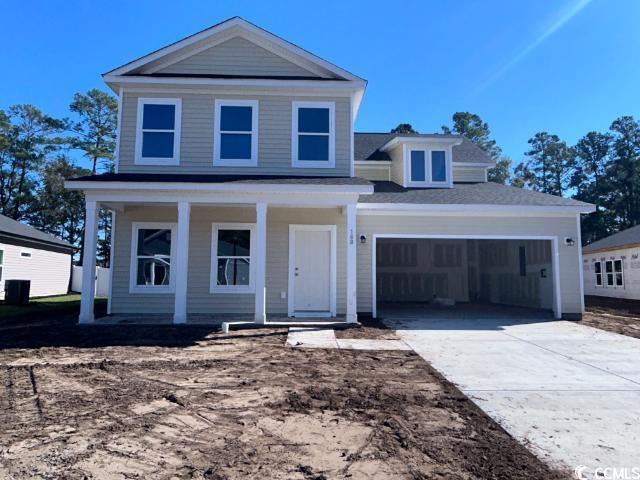
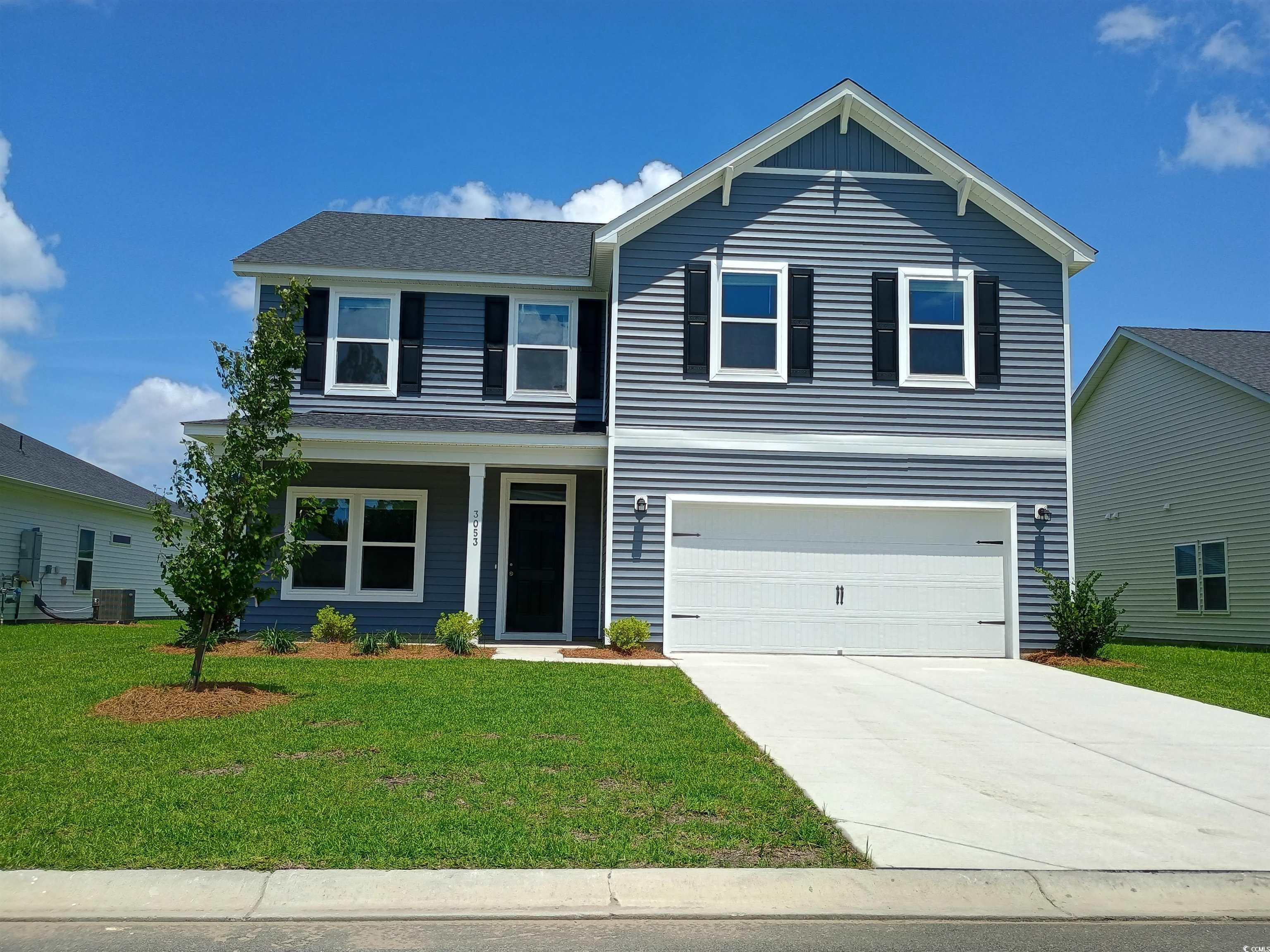
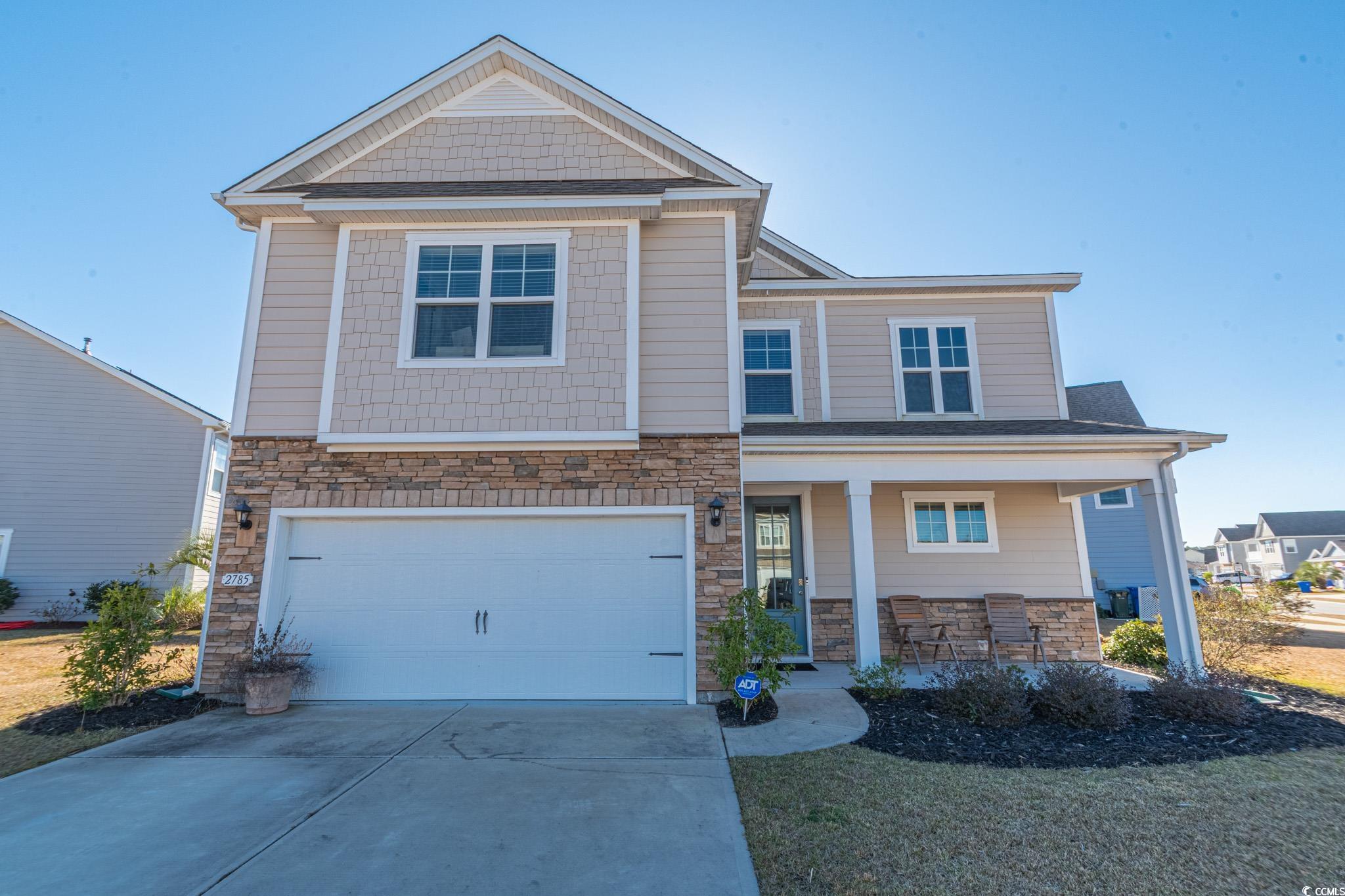
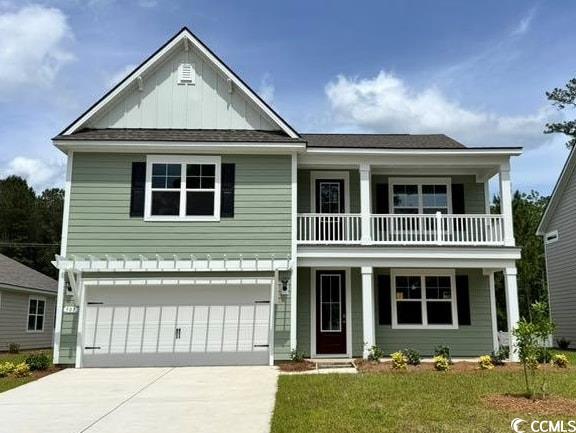
 Provided courtesy of © Copyright 2025 Coastal Carolinas Multiple Listing Service, Inc.®. Information Deemed Reliable but Not Guaranteed. © Copyright 2025 Coastal Carolinas Multiple Listing Service, Inc.® MLS. All rights reserved. Information is provided exclusively for consumers’ personal, non-commercial use, that it may not be used for any purpose other than to identify prospective properties consumers may be interested in purchasing.
Images related to data from the MLS is the sole property of the MLS and not the responsibility of the owner of this website. MLS IDX data last updated on 12-20-2025 8:18 AM EST.
Any images related to data from the MLS is the sole property of the MLS and not the responsibility of the owner of this website.
Provided courtesy of © Copyright 2025 Coastal Carolinas Multiple Listing Service, Inc.®. Information Deemed Reliable but Not Guaranteed. © Copyright 2025 Coastal Carolinas Multiple Listing Service, Inc.® MLS. All rights reserved. Information is provided exclusively for consumers’ personal, non-commercial use, that it may not be used for any purpose other than to identify prospective properties consumers may be interested in purchasing.
Images related to data from the MLS is the sole property of the MLS and not the responsibility of the owner of this website. MLS IDX data last updated on 12-20-2025 8:18 AM EST.
Any images related to data from the MLS is the sole property of the MLS and not the responsibility of the owner of this website.