Viewing Listing MLS# 2522181
Pawleys Island, SC 29585
- 5Beds
- 4Full Baths
- 1Half Baths
- 4,059SqFt
- 2024Year Built
- 2.46Acres
- MLS# 2522181
- Residential
- Detached
- Active
- Approx Time on Market2 days
- AreaPawleys Island Area-Litchfield Mainland
- CountyGeorgetown
- Subdivision The Reserve
Overview
Stunning Lowcountry Retreat in The Reserve, Pawleys Island. Discover refined Lowcountry living in this remarkable 5-bedroom, 4.5-bathroom home perfectly situated on 2.56 acres in the gated community of The Reserve. Built in 2024, this residence blends timeless style with modern upgrades and offers over 4,000 heated square feet of thoughtfully designed space. An open floor plan is highlighted by soaring ceilings with exposed cypress beams, abundant natural light, seamless flow into the oversized screened porch with fireplace. The perfect area to entertain, relax with you morning coffee / late night cocktail or enjoy outdoor dining. An expansive fenced backyard with a large patio, creates the ideal setting for private outdoor living. The gourmet kitchen features quartz countertops, a large center island, a Wolf gas range, and premium stainless steel appliances. The owner's suite provides a private retreat with luxurious finishes and an oversized custom closet to maximize storage. All additional bedrooms are generously sized and very well-appointed. Upstairs boasts a custom theatre room, designed to entertain for the big game or newest Hollywood release. A four-car attached garage adds convenience and functionality to this exceptional home. Living in The Reserve offers more than just a beautiful property - it's a lifestyle. Owners enjoy access to Litchfield by the Sea amenities, including private beach access with parking, scenic walking and biking trails, tennis and pickleball courts, fishing and crabbing docks, and marsh overlooks. The River Club pool is also included, with optional memberships available at The Reserve Club featuring a Greg Norman-designed golf course, and The Reserve Harbor Club offering a marina, waterfront pool, and dining. Perfectly located near fine dining, boutique shopping, and the pristine beaches of Pawleys Island, with easy access to Myrtle Beach and historic Charleston, this move-in ready home delivers the very best of Lowcountry living. Photos have been virtually staged. Measurements are not guaranteed. Buyer is responsible for verifying.
Agriculture / Farm
Grazing Permits Blm: ,No,
Horse: No
Grazing Permits Forest Service: ,No,
Grazing Permits Private: ,No,
Irrigation Water Rights: ,No,
Farm Credit Service Incl: ,No,
Crops Included: ,No,
Association Fees / Info
Hoa Frequency: Monthly
Hoa Fees: 450
Hoa: Yes
Hoa Includes: AssociationManagement, CommonAreas, LegalAccounting, Pools, Trash
Community Features: Clubhouse, GolfCartsOk, Gated, RecreationArea, Golf, LongTermRentalAllowed
Assoc Amenities: Clubhouse, Gated, OwnerAllowedGolfCart, OwnerAllowedMotorcycle
Bathroom Info
Total Baths: 5.00
Halfbaths: 1
Fullbaths: 4
Room Dimensions
Bedroom1: 17x15
Bedroom2: 15x12
Bedroom3: 15x13
GreatRoom: 22x15
Kitchen: 22x14
PrimaryBedroom: 15x20
Room Level
Bedroom1: Main
Bedroom2: Main
Bedroom3: Main
PrimaryBedroom: Main
Room Features
DiningRoom: BeamedCeilings, TrayCeilings, KitchenDiningCombo, LivingDiningRoom
Kitchen: KitchenExhaustFan, KitchenIsland, StainlessSteelAppliances, SolidSurfaceCounters
LivingRoom: BeamedCeilings, TrayCeilings, CeilingFans, Fireplace
Other: BedroomOnMainLevel, EntranceFoyer, UtilityRoom
Bedroom Info
Beds: 5
Building Info
New Construction: No
Levels: Two
Year Built: 2024
Mobile Home Remains: ,No,
Zoning: RES
Style: Traditional
Construction Materials: HardiplankType, Masonry, WoodFrame
Buyer Compensation
Exterior Features
Spa: No
Patio and Porch Features: RearPorch, FrontPorch, Patio, Porch, Screened
Foundation: Slab
Exterior Features: SprinklerIrrigation, Porch, Patio
Financial
Lease Renewal Option: ,No,
Garage / Parking
Parking Capacity: 8
Garage: Yes
Carport: No
Parking Type: Attached, Garage
Open Parking: No
Attached Garage: Yes
Garage Spaces: 4
Green / Env Info
Green Energy Efficient: Doors, Windows
Interior Features
Floor Cover: Tile, Wood
Door Features: InsulatedDoors
Fireplace: Yes
Laundry Features: WasherHookup
Furnished: Unfurnished
Interior Features: Fireplace, SplitBedrooms, BedroomOnMainLevel, EntranceFoyer, KitchenIsland, StainlessSteelAppliances, SolidSurfaceCounters
Appliances: Dishwasher, Microwave, Range, Refrigerator, RangeHood
Lot Info
Lease Considered: ,No,
Lease Assignable: ,No,
Acres: 2.46
Land Lease: No
Lot Description: OneOrMoreAcres, NearGolfCourse, OutsideCityLimits
Misc
Pool Private: No
Offer Compensation
Other School Info
Property Info
County: Georgetown
View: No
Senior Community: No
Stipulation of Sale: None
Habitable Residence: ,No,
Property Sub Type Additional: Detached
Property Attached: No
Security Features: GatedCommunity, SmokeDetectors
Disclosures: CovenantsRestrictionsDisclosure,SellerDisclosure
Rent Control: No
Construction: Resale
Room Info
Basement: ,No,
Sold Info
Sqft Info
Building Sqft: 7280
Living Area Source: PublicRecords
Sqft: 4059
Tax Info
Unit Info
Utilities / Hvac
Heating: Central, Electric, Gas
Cooling: CentralAir
Electric On Property: No
Cooling: Yes
Utilities Available: CableAvailable, ElectricityAvailable, PhoneAvailable, SewerAvailable, UndergroundUtilities, WaterAvailable
Heating: Yes
Water Source: Public
Waterfront / Water
Waterfront: No
Directions
From US 17, turn onto Willbrook Blvd. Turn left on to Brickwell Lane. Home will be on the left.Courtesy of Cb Sea Coast Advantage Mi - Office: 843-650-0998









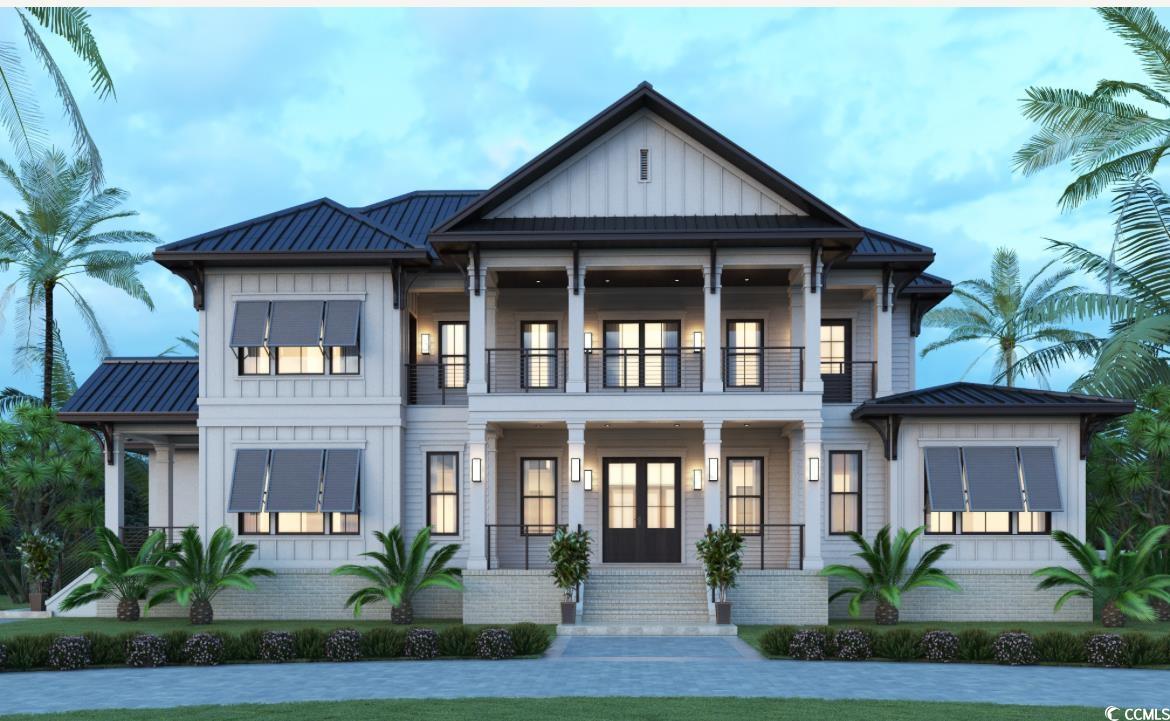




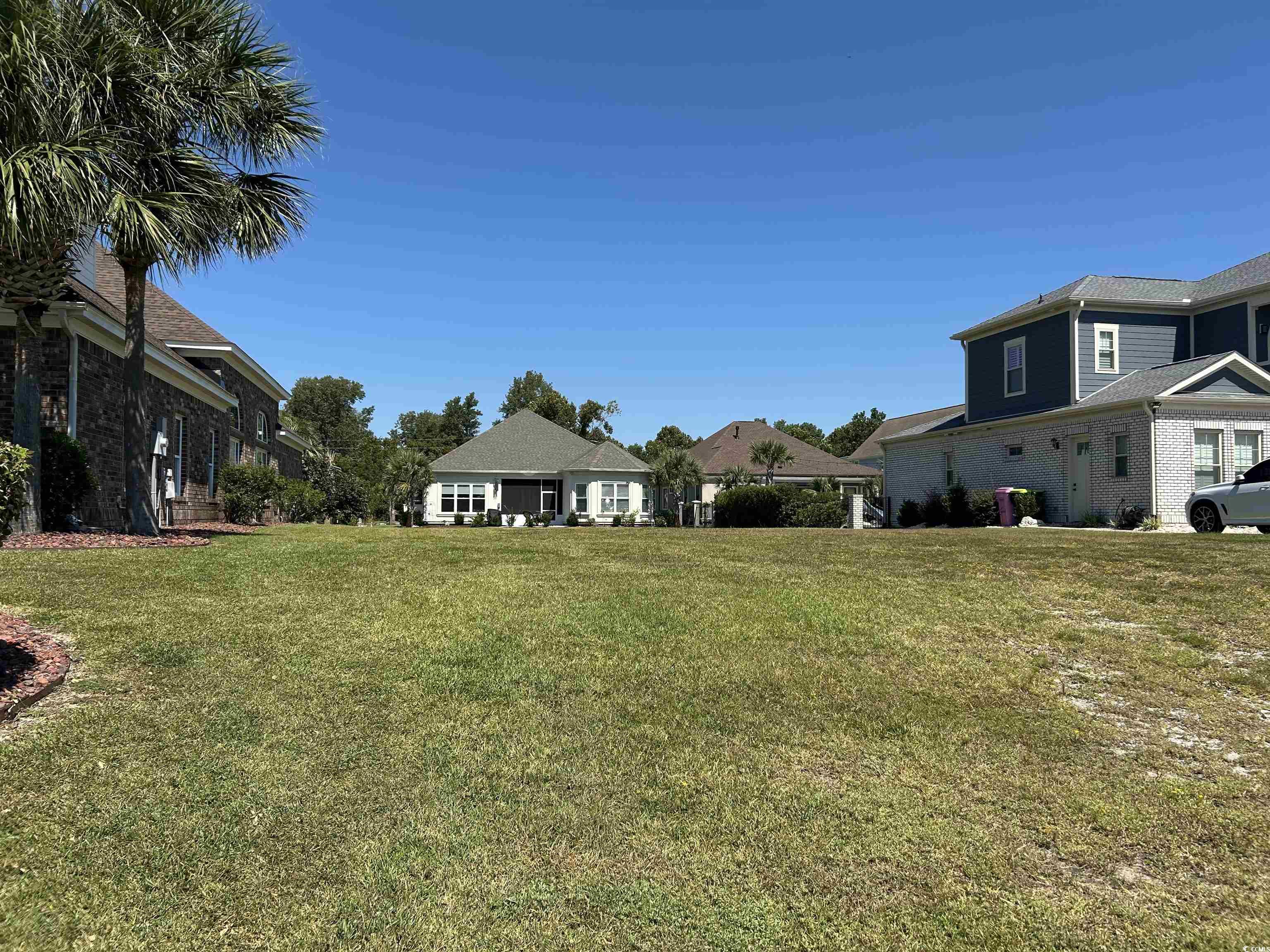


 Recent Posts RSS
Recent Posts RSS




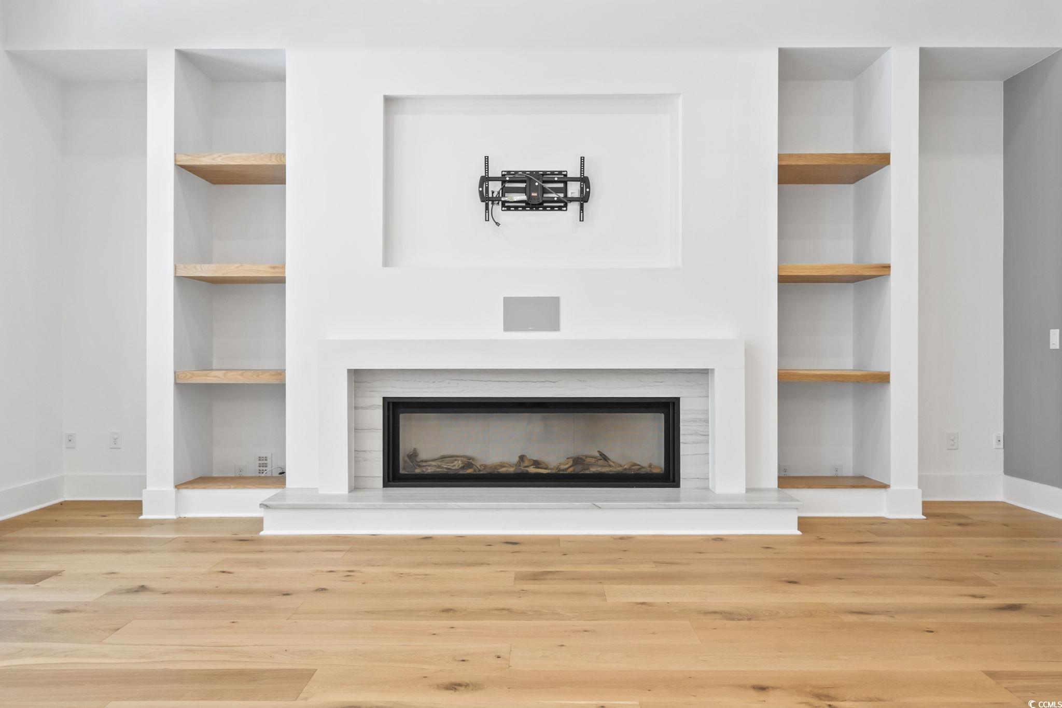








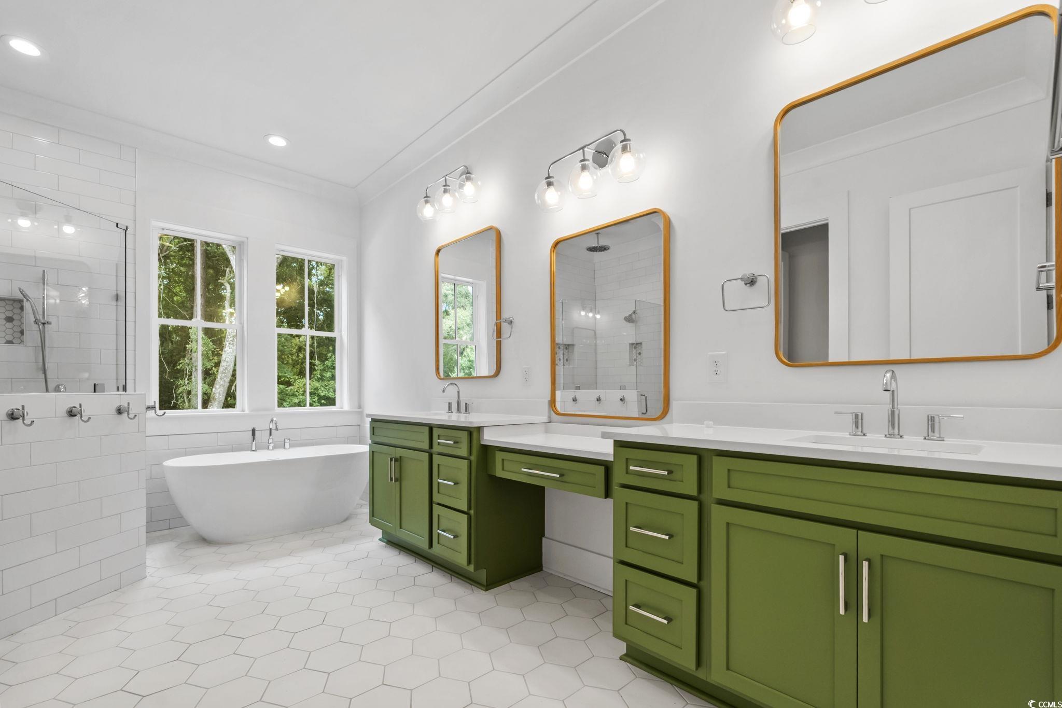





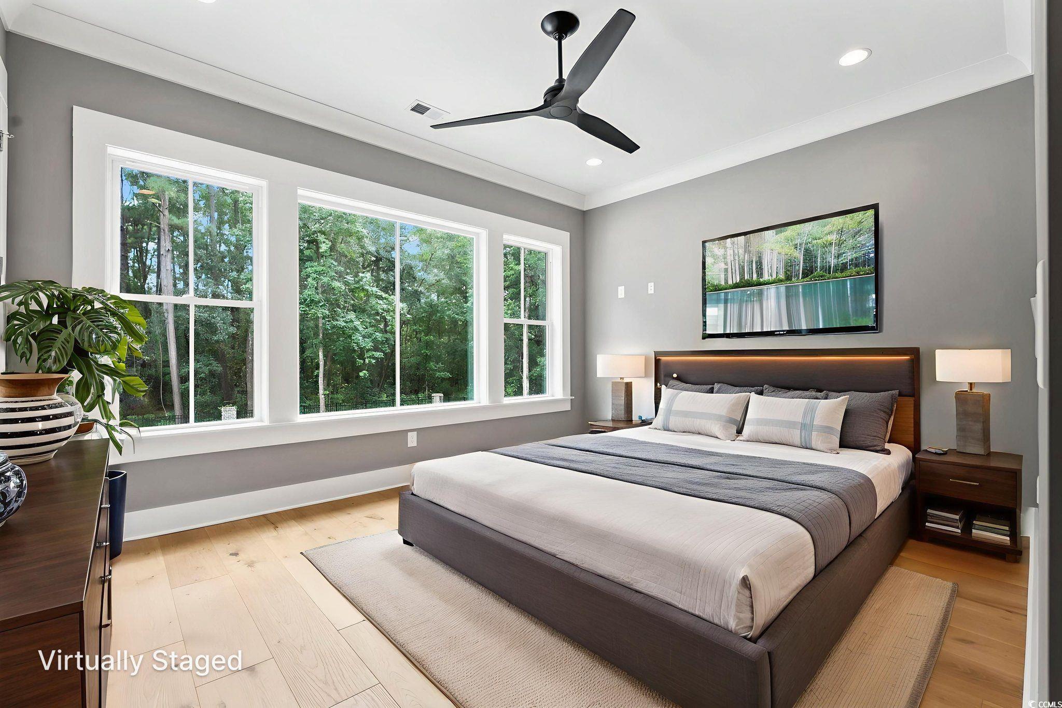




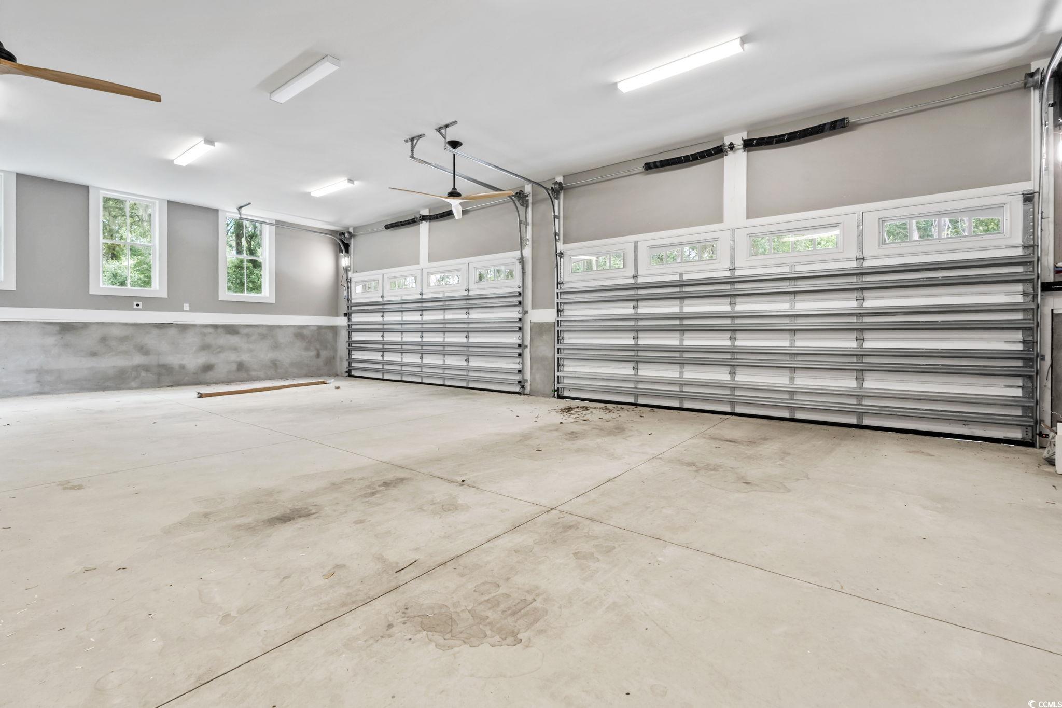












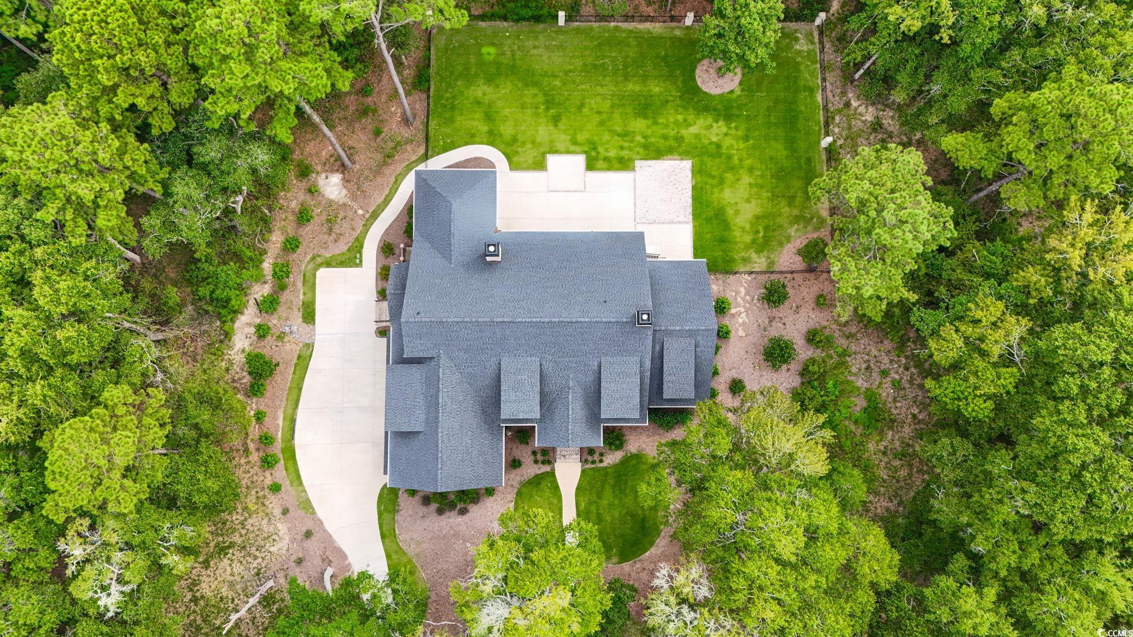


 MLS# 2522169
MLS# 2522169  Provided courtesy of © Copyright 2025 Coastal Carolinas Multiple Listing Service, Inc.®. Information Deemed Reliable but Not Guaranteed. © Copyright 2025 Coastal Carolinas Multiple Listing Service, Inc.® MLS. All rights reserved. Information is provided exclusively for consumers’ personal, non-commercial use, that it may not be used for any purpose other than to identify prospective properties consumers may be interested in purchasing.
Images related to data from the MLS is the sole property of the MLS and not the responsibility of the owner of this website. MLS IDX data last updated on 09-13-2025 10:35 AM EST.
Any images related to data from the MLS is the sole property of the MLS and not the responsibility of the owner of this website.
Provided courtesy of © Copyright 2025 Coastal Carolinas Multiple Listing Service, Inc.®. Information Deemed Reliable but Not Guaranteed. © Copyright 2025 Coastal Carolinas Multiple Listing Service, Inc.® MLS. All rights reserved. Information is provided exclusively for consumers’ personal, non-commercial use, that it may not be used for any purpose other than to identify prospective properties consumers may be interested in purchasing.
Images related to data from the MLS is the sole property of the MLS and not the responsibility of the owner of this website. MLS IDX data last updated on 09-13-2025 10:35 AM EST.
Any images related to data from the MLS is the sole property of the MLS and not the responsibility of the owner of this website.